2952 Easton Trail, Woodbine, IA 51579
Local realty services provided by:Better Homes and Gardens Real Estate The Good Life Group
2952 Easton Trail,Woodbine, IA 51579
$1,100,000
- 5 Beds
- 4 Baths
- - sq. ft.
- Single family
- Sold
Listed by: patty reisz
Office: realty one group sterling
MLS#:22523072
Source:NE_OABR
Sorry, we are unable to map this address
Price summary
- Price:$1,100,000
About this home
Architectural Showpiece~Post & Beam Masterpiece~Unmatched Craftsmanship~6,400 SF Lindal Custom Build~20 Acres, 3 Ponds, Stunning Views~An Acreage Oasis w/ Designer Finishes & Energy-Smart Features & Geothermal Comfort~Luxury Living Just Minutes from Town and there's more: cedar interiors, vaulted pine ceilings, massive beams & panoramic prow front for stunning views. Gourmet kitchen w/alder soft-close cabs, quartz counters, wet bar, & composite deck—perfect for entertaining. Energy-smart: geothermal HVAC, radiant floor heat, closed-cell insulation (incl. garage), RO system, & SaniDry Sedona air purifier. Avg. utilities $450/mo. Outdoors: fresh landscaping, stamped patios, stone fire pit, high-tensile solar fencing. New roof, gutters & downspouts. Whether your vision is a private sanctuary, hobby farm, or elegant entertaining estate, this rare Lindal Custom home delivers unmatched craftsmanship, sustainable design, & a lifestyle few can claim. Motivated Seller!
Contact an agent
Home facts
- Year built:2011
- Listing ID #:22523072
- Added:92 day(s) ago
- Updated:November 15, 2025 at 02:34 AM
Rooms and interior
- Bedrooms:5
- Total bathrooms:4
- Full bathrooms:4
Heating and cooling
- Cooling:Central Air
- Heating:Electric, Geothermal
Structure and exterior
- Roof:Composition, Metal
- Year built:2011
Schools
- High school:Woodbine
- Middle school:Woodbine
- Elementary school:Woodbine
Utilities
- Water:Well
- Sewer:Septic Tank
Finances and disclosures
- Price:$1,100,000
- Tax amount:$9,678 (2023)
New listings near 2952 Easton Trail
 $199,000Active3 beds 3 baths1,544 sq. ft.
$199,000Active3 beds 3 baths1,544 sq. ft.42 6th Street, Woodbine, IA 51579
MLS# 22530083Listed by: REALTY ONE GROUP STERLING $255,000Pending4 beds 3 baths2,500 sq. ft.
$255,000Pending4 beds 3 baths2,500 sq. ft.305 Normal Street, WOODBINE, IA 51579
MLS# 25-2139Listed by: REALTY ONE GROUP STERLING-WOODBINE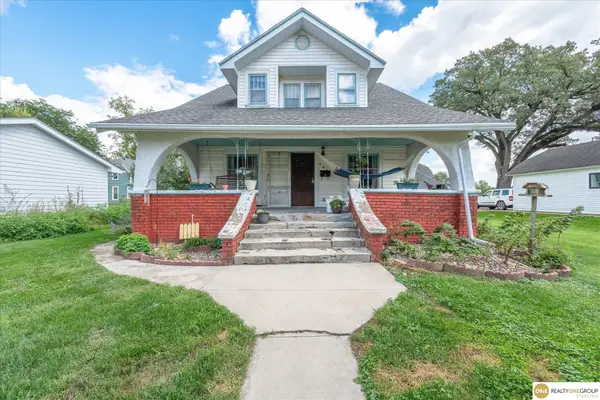 $215,000Active3 beds 3 baths3,115 sq. ft.
$215,000Active3 beds 3 baths3,115 sq. ft.406 Weare Street, Woodbine, IA 51579
MLS# 22528574Listed by: REALTY ONE GROUP STERLING $209,000Active4 beds 2 baths1,870 sq. ft.
$209,000Active4 beds 2 baths1,870 sq. ft.55 4th Street, WOODBINE, IA 51579
MLS# 25-2056Listed by: BETTER HOMES AND GARDENS REAL ESTATE THE GOOD LIFE GROUP $289,000Pending4 beds 3 baths2,994 sq. ft.
$289,000Pending4 beds 3 baths2,994 sq. ft.3131 Highway 30, WOODBINE, IA 51579
MLS# 25-1961Listed by: REALTY ONE GROUP STERLING-WOODBINE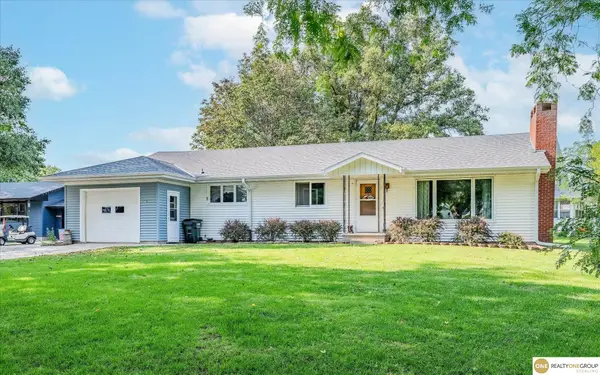 $239,000Pending3 beds 3 baths2,397 sq. ft.
$239,000Pending3 beds 3 baths2,397 sq. ft.37 10th Street, Woodbine, IA 51579
MLS# 22526125Listed by: REALTY ONE GROUP STERLING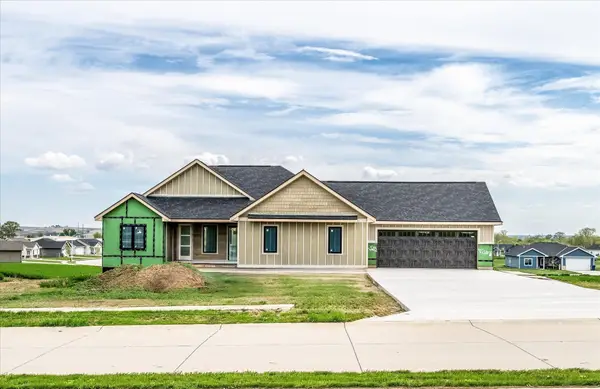 $485,000Active3 beds 2 baths1,874 sq. ft.
$485,000Active3 beds 2 baths1,874 sq. ft.110 W 7th Street, Woodbine, IA 51579
MLS# 22517132Listed by: REALTY ONE GROUP STERLING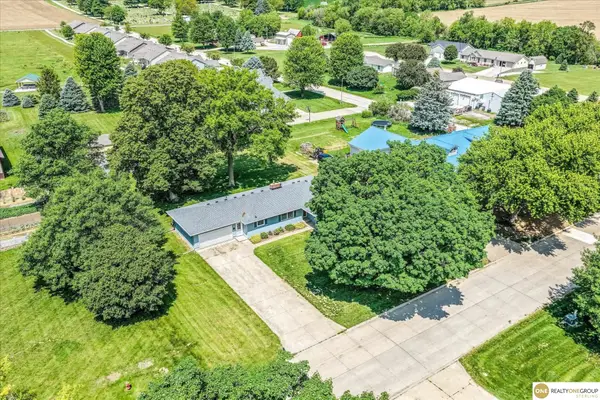 $275,000Pending3 beds 4 baths1,736 sq. ft.
$275,000Pending3 beds 4 baths1,736 sq. ft.1207 Normal Street, Woodbine, IA 51579
MLS# 22522532Listed by: REALTY ONE GROUP STERLING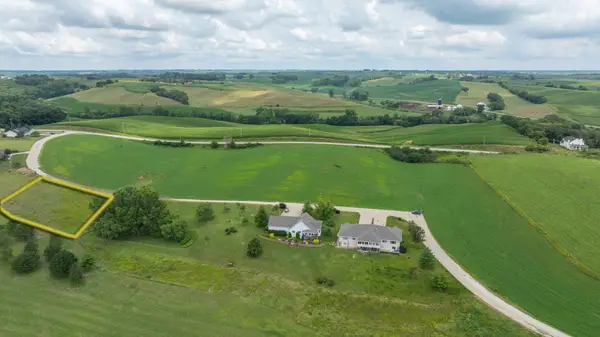 $10,000Active0 Acres
$10,000Active0 AcresLOT 30 Shadow Hill Estates, WOODBINE, IA 51579
MLS# 25-958Listed by: REALTY ONE GROUP STERLING-WOODBINE $75,000Active0 Acres
$75,000Active0 Acres106 Ridgeline Road, WOODBINE, IA 51579
MLS# 24-1003Listed by: REALTY ONE GROUP STERLING-WOODBINE
