201 E 1st Street, Woodward, IA 50276
Local realty services provided by:Better Homes and Gardens Real Estate Innovations
201 E 1st Street,Woodward, IA 50276
$239,900
- 3 Beds
- 2 Baths
- 1,782 sq. ft.
- Single family
- Pending
Listed by: aaron ackerlund
Office: keller williams realty gdm
MLS#:721572
Source:IA_DMAAR
Price summary
- Price:$239,900
- Price per sq. ft.:$134.62
About this home
Welcome to this charming ranch-style home located in the heart of Woodward! This 3-bedroom, 2-bath residence offers an open floor plan perfect for both everyday living and entertaining. The spacious kitchen features a center island and flows seamlessly into 2 inviting living areas—one with a cozy wood-burning fireplace. The primary bedroom includes an ensuite bath for added comfort and privacy. You'll also love the convenience of a dedicated laundry room and a 3-car detached garage, plus a separate shed for all your storage needs. Enjoy your favorite beverage with family and friends this summer on your oversized deck. Enjoy the beautifully manicured lawn and peaceful small-town vibe with big lifestyle perks! Just blocks from the trailhead to the famous High Trestle Bridge Trail, home to the beloved Picket Fence Ice Cream shop, and minutes from Woodward's own 9-hole golf course. Don’t miss this opportunity to live in one of Iowa’s most welcoming communities!
Contact an agent
Home facts
- Year built:1997
- Listing ID #:721572
- Added:130 day(s) ago
- Updated:November 11, 2025 at 08:51 AM
Rooms and interior
- Bedrooms:3
- Total bathrooms:2
- Full bathrooms:2
- Living area:1,782 sq. ft.
Heating and cooling
- Cooling:Central Air
- Heating:Forced Air, Gas, Natural Gas
Structure and exterior
- Roof:Asphalt, Shingle
- Year built:1997
- Building area:1,782 sq. ft.
- Lot area:0.24 Acres
Utilities
- Water:Public
- Sewer:Public Sewer
Finances and disclosures
- Price:$239,900
- Price per sq. ft.:$134.62
- Tax amount:$3,631
New listings near 201 E 1st Street
- New
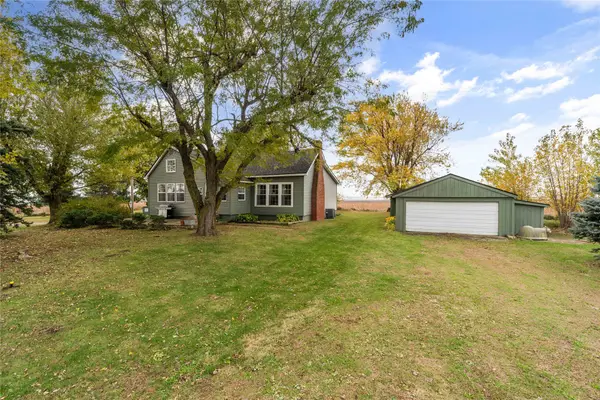 $370,000Active4 beds 1 baths1,585 sq. ft.
$370,000Active4 beds 1 baths1,585 sq. ft.1893 Magnolia Road, Woodward, IA 50276
MLS# 729749Listed by: RE/MAX PRECISION - New
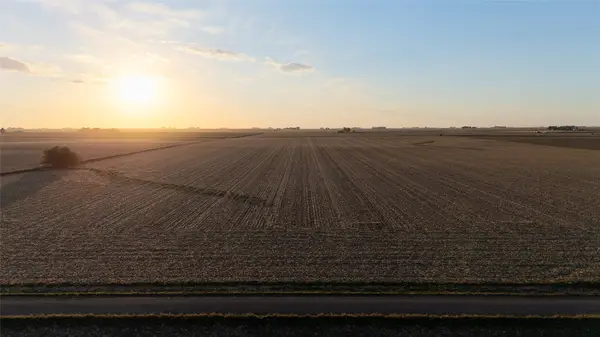 $1,137,600Active79 Acres
$1,137,600Active79 Acres0000 M Avenue, Woodward, IA 50276
MLS# 729689Listed by: MIDWEST LAND GROUP LLC - New
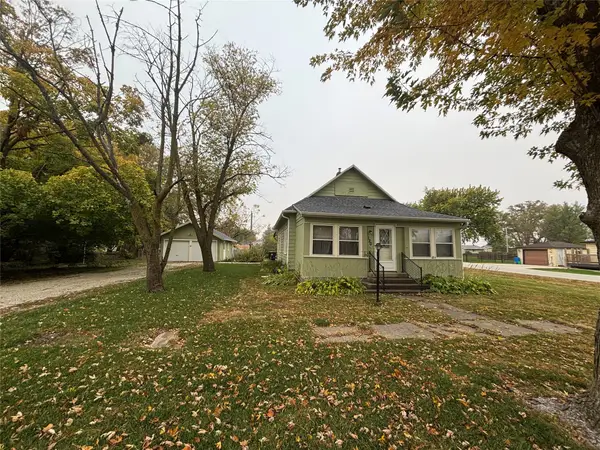 $138,000Active3 beds 1 baths1,376 sq. ft.
$138,000Active3 beds 1 baths1,376 sq. ft.120 N Walnut Avenue, Woodward, IA 50276
MLS# 729495Listed by: RE/MAX PRECISION 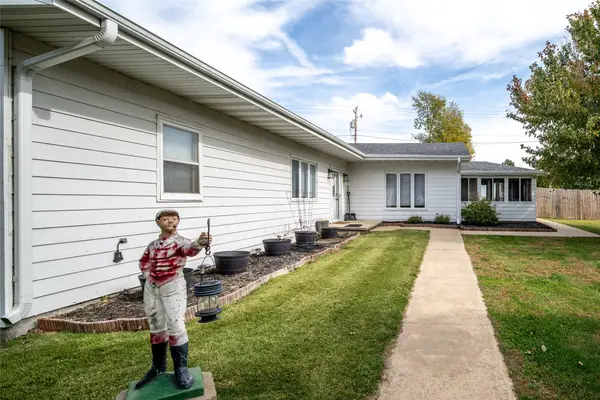 $305,000Active3 beds 2 baths1,680 sq. ft.
$305,000Active3 beds 2 baths1,680 sq. ft.707 Walnut Avenue, Woodward, IA 50276
MLS# 729338Listed by: REALTY ONE GROUP IMPACT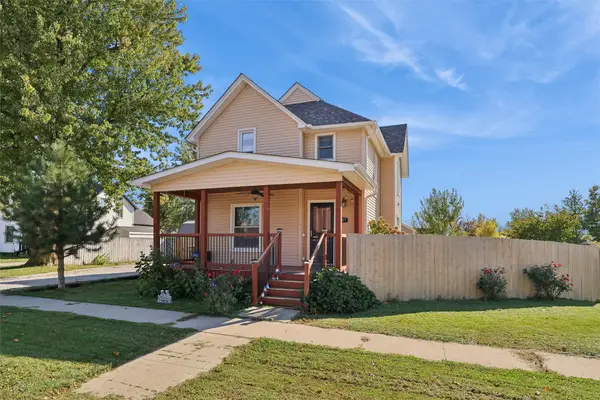 $225,000Active4 beds 2 baths1,869 sq. ft.
$225,000Active4 beds 2 baths1,869 sq. ft.107 W 5th Street, Woodward, IA 50276
MLS# 729042Listed by: KELLER WILLIAMS REALTY GDM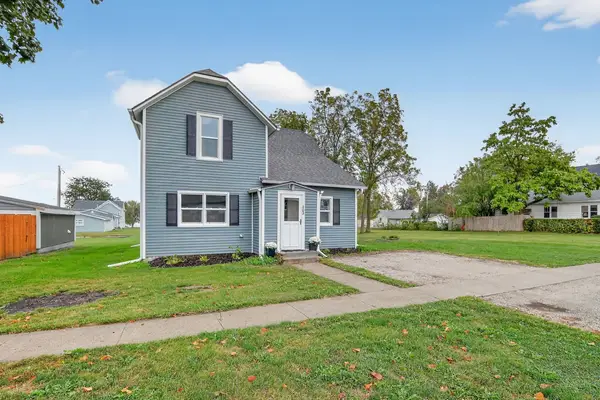 $244,900Active3 beds 2 baths1,504 sq. ft.
$244,900Active3 beds 2 baths1,504 sq. ft.403 S Main Street, Woodward, IA 50276
MLS# 728496Listed by: LPT REALTY, LLC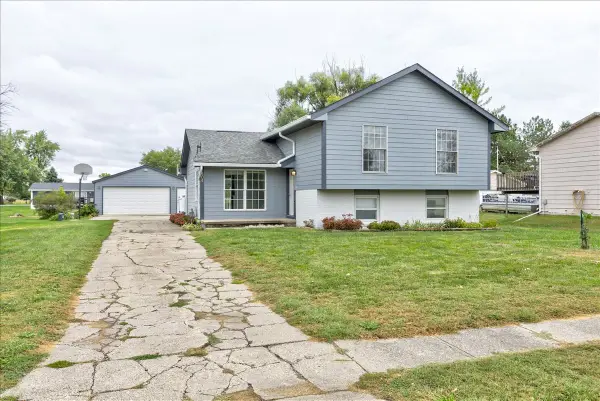 $259,000Active4 beds 2 baths1,128 sq. ft.
$259,000Active4 beds 2 baths1,128 sq. ft.504 E 3rd Street, Woodward, IA 50276
MLS# 727763Listed by: KELLER WILLIAMS REALTY GDM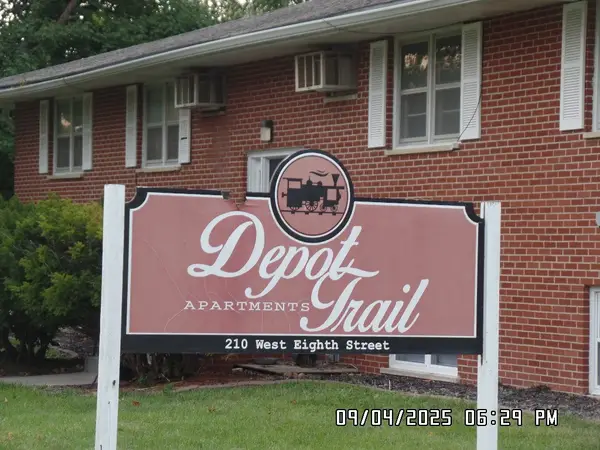 $662,500Active16 beds 8 baths
$662,500Active16 beds 8 baths210 W 8th Street, Woodward, IA 50276
MLS# 727010Listed by: PROGRESSIVE REAL ESTATE RN,LLC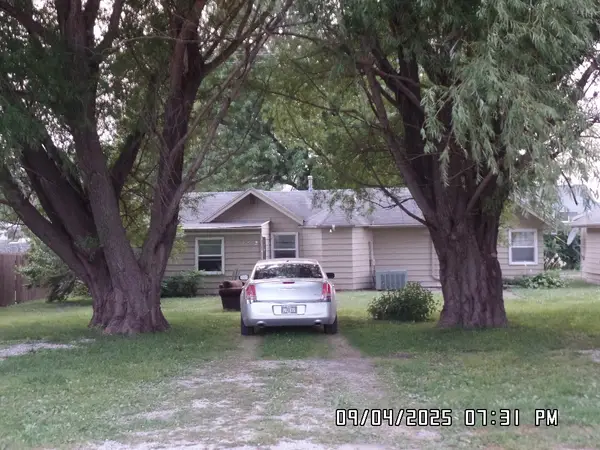 $200,000Active4 beds 3 baths
$200,000Active4 beds 3 baths212 N Main Street, Woodward, IA 50276
MLS# 727013Listed by: PROGRESSIVE REAL ESTATE RN,LLC $175,000Pending3 beds 1 baths1,142 sq. ft.
$175,000Pending3 beds 1 baths1,142 sq. ft.404 E 3rd Street, Woodward, IA 50276
MLS# 726037Listed by: RE/MAX HILLTOP
