402 E 2nd Street, Woodward, IA 50276
Local realty services provided by:Better Homes and Gardens Real Estate Innovations
402 E 2nd Street,Woodward, IA 50276
$289,900
- 3 Beds
- 2 Baths
- 1,353 sq. ft.
- Single family
- Active
Listed by: chinh nguyen
Office: re/max concepts
MLS#:728590
Source:IA_DMAAR
Price summary
- Price:$289,900
- Price per sq. ft.:$214.26
About this home
Welcome to this beautifully crafted new ranch home offering 1,353 sq ft of thoughtfully designed living space. With 3 spacious bedrooms and 2 full bathrooms, this home blends modern comfort with timeless appeal. Step inside to find luxury vinyl plank (LVP) flooring throughout the main floor, creating a cohesive and low-maintenance living space. The heart of the home features a bright and open layout, enhanced by 9-foot ceilings and abundant natural light streaming through energy-efficient Pella windows. The kitchen is a standout with sleek quartz countertops, perfect for both meal prep and entertaining. Whether you're cooking for a crowd or enjoying a quiet evening in, this space offers both style and functionality. The huge unfinished basement provides endless possibilities. Create your dream rec room, home gym, or additional living space with plenty of room to expand. Don't miss your chance to own this stunning new home with premium finishes and room to grow. Schedule your tour today! All information obtained from seller and public records.
Contact an agent
Home facts
- Year built:2025
- Listing ID #:728590
- Added:254 day(s) ago
- Updated:February 10, 2026 at 04:34 PM
Rooms and interior
- Bedrooms:3
- Total bathrooms:2
- Full bathrooms:1
- Living area:1,353 sq. ft.
Heating and cooling
- Cooling:Central Air
- Heating:Forced Air, Gas, Natural Gas
Structure and exterior
- Roof:Asphalt, Shingle
- Year built:2025
- Building area:1,353 sq. ft.
- Lot area:0.28 Acres
Utilities
- Water:Public
Finances and disclosures
- Price:$289,900
- Price per sq. ft.:$214.26
- Tax amount:$263 (2024)
New listings near 402 E 2nd Street
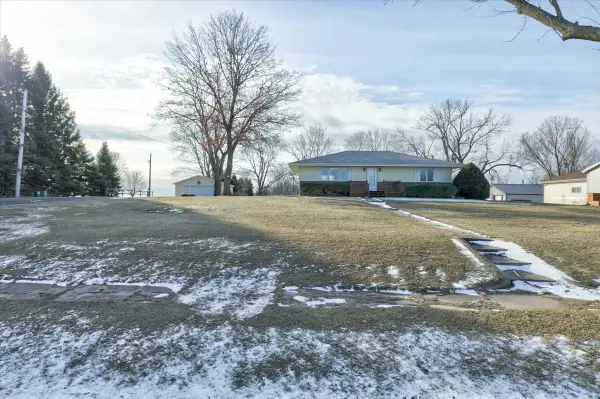 $534,900Active2 beds 3 baths1,176 sq. ft.
$534,900Active2 beds 3 baths1,176 sq. ft.709 E 2nd Street, Woodward, IA 50276
MLS# 733320Listed by: KELLER WILLIAMS REALTY GDM- Open Sat, 12:30 to 2:30pm
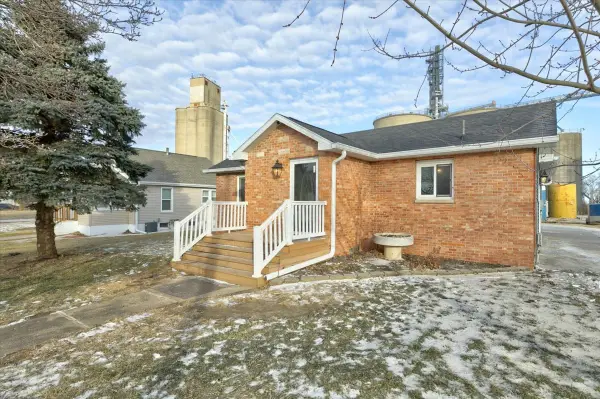 $224,900Active3 beds 2 baths1,380 sq. ft.
$224,900Active3 beds 2 baths1,380 sq. ft.304 E 1st Street, Woodward, IA 50276
MLS# 733290Listed by: KELLER WILLIAMS REALTY GDM  $214,900Active2 beds 2 baths1,289 sq. ft.
$214,900Active2 beds 2 baths1,289 sq. ft.312 E 1st Street, Woodward, IA 50276
MLS# 732801Listed by: RE/MAX PRECISION $325,000Pending2 beds 1 baths956 sq. ft.
$325,000Pending2 beds 1 baths956 sq. ft.1227 290th Street, Woodward, IA 50276
MLS# 733158Listed by: NEREM & ASSOC.,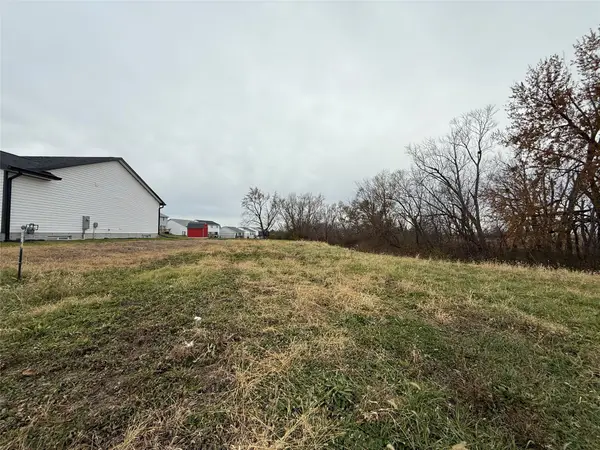 $85,000Active0.44 Acres
$85,000Active0.44 Acres505 W 5th Street, Woodward, IA 50276
MLS# 725603Listed by: REAL BROKER, LLC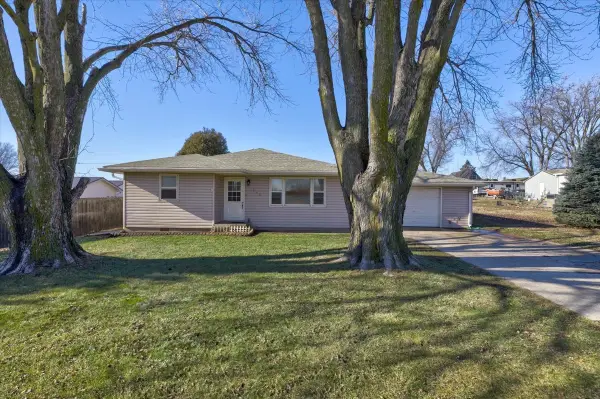 $234,900Active4 beds 2 baths1,948 sq. ft.
$234,900Active4 beds 2 baths1,948 sq. ft.706 Maple Avenue, Woodward, IA 50276
MLS# 732642Listed by: KELLER WILLIAMS REALTY GDM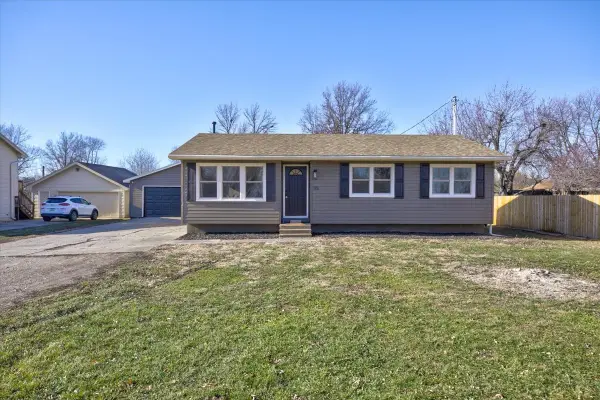 $239,900Active3 beds 2 baths1,034 sq. ft.
$239,900Active3 beds 2 baths1,034 sq. ft.118 N Maple Avenue, Woodward, IA 50276
MLS# 732644Listed by: KELLER WILLIAMS REALTY GDM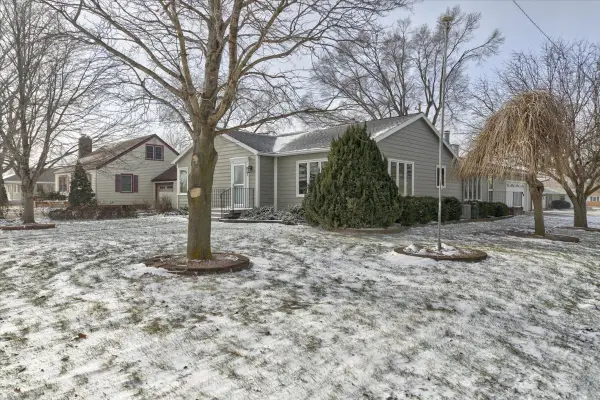 $284,900Pending3 beds 3 baths2,332 sq. ft.
$284,900Pending3 beds 3 baths2,332 sq. ft.802 S Main Street, Woodward, IA 50276
MLS# 732109Listed by: KELLER WILLIAMS REALTY GDM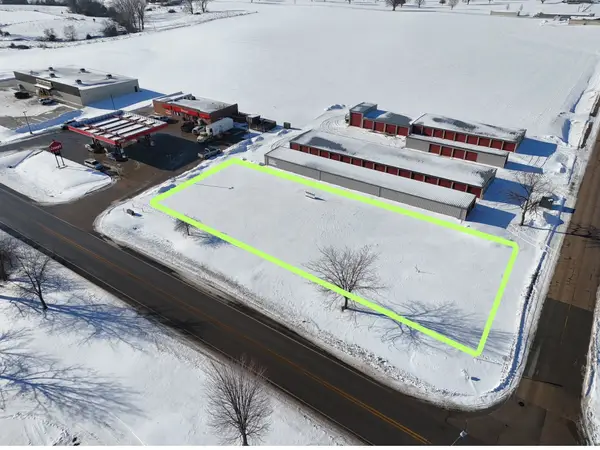 $109,900Pending0.5 Acres
$109,900Pending0.5 Acres902 S Main Street, Woodward, IA 50276
MLS# 731792Listed by: RE/MAX CONCEPTS $299,900Pending9.75 Acres
$299,900Pending9.75 AcresTBD 165th Street, Woodward, IA 50276
MLS# 730799Listed by: AGENCY IOWA

