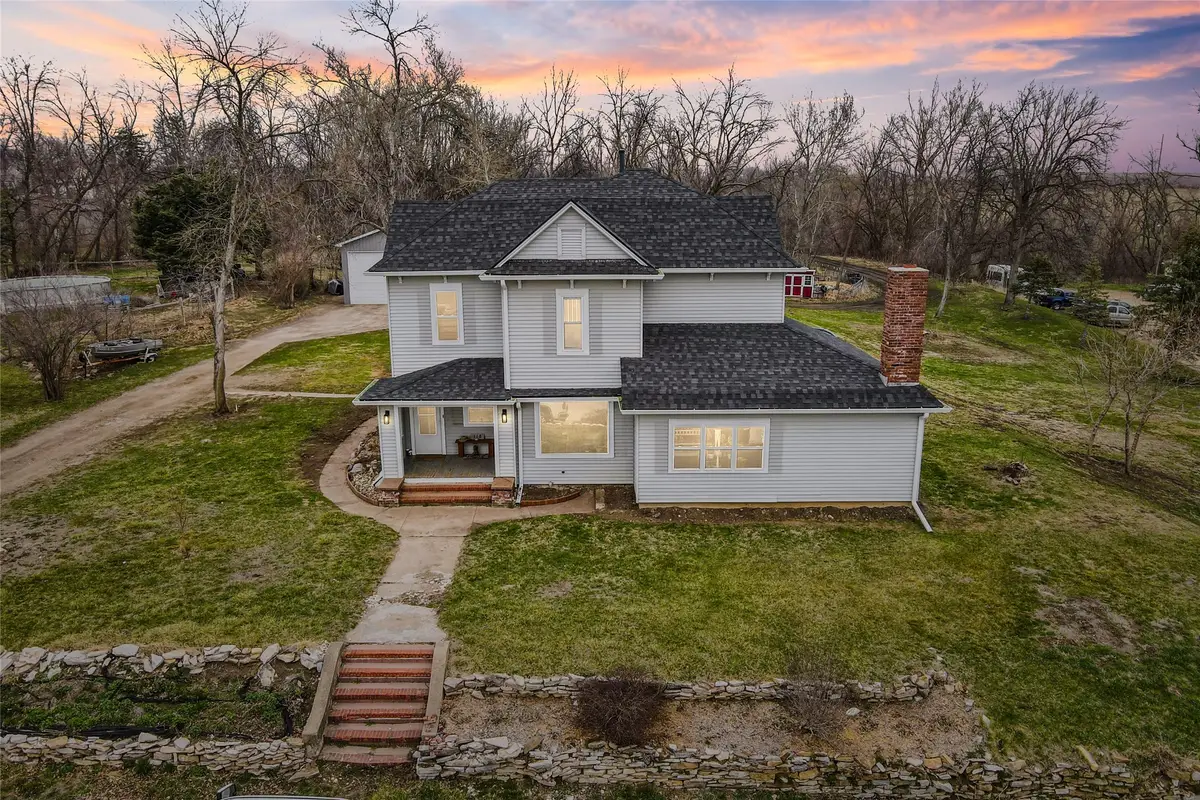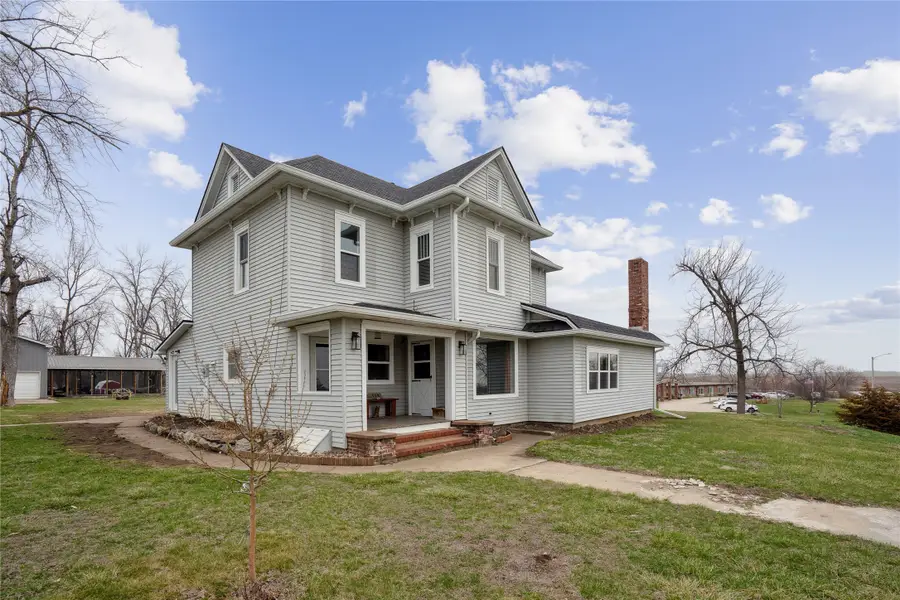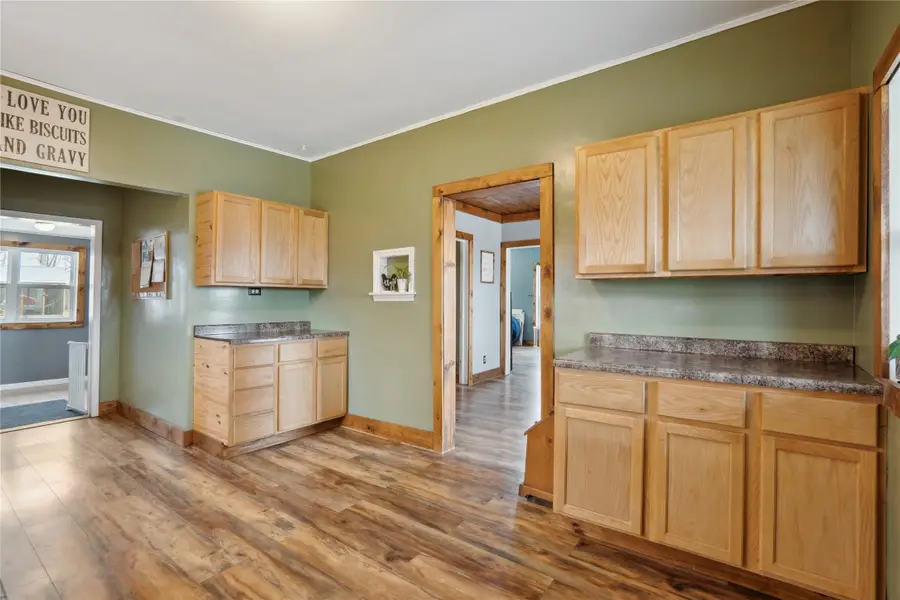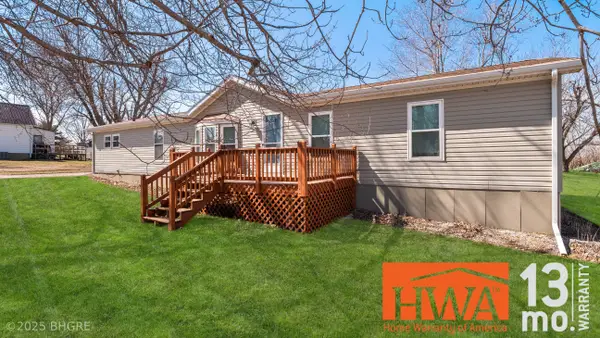318 E Garfield Street, Zearing, IA 50278
Local realty services provided by:Better Homes and Gardens Real Estate Innovations



318 E Garfield Street,Zearing, IA 50278
$327,500
- 3 Beds
- 3 Baths
- 2,306 sq. ft.
- Single family
- Active
Listed by:marc olson
Office:re/max concepts-nevada
MLS#:714879
Source:IA_DMAAR
Price summary
- Price:$327,500
- Price per sq. ft.:$142.02
About this home
Nestled on the edge of town, this charming 2.72-acre property offers the perfect blend of rural serenity and modern comfort with over 2,300 sq ft of living space. Outside is an incredible outdoor space designed for both work and play. The 34’ x 34’ machine shed/shop, built in 2008, is a true standout. Finished with durable concrete floors, loft storage, and 3 spacious garage doors—one of which stands 16 feet tall, making it ideal for housing an RV, trailer, or boat. Opportunities for hobbies and projects are endless. For outdoor enthusiasts, the attached screened-in porch offers the perfect spot to relax and take in the view of the backyard and track. And for those warm summer days, the 16’ x 32’ above ground swimming pool is the perfect place to unwind. The main floor welcomes you with a cozy front porch, dual entry doors that lead into either the recently updated kitchen or dining room, charming barn wood ceilings and accent walls. Freshly updated lighting and flooring flow throughout the home. Two generous living rooms, one featuring a wood-burning fireplace, create the perfect atmosphere for family gatherings. A main-floor laundry room and half bath offer additional flexibility. The mudroom is located at the back of the home for added convenience. Upstairs, the home boasts 3 generously sized bedrooms, each with spacious closets and newer windows that invite natural light to flood the space. Downstairs, the basement features a versatile rec room area and 1/2 bathroom.
Contact an agent
Home facts
- Year built:1912
- Listing Id #:714879
- Added:133 day(s) ago
- Updated:August 06, 2025 at 02:54 PM
Rooms and interior
- Bedrooms:3
- Total bathrooms:3
- Full bathrooms:1
- Half bathrooms:2
- Living area:2,306 sq. ft.
Heating and cooling
- Cooling:Central Air
- Heating:Forced Air, Gas, Natural Gas
Structure and exterior
- Roof:Asphalt, Shingle
- Year built:1912
- Building area:2,306 sq. ft.
- Lot area:2.72 Acres
Utilities
- Water:Public
- Sewer:Public Sewer
Finances and disclosures
- Price:$327,500
- Price per sq. ft.:$142.02
- Tax amount:$3,985

