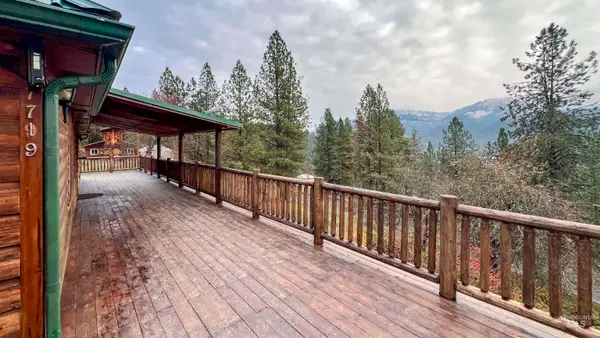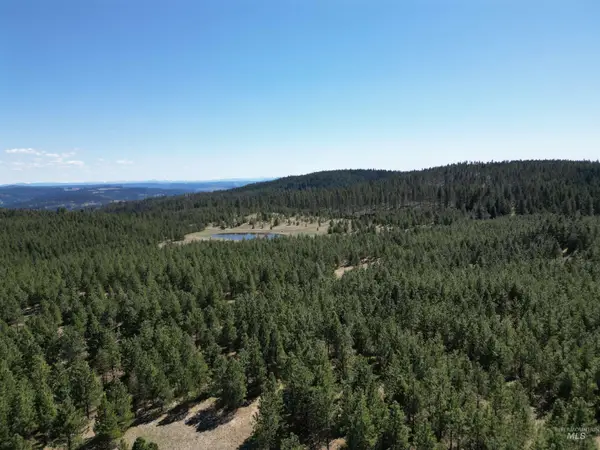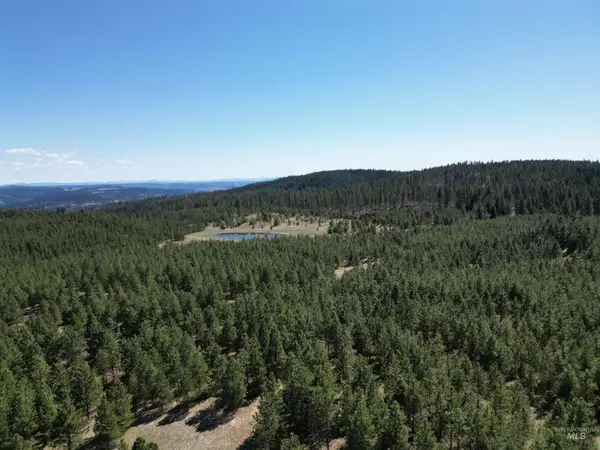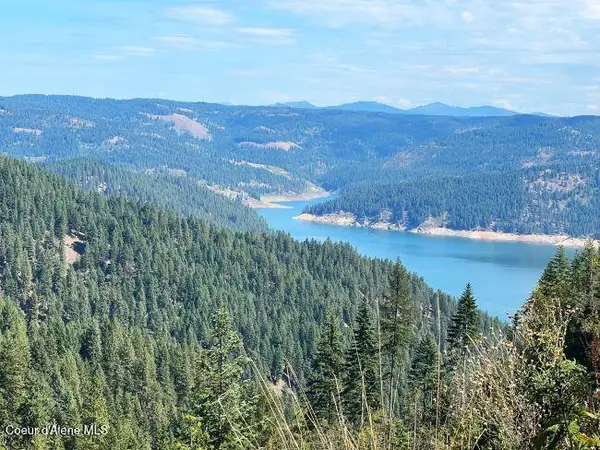400 Bobcat Drive, Ahsahka, ID 83520
Local realty services provided by:Better Homes and Gardens Real Estate 43° North
400 Bobcat Drive,Ahsahka, ID 83520
$409,700Last list price
- 3 Beds
- 2 Baths
- - sq. ft.
- Single family
- Sold
Listed by: kelsey kunkelMain: 208-743-9772
Office: re/max rock-n-roll realty
MLS#:98966533
Source:ID_IMLS
Sorry, we are unable to map this address
Price summary
- Price:$409,700
- Monthly HOA dues:$75
About this home
An excellent construction team from architect to interiors ensured that this home flows with added features for luxurious and practical living. 4 en-suite bedrooms, plenty of light, sparkling pool and stunning forest views. The streamlined kitchen boasts high-end appliances and a built-in coffee machine and breakfast bar. Home automation and audio, with underfloor heating throughout.
An inter-leading garage with additional space for golf cart. The main entrance has an attractive feature wall and water feature. The asking price is VAT inclusive = no transfer duty on purchase. The 'Field of Dreams" is situated close by with tennis courts and golf driving range. Horse riding is also available to explore the estate, together with organised hike and canoe trips on the Noetzie River. Stunning rural living with ultimate security, and yet within easy access of Pezula Golf Club, Hotel and world-class Spa, gym and pool.
Contact an agent
Home facts
- Year built:2024
- Listing ID #:98966533
- Added:48 day(s) ago
- Updated:December 21, 2025 at 10:43 PM
Rooms and interior
- Bedrooms:3
- Total bathrooms:2
- Full bathrooms:2
Heating and cooling
- Cooling:Central Air
- Heating:Electric, Forced Air, Heat Pump
Structure and exterior
- Roof:Composition
- Year built:2024
Schools
- High school:Orofino High School
- Middle school:Orofino Junior High
- Elementary school:Orofino Elementary
Utilities
- Water:Community Service
- Sewer:Septic Tank
Finances and disclosures
- Price:$409,700
- Tax amount:$372 (2024)
New listings near 400 Bobcat Drive
 $415,000Active2 beds 1 baths1,080 sq. ft.
$415,000Active2 beds 1 baths1,080 sq. ft.719 Viewpoint Rd, Ahsahka, ID 83520
MLS# 98969193Listed by: SILVERCREEK REALTY GROUP $599,000Active2 beds 2 baths1,664 sq. ft.
$599,000Active2 beds 2 baths1,664 sq. ft.283 Quail Dr, Ahsahka, ID 83520
MLS# 98963401Listed by: SILVERCREEK REALTY GROUP $600,000Active80 Acres
$600,000Active80 AcresTBD Middle Road, Lenore, ID 83541
MLS# 98963317Listed by: THE REAL ESTATERS $1,350,000Active1 beds 2 baths1,602 sq. ft.
$1,350,000Active1 beds 2 baths1,602 sq. ft.4975 Middle Road, Lenore, ID 83541
MLS# 98963314Listed by: THE REAL ESTATERS $292,000Active35.62 Acres
$292,000Active35.62 Acres0 Summitview Dr, Ahsahka, ID 83520
MLS# 98960651Listed by: SILVERCREEK REALTY GROUP $90,000Active7.98 Acres
$90,000Active7.98 Acres0 Whitetail Drive, Ahsahka, ID 83520
MLS# 98955199Listed by: SILVERCREEK REALTY GROUP $259,900Active2 beds 1 baths1,052 sq. ft.
$259,900Active2 beds 1 baths1,052 sq. ft.1510 Summitview Dr, Orofino, ID 83544
MLS# 98949614Listed by: UNITED COUNTRY STEELHEAD REALTY $1,950,000Active1 beds 2 baths1,602 sq. ft.
$1,950,000Active1 beds 2 baths1,602 sq. ft.4975 Middle Road, Lenore, ID 83541
MLS# 98946171Listed by: THE REAL ESTATERS $5,600,000Active618 Acres
$5,600,000Active618 AcresNKA 618acs Freeman Creek Rd, Lenore, ID 83541
MLS# 25-2756Listed by: CLEARWATER PROPERTIES OF IDAHO
