1043 Diamond Drive, Ammon, ID 83406
Local realty services provided by:Better Homes and Gardens Real Estate 43° North
1043 Diamond Drive,Ammon, ID 83406
$499,000
- 6 Beds
- 3 Baths
- 2,736 sq. ft.
- Single family
- Pending
Listed by: kelsey mcnair
Office: silvercreek realty group
MLS#:2178880
Source:ID_SRMLS
Price summary
- Price:$499,000
- Price per sq. ft.:$182.38
About this home
HUGE PRICE REDUCTION. This house has it all! They thought of a lot of extras when building this home. It offers an amazing heated 3 car garage with winch's for organization. The RV Pad includes a gate, SEWER, and electrical. Plus it has a 3 stage furnace, where you can control the master bedroom separate from the main level and basement, plus a humidifier. It has owned solar panels, where the new owner will benefit from the credits without having to deal with the initial purchase/install cost. There is also a nice Trex/composite deck and the yard backs up to a church, which is quiet not having a backyard neighbor. On the main level you'll find a beautiful two tone kitchen with granite countertops, amazing plush carpet and a cozy fireplace. The primary bedroom has a vaulted tray ceiling, and a primary bathroom with a soaker tub, nice tiled shower, and a walk in closet. The Basement has a projector with built in speakers in the walls, a fireplace and 3 bedrooms with a full bathroom. This home is an amazing deal for all the features, square footage, and cleanliness that it offers.
Contact an agent
Home facts
- Year built:2017
- Listing ID #:2178880
- Added:127 day(s) ago
- Updated:December 17, 2025 at 10:04 AM
Rooms and interior
- Bedrooms:6
- Total bathrooms:3
- Full bathrooms:3
- Living area:2,736 sq. ft.
Heating and cooling
- Heating:Forced Air
Structure and exterior
- Roof:Architectural
- Year built:2017
- Building area:2,736 sq. ft.
- Lot area:0.26 Acres
Schools
- High school:HILLCREST 93HS
- Middle school:SANDCREEK 93JH
- Elementary school:TIE BREAKER 93EL
Utilities
- Water:Public
- Sewer:Public Sewer
Finances and disclosures
- Price:$499,000
- Price per sq. ft.:$182.38
- Tax amount:$2,467 (2024)
New listings near 1043 Diamond Drive
- New
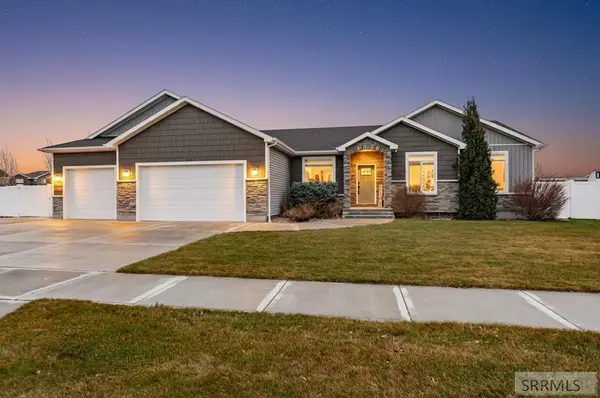 $615,000Active6 beds 3 baths3,570 sq. ft.
$615,000Active6 beds 3 baths3,570 sq. ft.3830 Lakefield Lane, AMMON, ID 83406
MLS# 2181138Listed by: THE FOUNDATION IDAHO REAL ESTATE LLC - New
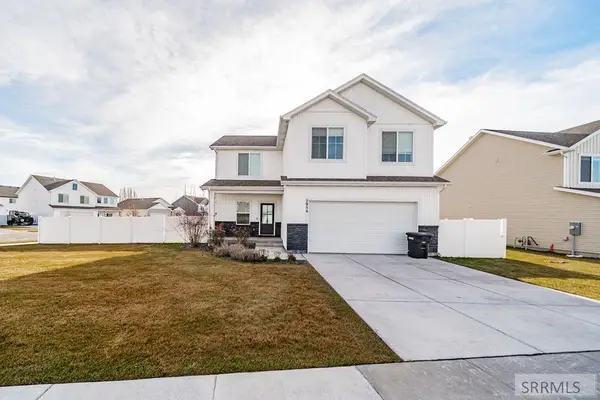 $469,999Active4 beds 3 baths2,973 sq. ft.
$469,999Active4 beds 3 baths2,973 sq. ft.2954 Sydney, IDAHO FALLS, ID 83401
MLS# 2181106Listed by: EXP REALTY LLC - Open Sat, 2 to 4pmNew
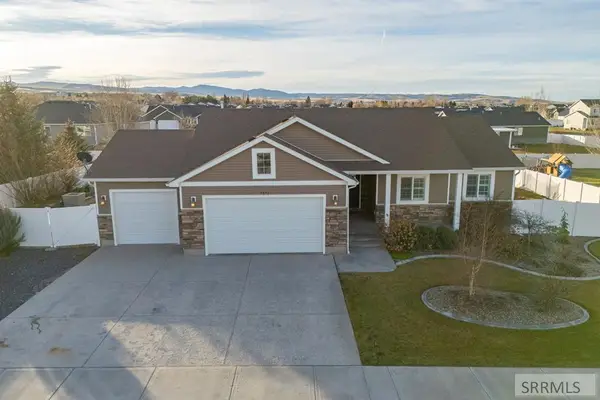 $535,000Active6 beds 3 baths2,958 sq. ft.
$535,000Active6 beds 3 baths2,958 sq. ft.3876 Tawzer Way, AMMON, ID 83406
MLS# 2181098Listed by: KELLER WILLIAMS REALTY EAST IDAHO 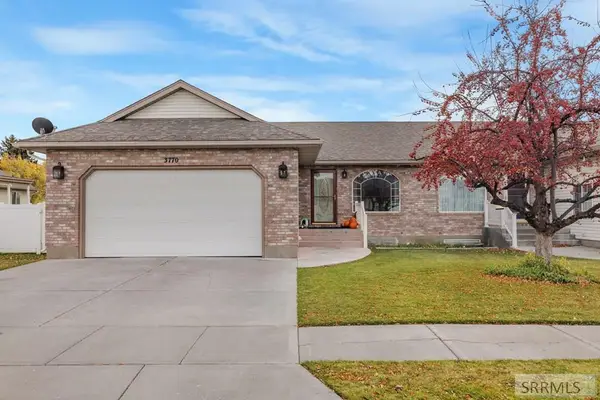 $410,000Active5 beds 3 baths2,795 sq. ft.
$410,000Active5 beds 3 baths2,795 sq. ft.3770 Wasatch Circle, AMMON, ID 83406
MLS# 2180627Listed by: REAL BROKER LLC- New
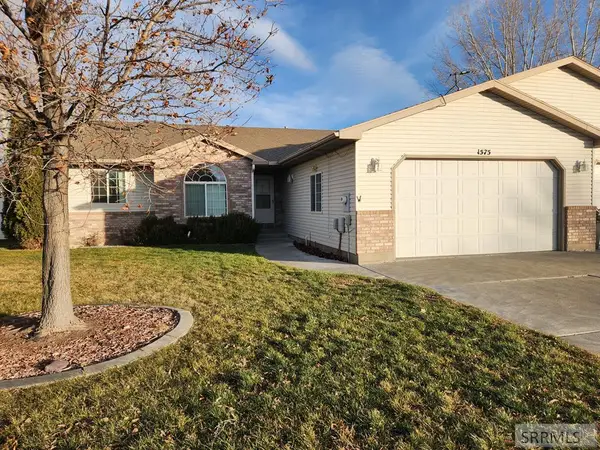 $310,000Active3 beds 2 baths1,443 sq. ft.
$310,000Active3 beds 2 baths1,443 sq. ft.1575 Windsor Drive, AMMON, ID 83406
MLS# 2181094Listed by: EVOLV BROKERAGE - New
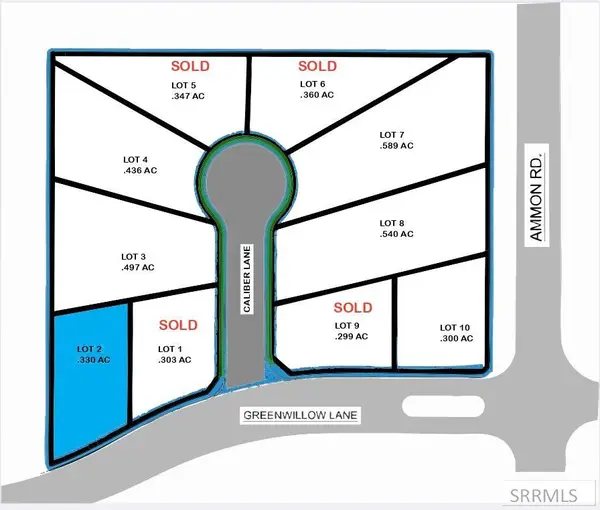 $115,500Active0.33 Acres
$115,500Active0.33 AcresL2 B1 Greenwillow Lane, AMMON, ID 83401
MLS# 2181089Listed by: KELLER WILLIAMS REALTY EAST IDAHO - New
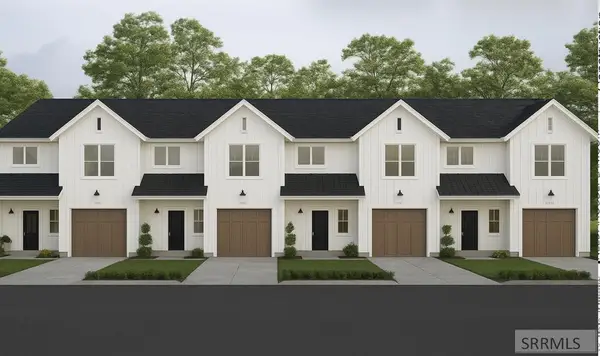 $340,000Active3 beds 3 baths1,417 sq. ft.
$340,000Active3 beds 3 baths1,417 sq. ft.2764 Derrald Loop, AMMON, ID 83406
MLS# 2181083Listed by: REAL BROKER LLC - New
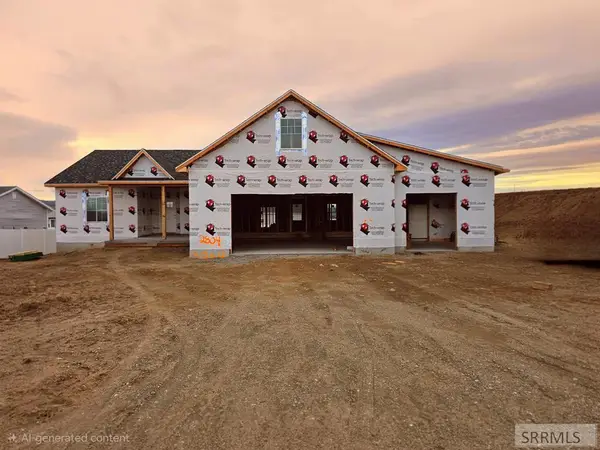 $619,900Active3 beds 2 baths3,429 sq. ft.
$619,900Active3 beds 2 baths3,429 sq. ft.2804 Granite Falls, AMMON, ID 83406
MLS# 2181084Listed by: THE REALTY SHOP 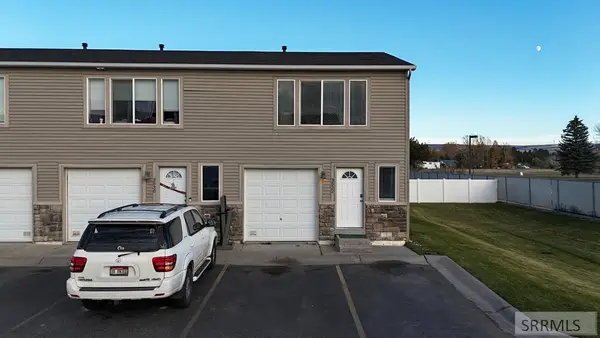 $245,000Active3 beds 2 baths1,094 sq. ft.
$245,000Active3 beds 2 baths1,094 sq. ft.3532 Greenfield Drive, AMMON, ID 83406
MLS# 2180573Listed by: IDAHO'S REAL ESTATE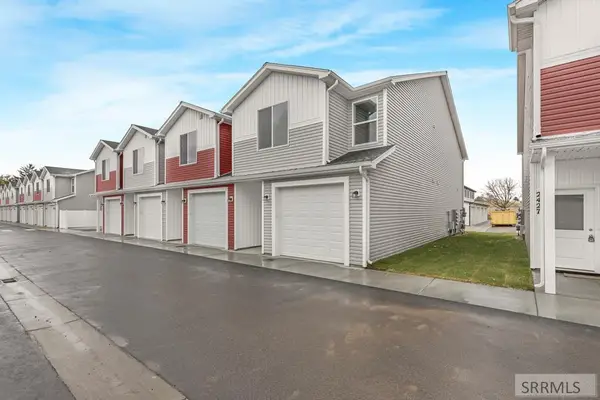 $318,900Active3 beds 3 baths1,676 sq. ft.
$318,900Active3 beds 3 baths1,676 sq. ft.2397 Caddis Way, IDAHO FALLS, ID 83401
MLS# 2180557Listed by: KELLER WILLIAMS REALTY EAST IDAHO
