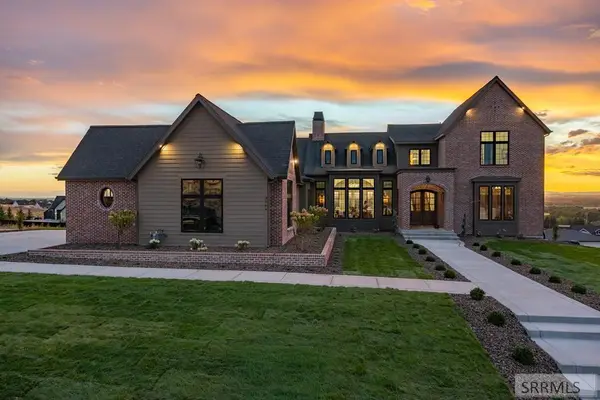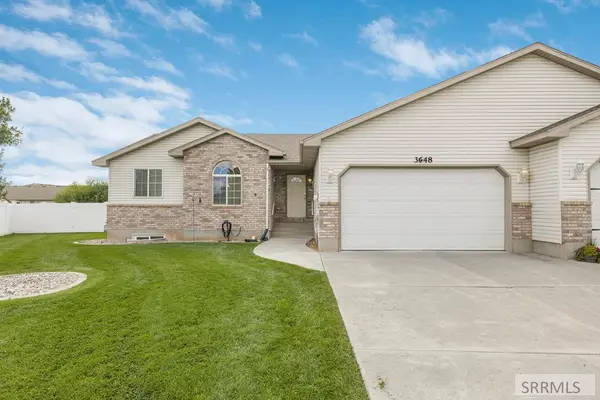1257 Newgate Drive, Ammon, ID 83406
Local realty services provided by:Better Homes and Gardens Real Estate 43° North
1257 Newgate Drive,Ammon, ID 83406
$449,900
- 5 Beds
- 3 Baths
- 2,518 sq. ft.
- Single family
- Pending
Listed by:jeremy snell
Office:silvercreek realty group
MLS#:2179987
Source:ID_SRMLS
Price summary
- Price:$449,900
- Price per sq. ft.:$178.67
About this home
Beautiful home with a large lot featuring mature trees, lots of shade, full vinyl fencing, automatic sprinkler system, curbed flower beds, and lots of space. Upon entry there are vaulted ceilings, bay windows, large open living space, a great kitchen with stainless steel appliances, pantry and breakfast bar. Main floor master bedroom is very spacious with a walk-in closet and master bath with marble surround. A spacious downstairs features a quality finished basement with family room with fireplace, two additional bedrooms, an additional full bath with tiled floors and tub/shower and fully finished laundry room with tile floors, cabinets, butcher block counter tops with a second fridge. There is additional storage closet both under the stairs and in the mechanical room. Two car garage is adequate for additional storage if needed. This home has been connected to Ammon fiber network. The exterior is also equipped with jellyfish lighting. Come and see.
Contact an agent
Home facts
- Year built:2003
- Listing ID #:2179987
- Added:6 day(s) ago
- Updated:October 10, 2025 at 04:09 PM
Rooms and interior
- Bedrooms:5
- Total bathrooms:3
- Full bathrooms:3
- Living area:2,518 sq. ft.
Heating and cooling
- Heating:Forced Air
Structure and exterior
- Roof:Architectural
- Year built:2003
- Building area:2,518 sq. ft.
- Lot area:0.31 Acres
Schools
- High school:THUNDER RIDGE-D93
- Middle school:SANDCREEK 93JH
- Elementary school:HILLVIEW 93EL
Utilities
- Water:Public
- Sewer:Public Sewer
Finances and disclosures
- Price:$449,900
- Price per sq. ft.:$178.67
- Tax amount:$1,659 (2024)
New listings near 1257 Newgate Drive
- New
 $1,750,000Active6 beds 5 baths5,895 sq. ft.
$1,750,000Active6 beds 5 baths5,895 sq. ft.3164 Granger St, AMMON, ID 83406
MLS# 2180105Listed by: KELLER WILLIAMS REALTY EAST IDAHO - New
 $635,000Active6 beds 3 baths3,654 sq. ft.
$635,000Active6 beds 3 baths3,654 sq. ft.3509 Boulder Creek Lane, AMMON, ID 83406
MLS# 2180098Listed by: KELLER WILLIAMS REALTY EAST IDAHO  $585,000Pending6 beds 3 baths3,685 sq. ft.
$585,000Pending6 beds 3 baths3,685 sq. ft.1981 Bellagio Drive, AMMON, ID 83401
MLS# 2179978Listed by: FALL CREEK HOMES $710,000Pending5 beds 3 baths3,750 sq. ft.
$710,000Pending5 beds 3 baths3,750 sq. ft.3603 Founders Pointe Court, AMMON, ID 83406
MLS# 2179877Listed by: CENTURY 21 HIGH DESERT $485,000Pending5 beds 4 baths3,838 sq. ft.
$485,000Pending5 beds 4 baths3,838 sq. ft.5183 Lindee Lane, AMMON, ID 83401
MLS# 2179814Listed by: REAL ESTATE TWO70 $410,000Pending3 beds 2 baths2,868 sq. ft.
$410,000Pending3 beds 2 baths2,868 sq. ft.3177 Desert Sky Dr, AMMON, ID 83406
MLS# 2179824Listed by: KELLER WILLIAMS REALTY EAST IDAHO $297,000Pending2 beds 2 baths1,150 sq. ft.
$297,000Pending2 beds 2 baths1,150 sq. ft.1067 Midway Avenue, AMMON, ID 83406
MLS# 2179710Listed by: RE/MAX PRESTIGE $430,000Pending5 beds 3 baths2,448 sq. ft.
$430,000Pending5 beds 3 baths2,448 sq. ft.3580 Stonehaven Drive, AMMON, ID 83406
MLS# 2179624Listed by: REAL BROKER LLC $360,000Pending3 beds 2 baths2,886 sq. ft.
$360,000Pending3 beds 2 baths2,886 sq. ft.3648 Ellendale Circle, AMMON, ID 83406
MLS# 2179615Listed by: KELLER WILLIAMS REALTY EAST IDAHO
