1261 Trappers Ridge, Ammon, ID 83401
Local realty services provided by:Better Homes and Gardens Real Estate 43° North
1261 Trappers Ridge,Ammon, ID 83401
$650,000
- 6 Beds
- 3 Baths
- 4,283 sq. ft.
- Single family
- Active
Listed by: murdock manwaring cardon, chad murdock
Office: exp realty llc.
MLS#:2177602
Source:ID_SRMLS
Price summary
- Price:$650,000
- Price per sq. ft.:$151.76
About this home
This thoughtfully designed six bedroom, three bath home was built with care, quality, and everyday living in mind. From the moment you step inside, natural light fills the open layout and highlights warm finishes throughout. A brand new roof adds peace of mind, while the oversized covered porch offers a comfortable space to relax year round. The kitchen is both beautiful and practical, featuring stone countertops, a prep sink, under cabinet lighting, pull out spice racks, and a hidden walk in pantry with built in outlets to keep appliances out of sight. Smart details continue throughout the home, including outlets inside bathroom cabinets and dedicated breakers for shop use. Each bathroom includes dual vanities separated from the tub and toilet area, creating privacy and function for busy households. Upstairs, a large craft room provides flexible space for work or hobbies. The primary suite offers dual vanities, built in power, and a spacious walk in closet. The finished basement includes a theater room and kitchenette, perfect for gatherings. Outside, enjoy a fenced yard with mature trees, an in ground trampoline, and outdoor power ready for RV use.
Contact an agent
Home facts
- Year built:2020
- Listing ID #:2177602
- Added:300 day(s) ago
- Updated:December 19, 2025 at 04:44 PM
Rooms and interior
- Bedrooms:6
- Total bathrooms:3
- Full bathrooms:3
- Living area:4,283 sq. ft.
Heating and cooling
- Heating:Forced Air
Structure and exterior
- Roof:Architectural, Metal
- Year built:2020
- Building area:4,283 sq. ft.
- Lot area:0.3 Acres
Schools
- High school:BONNEVILLE 93HS
- Middle school:ROCKY MOUNTAIN 93JH
- Elementary school:BRIDGEWATER
Utilities
- Water:Public
- Sewer:Public Sewer
Finances and disclosures
- Price:$650,000
- Price per sq. ft.:$151.76
- Tax amount:$3,772 (2024)
New listings near 1261 Trappers Ridge
- New
 $310,000Active2 beds 2 baths1,150 sq. ft.
$310,000Active2 beds 2 baths1,150 sq. ft.978 Edinburg Circle, AMMON, ID 83406
MLS# 2181151Listed by: KELLER WILLIAMS REALTY EAST IDAHO - New
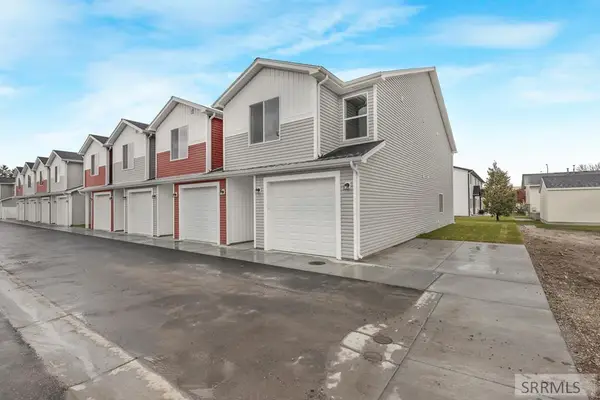 $329,900Active3 beds 3 baths1,676 sq. ft.
$329,900Active3 beds 3 baths1,676 sq. ft.2371 Caddis Way, IDAHO FALLS, ID 83401
MLS# 2181147Listed by: KELLER WILLIAMS REALTY EAST IDAHO - New
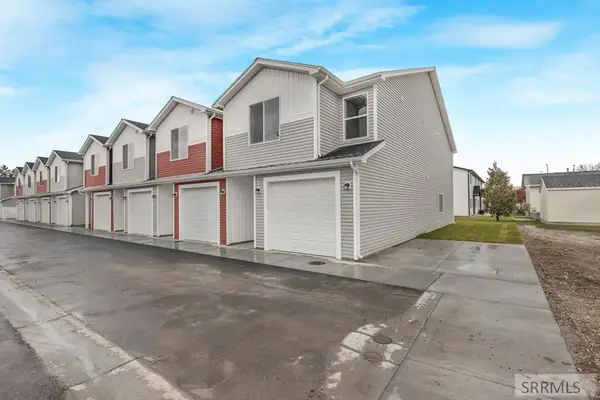 $329,900Active3 beds 3 baths1,676 sq. ft.
$329,900Active3 beds 3 baths1,676 sq. ft.2375 Caddis Way, IDAHO FALLS, ID 83401
MLS# 2181148Listed by: KELLER WILLIAMS REALTY EAST IDAHO - New
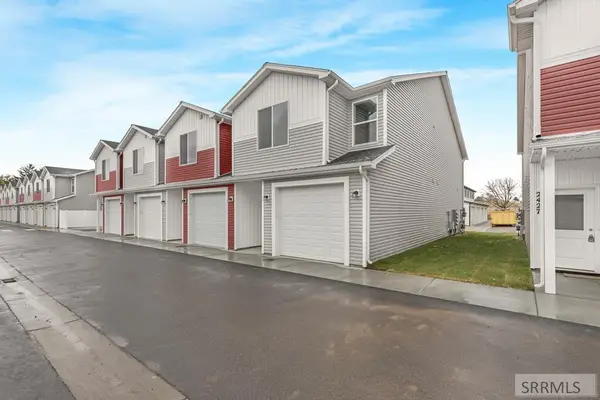 $329,900Active3 beds 3 baths1,676 sq. ft.
$329,900Active3 beds 3 baths1,676 sq. ft.2379 Caddis Way, IDAHO FALLS, ID 83401
MLS# 2181149Listed by: KELLER WILLIAMS REALTY EAST IDAHO - New
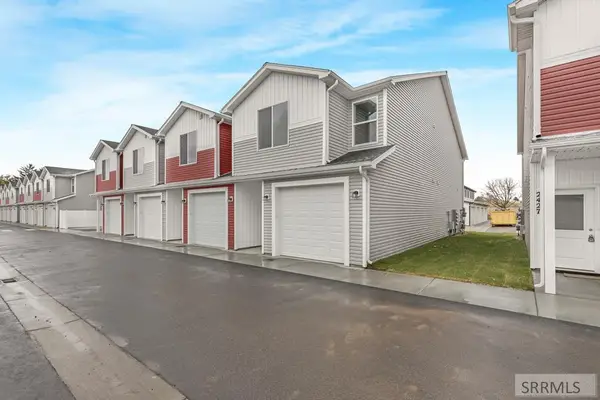 $329,900Active3 beds 3 baths1,676 sq. ft.
$329,900Active3 beds 3 baths1,676 sq. ft.2367 Caddis Way, IDAHO FALLS, ID 83401
MLS# 2181145Listed by: KELLER WILLIAMS REALTY EAST IDAHO - New
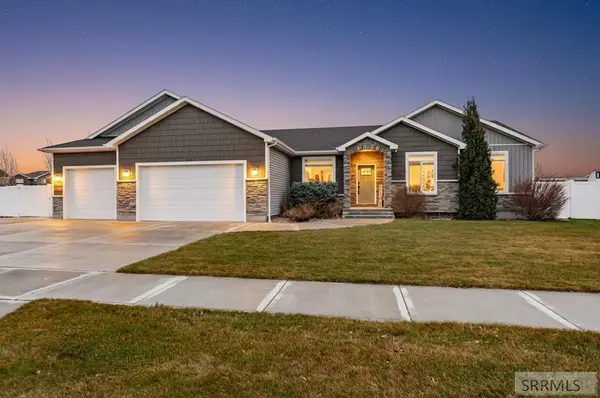 $615,000Active6 beds 3 baths3,570 sq. ft.
$615,000Active6 beds 3 baths3,570 sq. ft.3830 Lakefield Lane, AMMON, ID 83406
MLS# 2181138Listed by: THE FOUNDATION IDAHO REAL ESTATE LLC - Open Fri, 12 to 2pmNew
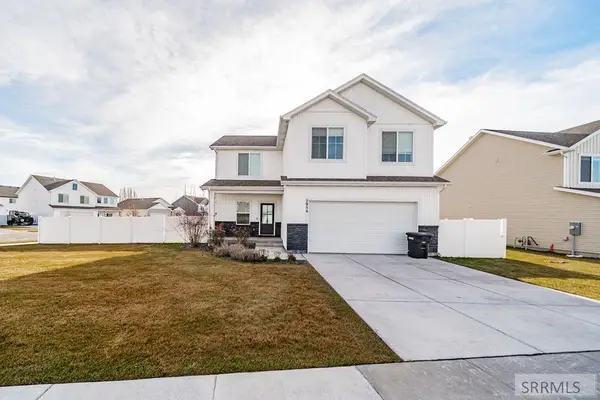 $469,999Active4 beds 3 baths2,973 sq. ft.
$469,999Active4 beds 3 baths2,973 sq. ft.2954 Sydney, IDAHO FALLS, ID 83401
MLS# 2181106Listed by: EXP REALTY LLC - Open Sat, 2 to 4pmNew
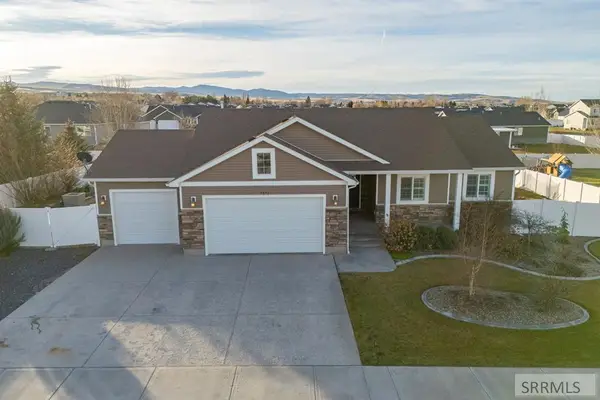 $535,000Active6 beds 3 baths2,958 sq. ft.
$535,000Active6 beds 3 baths2,958 sq. ft.3876 Tawzer Way, AMMON, ID 83406
MLS# 2181098Listed by: KELLER WILLIAMS REALTY EAST IDAHO 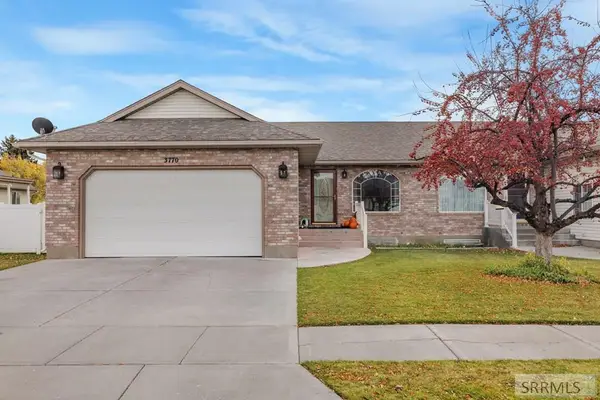 $410,000Active5 beds 3 baths2,795 sq. ft.
$410,000Active5 beds 3 baths2,795 sq. ft.3770 Wasatch Circle, AMMON, ID 83406
MLS# 2180627Listed by: REAL BROKER LLC- New
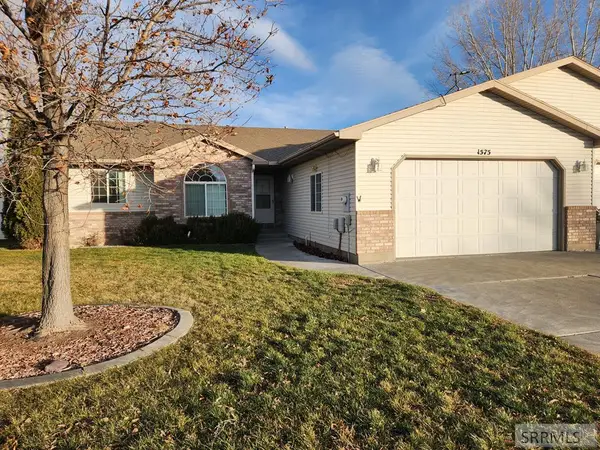 $310,000Active3 beds 2 baths1,443 sq. ft.
$310,000Active3 beds 2 baths1,443 sq. ft.1575 Windsor Drive, AMMON, ID 83406
MLS# 2181094Listed by: EVOLV BROKERAGE
