1759 Bellagio Drive, Ammon, ID 83401
Local realty services provided by:Better Homes and Gardens Real Estate 43° North
1759 Bellagio Drive,Ammon, ID 83401
$535,000
- 5 Beds
- 3 Baths
- 3,298 sq. ft.
- Single family
- Pending
Listed by: josh cummings
Office: fall creek homes
MLS#:2179337
Source:ID_SRMLS
Price summary
- Price:$535,000
- Price per sq. ft.:$162.22
About this home
This beautiful new home has a stunning appearance and an amazing interior that will surely impress! Fall Creek Homes' Sawtooth plan is built for the discerning Buyer. It features a well thought out floor plan with many upgrades. Walk inside to a beautiful entryway! The gorgeous French doors lead into the office, which is perfect for a home business or study! The living room features an open concept with vaulted ceilings, which offers plenty of space for hosting and furniture. The Kitchen has a huge center island, tons of cabinet space and a walk-in pantry. There is lots of room for your Kitchen everything! The Master Suite is fit for royalty! It has a beautiful tray ceiling with recessed lighting and large windows to let in lots of sunshine. The Master bath has a large tub and separate walk-in shower with custom tile and glass surrounds. The walk-in closet has plenty of room for your wardrobe. Head downstairs to a 100% finished basement that has 3 bedrooms, a full bath, a huge family room, storage and a Mech. room. Plenty of space for your hobbies! Enjoy peace of mind with our 1 Year Warranty. This home is filled with cutting edge tech and plenty of attention to detail! For a complete new-home experience, contact the Listing Agent.
Contact an agent
Home facts
- Year built:2025
- Listing ID #:2179337
- Added:134 day(s) ago
- Updated:December 17, 2025 at 10:04 AM
Rooms and interior
- Bedrooms:5
- Total bathrooms:3
- Full bathrooms:3
- Living area:3,298 sq. ft.
Structure and exterior
- Roof:Architectural
- Year built:2025
- Building area:3,298 sq. ft.
- Lot area:0.29 Acres
Schools
- High school:THUNDER RIDGE-D93
- Middle school:Black Canyon M.S.
- Elementary school:RIMROCK
Utilities
- Water:Public
- Sewer:Public Sewer
Finances and disclosures
- Price:$535,000
- Price per sq. ft.:$162.22
New listings near 1759 Bellagio Drive
- New
 $345,000Active4 beds 3 baths1,776 sq. ft.
$345,000Active4 beds 3 baths1,776 sq. ft.2881 Sunburst Drive #2881, IDAHO FALLS, ID 83401
MLS# 2181518Listed by: REAL ESTATE TWO70 - New
 $332,000Active3 beds 3 baths2,192 sq. ft.
$332,000Active3 beds 3 baths2,192 sq. ft.4547 Lanai Court, AMMON, ID 83406
MLS# 2181492Listed by: KELLER WILLIAMS REALTY EAST IDAHO - New
 $332,000Active3 beds 3 baths2,192 sq. ft.
$332,000Active3 beds 3 baths2,192 sq. ft.4555 Lanai Court, AMMON, ID 83406
MLS# 2181493Listed by: KELLER WILLIAMS REALTY EAST IDAHO - New
 $332,000Active3 beds 3 baths2,192 sq. ft.
$332,000Active3 beds 3 baths2,192 sq. ft.4556 Lanai Court, AMMON, ID 83406
MLS# 2181495Listed by: KELLER WILLIAMS REALTY EAST IDAHO - New
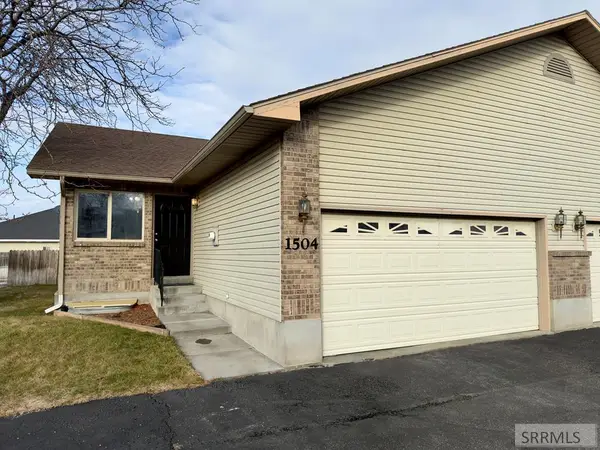 $380,000Active4 beds 3 baths2,580 sq. ft.
$380,000Active4 beds 3 baths2,580 sq. ft.1504 Falcon Drive, AMMON, ID 83406
MLS# 2181438Listed by: SILVERCREEK REALTY GROUP - New
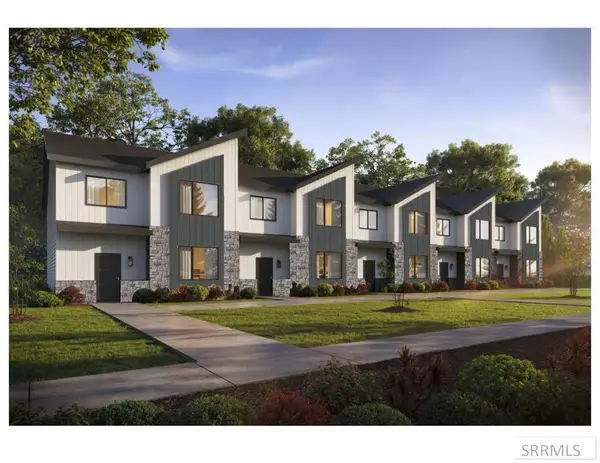 $329,900Active3 beds 3 baths1,686 sq. ft.
$329,900Active3 beds 3 baths1,686 sq. ft.745 Curlew Drive, AMMON, ID 83406
MLS# 2181380Listed by: SILVERCREEK REALTY GROUP - New
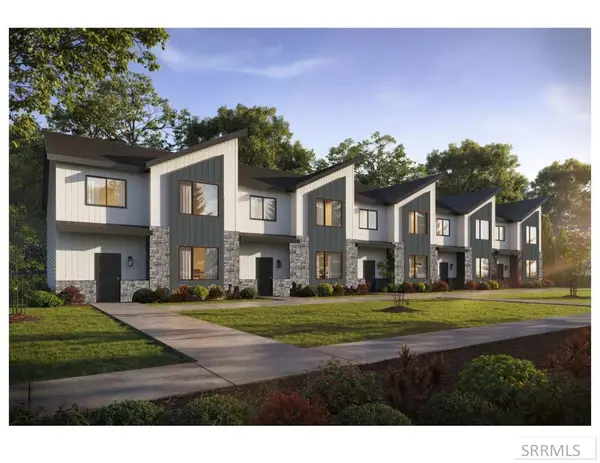 $339,900Active3 beds 3 baths1,686 sq. ft.
$339,900Active3 beds 3 baths1,686 sq. ft.729 Curlew Drive, AMMON, ID 83406
MLS# 2181377Listed by: SILVERCREEK REALTY GROUP - New
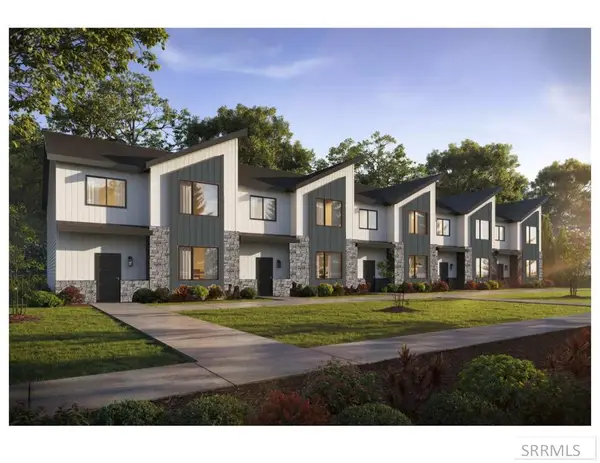 $334,900Active3 beds 3 baths1,686 sq. ft.
$334,900Active3 beds 3 baths1,686 sq. ft.731 Curlew Drive, AMMON, ID 83406
MLS# 2181378Listed by: SILVERCREEK REALTY GROUP - New
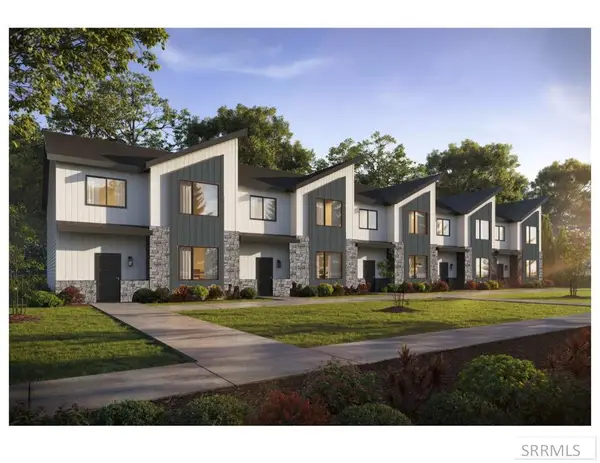 $334,900Active3 beds 3 baths1,686 sq. ft.
$334,900Active3 beds 3 baths1,686 sq. ft.743 Curlew Drive, AMMON, ID 83406
MLS# 2181379Listed by: SILVERCREEK REALTY GROUP - New
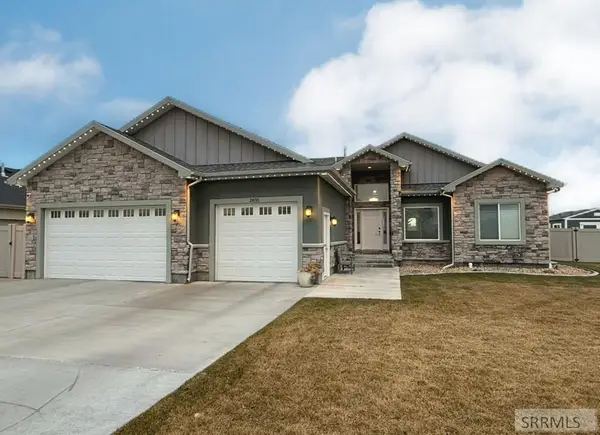 $650,000Active7 beds 3 baths3,442 sq. ft.
$650,000Active7 beds 3 baths3,442 sq. ft.2835 Spring Gulch Drive, AMMON, ID 83406
MLS# 2181367Listed by: REAL BROKER LLC
