2602 Baylor Drive, Ammon, ID 83406
Local realty services provided by:Better Homes and Gardens Real Estate 43° North
2602 Baylor Drive,Ammon, ID 83406
$439,900
- 4 Beds
- 3 Baths
- 2,280 sq. ft.
- Single family
- Active
Listed by: david prince
Office: silvercreek realty group
MLS#:2180721
Source:ID_SRMLS
Price summary
- Price:$439,900
- Price per sq. ft.:$192.94
About this home
Welcome home to this beautifully newly designed 2,300 sq. ft. single-level residence tucked away in a quiet, country-style neighborhood, only minutes from schools, shopping, and entertainment. Enjoy the perfect blend of peaceful county living with close amenities. Home has Ammon Fiber and a great finished yard. Enter the home by the large formal entry into a bright large great room, where large windows light the space with natural light and offer views of the peaceful surroundings. The open layout, makes this an ideal setting for hosting gatherings or relaxing with family. The beautiful LVP flooring through the home adds a country feel. The open kitchen is amazing and has two-tone stained hickory cabinetry with crown trim, granite countertops, a subway-tiled backsplash, and stainless steel appliances. It has a convenient pantry. Just off the common area is a convenient half bath for guests, along with a large finished storage room complete with shelving. The first bedroom offers a private attached bath, perfect for guests or extended family. Two additional bedrooms share a beautifully tiled Jack-and-Jill bathroom, providing each room with a convenient bathroom. The master suite has a large room, large walk-in closet and must see bathroom with double vanity and large shower.
Contact an agent
Home facts
- Year built:2023
- Listing ID #:2180721
- Added:34 day(s) ago
- Updated:December 18, 2025 at 04:18 PM
Rooms and interior
- Bedrooms:4
- Total bathrooms:3
- Full bathrooms:2
- Half bathrooms:1
- Living area:2,280 sq. ft.
Heating and cooling
- Heating:Electric
Structure and exterior
- Roof:3 Tab
- Year built:2023
- Building area:2,280 sq. ft.
- Lot area:0.27 Acres
Schools
- High school:HILLCREST 93HS
- Middle school:SANDCREEK 93JH
- Elementary school:MOUNTAIN VALLEY ELEM 93
Utilities
- Water:Public
- Sewer:Public Sewer
Finances and disclosures
- Price:$439,900
- Price per sq. ft.:$192.94
- Tax amount:$3,371 (2024)
New listings near 2602 Baylor Drive
- New
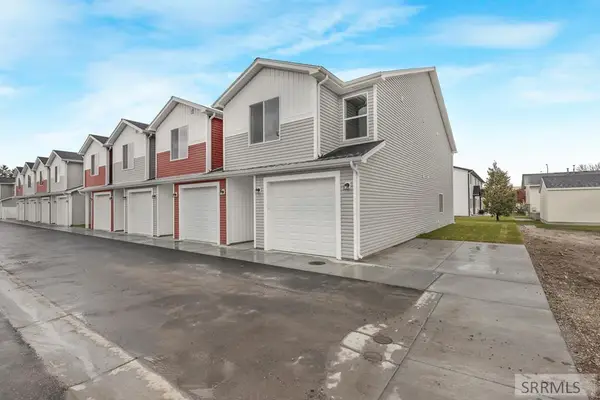 $329,900Active3 beds 3 baths1,676 sq. ft.
$329,900Active3 beds 3 baths1,676 sq. ft.2371 Caddis Way, IDAHO FALLS, ID 83401
MLS# 2181147Listed by: KELLER WILLIAMS REALTY EAST IDAHO - New
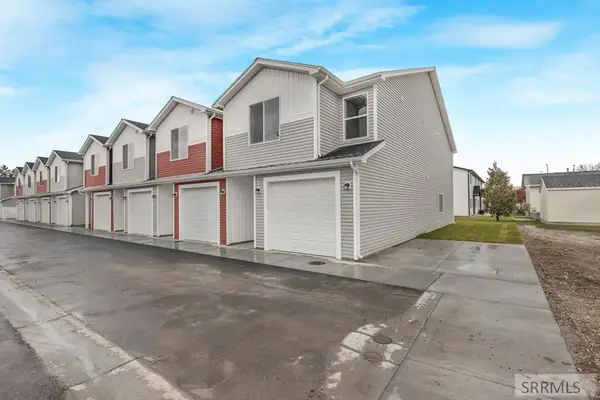 $329,900Active3 beds 3 baths1,676 sq. ft.
$329,900Active3 beds 3 baths1,676 sq. ft.2375 Caddis Way, IDAHO FALLS, ID 83401
MLS# 2181148Listed by: KELLER WILLIAMS REALTY EAST IDAHO - New
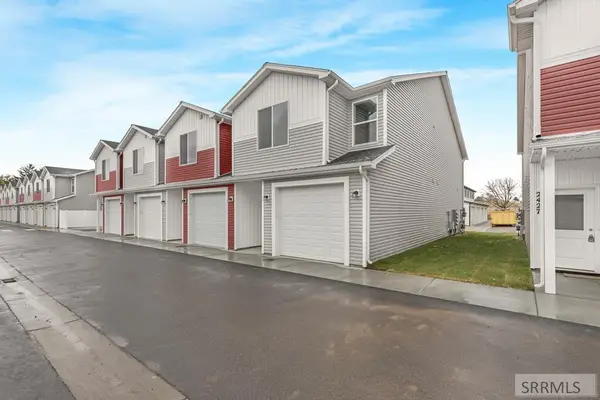 $329,900Active3 beds 3 baths1,676 sq. ft.
$329,900Active3 beds 3 baths1,676 sq. ft.2379 Caddis Way, IDAHO FALLS, ID 83401
MLS# 2181149Listed by: KELLER WILLIAMS REALTY EAST IDAHO - New
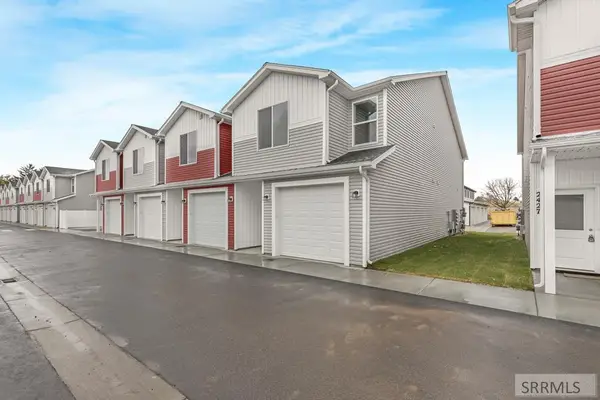 $329,900Active3 beds 3 baths1,676 sq. ft.
$329,900Active3 beds 3 baths1,676 sq. ft.2367 Caddis Way, IDAHO FALLS, ID 83401
MLS# 2181145Listed by: KELLER WILLIAMS REALTY EAST IDAHO - New
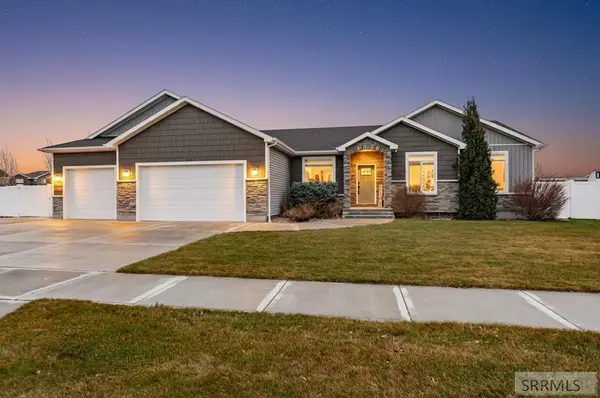 $615,000Active6 beds 3 baths3,570 sq. ft.
$615,000Active6 beds 3 baths3,570 sq. ft.3830 Lakefield Lane, AMMON, ID 83406
MLS# 2181138Listed by: THE FOUNDATION IDAHO REAL ESTATE LLC - Open Fri, 12 to 2pmNew
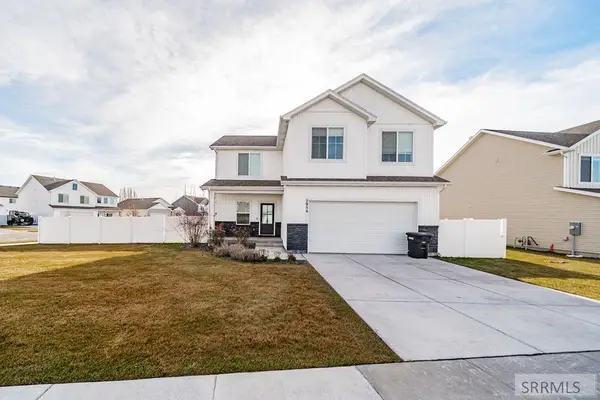 $469,999Active4 beds 3 baths2,973 sq. ft.
$469,999Active4 beds 3 baths2,973 sq. ft.2954 Sydney, IDAHO FALLS, ID 83401
MLS# 2181106Listed by: EXP REALTY LLC - Open Sat, 2 to 4pmNew
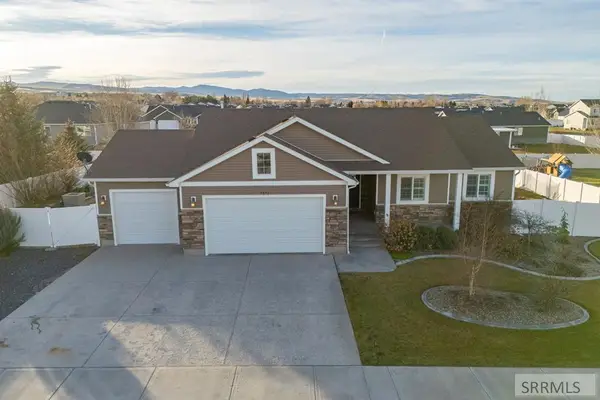 $535,000Active6 beds 3 baths2,958 sq. ft.
$535,000Active6 beds 3 baths2,958 sq. ft.3876 Tawzer Way, AMMON, ID 83406
MLS# 2181098Listed by: KELLER WILLIAMS REALTY EAST IDAHO 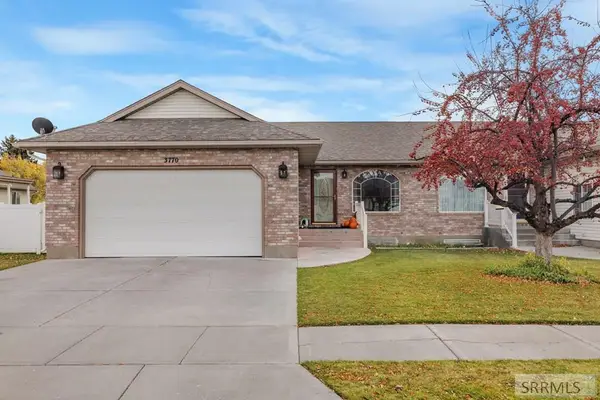 $410,000Active5 beds 3 baths2,795 sq. ft.
$410,000Active5 beds 3 baths2,795 sq. ft.3770 Wasatch Circle, AMMON, ID 83406
MLS# 2180627Listed by: REAL BROKER LLC- New
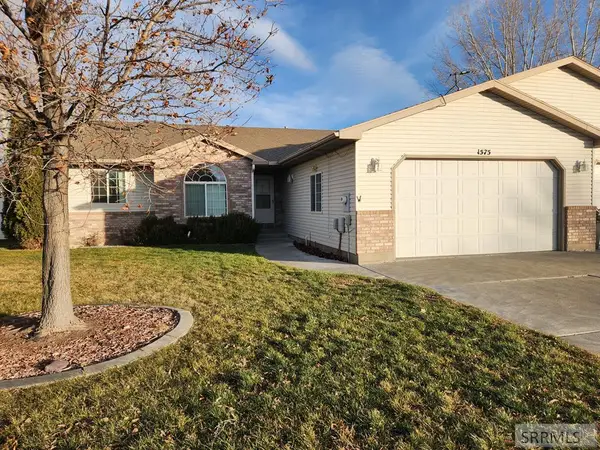 $310,000Active3 beds 2 baths1,443 sq. ft.
$310,000Active3 beds 2 baths1,443 sq. ft.1575 Windsor Drive, AMMON, ID 83406
MLS# 2181094Listed by: EVOLV BROKERAGE - New
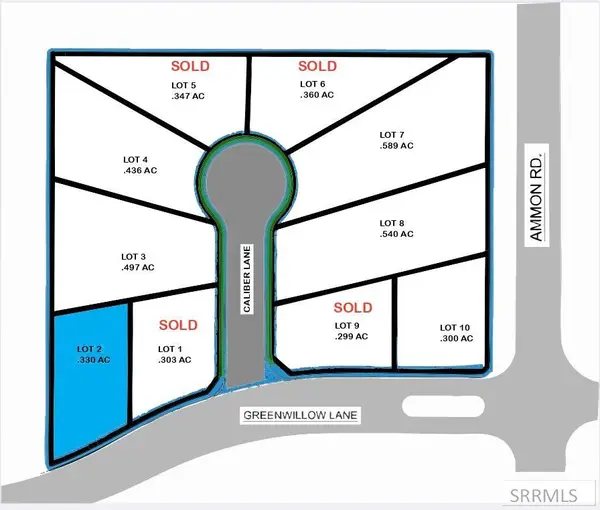 $115,500Active0.33 Acres
$115,500Active0.33 AcresL2 B1 Greenwillow Lane, AMMON, ID 83401
MLS# 2181089Listed by: KELLER WILLIAMS REALTY EAST IDAHO
