388 Church Street, Ammon, ID 83401
Local realty services provided by:Better Homes and Gardens Real Estate 43° North
388 Church Street,Ammon, ID 83401
$459,900
- 4 Beds
- 3 Baths
- 2,476 sq. ft.
- Single family
- Active
Listed by: shirley richey
Office: premier properties real estate co.
MLS#:2179791
Source:ID_SRMLS
Price summary
- Price:$459,900
- Price per sq. ft.:$185.74
- Monthly HOA dues:$85
About this home
**Open House 1/17 10a - 1p** Welcome to 388 Church St. Built 12/2024 by Kartchner, you get all perks of a brand new home (low maintenance, NO yard work (thanks HOA!), access to pavilion+grills, private neighborhood playground, thoughtful floorplan, and builder's comprehensive warranty through Nov. 2026!) PLUS details that you won't find at this price point in this desirable neighborhood: fenced backyard, 8x12 shed, pavered fire pit area, covered+pavered outdoor dining area, and a gas fireplace for cozying up in the living room. With the thoughtful Richmond floor plan, ample windows (great natural light!) and high ceilings will leave you shocked at how spacious this home feels. Oversized kitchen/dining area with walk-in pantry, white shaker cabinets stretching to the ceiling, and quartz countertops (if you know, you know!) are an entertainer's dream for ample storage and quick cleanup *BONUS* it flows seamlessly into the outdoor dining area as well. Second level boasts 4 bedrooms (including large main w sprawling ensuite) PLUS a loft for games/quilting/puzzles-you name it! Closets abound (hello storage!) and main level office could transition into 5th bedroom if desired. Inspection report completed and on file for buyers is the cherry on top of this move-in ready home!
Contact an agent
Home facts
- Year built:2024
- Listing ID #:2179791
- Added:140 day(s) ago
- Updated:February 13, 2026 at 03:47 PM
Rooms and interior
- Bedrooms:4
- Total bathrooms:3
- Full bathrooms:2
- Half bathrooms:1
- Living area:2,476 sq. ft.
Heating and cooling
- Heating:Forced Air
Structure and exterior
- Roof:Architectural
- Year built:2024
- Building area:2,476 sq. ft.
- Lot area:0.13 Acres
Schools
- High school:BONNEVILLE 93HS
- Middle school:ROCKY MOUNTAIN 93JH
- Elementary school:SUMMIT HILLS ELEMENTARY
Utilities
- Water:Public
- Sewer:Public Sewer
Finances and disclosures
- Price:$459,900
- Price per sq. ft.:$185.74
- Tax amount:$316 (2024)
New listings near 388 Church Street
 $153,500Active0.8 Acres
$153,500Active0.8 Acres5479 Malheur River St, AMMON, ID 83406
MLS# 2162397Listed by: KELLER WILLIAMS REALTY EAST IDAHO- Open Sat, 10 to 12pmNew
 $459,000Active6 beds 3 baths3,049 sq. ft.
$459,000Active6 beds 3 baths3,049 sq. ft.5225 Thunder Drive, AMMON, ID 83406
MLS# 2182003Listed by: REAL BROKER LLC - Open Sat, 1 to 3pmNew
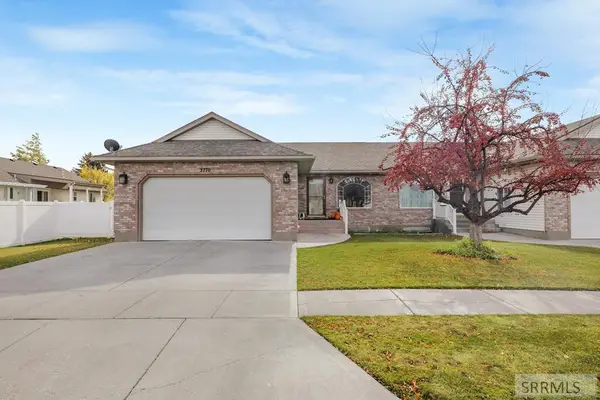 $405,000Active5 beds 3 baths2,795 sq. ft.
$405,000Active5 beds 3 baths2,795 sq. ft.3770 Wasatch Circle, AMMON, ID 83406
MLS# 2181981Listed by: REAL BROKER LLC - New
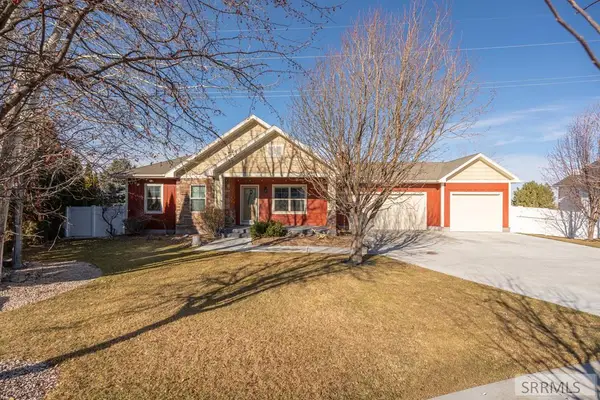 $599,000Active5 beds 3 baths3,258 sq. ft.
$599,000Active5 beds 3 baths3,258 sq. ft.6349 Tower Castle Loop, AMMON, ID 83406
MLS# 2181973Listed by: KELLER WILLIAMS REALTY EAST IDAHO - New
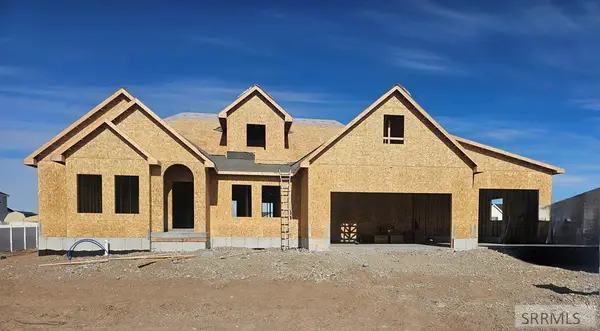 $719,900Active6 beds 3 baths3,866 sq. ft.
$719,900Active6 beds 3 baths3,866 sq. ft.2681 Pinfire Creek, AMMON, ID 83406
MLS# 2181966Listed by: THE REALTY SHOP - New
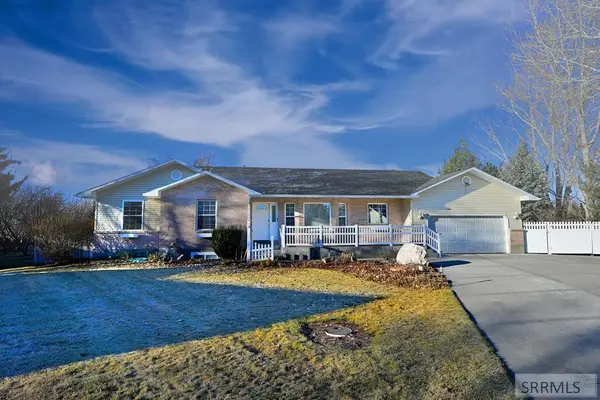 $595,000Active6 beds 4 baths4,732 sq. ft.
$595,000Active6 beds 4 baths4,732 sq. ft.1860 Heather Circle, AMMON, ID 83406
MLS# 2181951Listed by: KELLER WILLIAMS REALTY EAST IDAHO - New
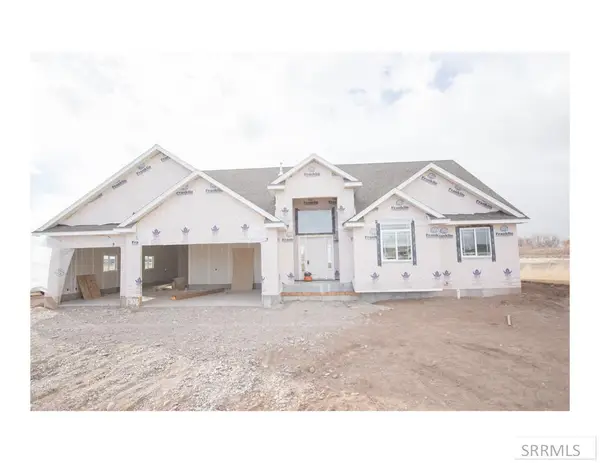 $570,000Active6 beds 3 baths3,685 sq. ft.
$570,000Active6 beds 3 baths3,685 sq. ft.1406 Bellagio Drive, AMMON, ID 83401
MLS# 2181949Listed by: FALL CREEK HOMES 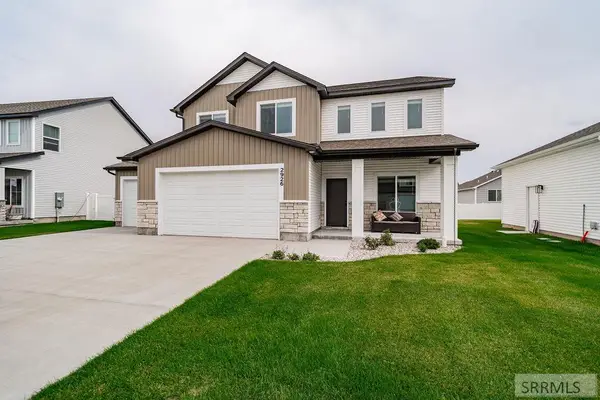 $499,900Active4 beds 3 baths2,631 sq. ft.
$499,900Active4 beds 3 baths2,631 sq. ft.2926 Curlew Drive, IDAHO FALLS, ID 83401
MLS# 2179152Listed by: KELLER WILLIAMS REALTY EAST IDAHO- New
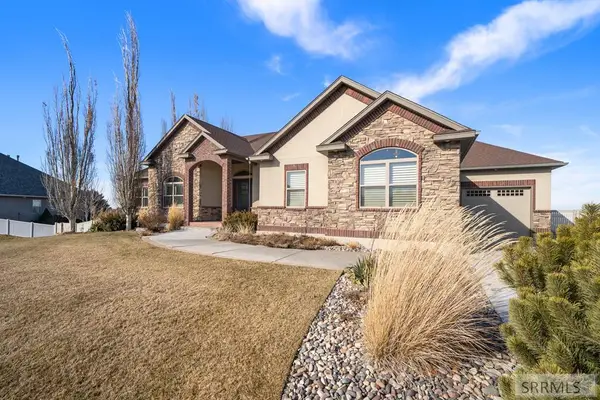 $860,000Active5 beds 4 baths4,622 sq. ft.
$860,000Active5 beds 4 baths4,622 sq. ft.5971 Pheasant Drive, IDAHO FALLS, ID 83406
MLS# 2181885Listed by: EXP REALTY LLC 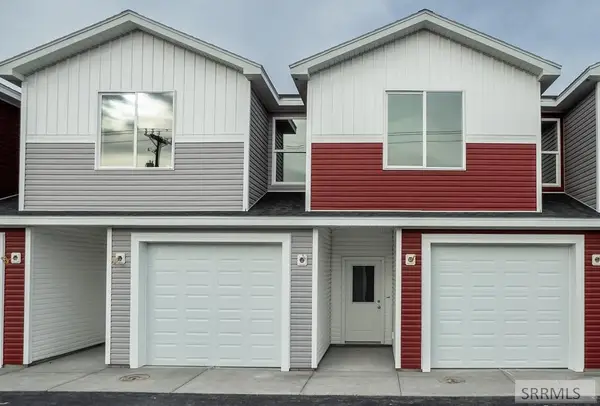 $329,900Pending3 beds 3 baths1,676 sq. ft.
$329,900Pending3 beds 3 baths1,676 sq. ft.2415 Caddis Way, IDAHO FALLS, ID 83404
MLS# 2181877Listed by: KELLER WILLIAMS REALTY EAST IDAHO

