Local realty services provided by:Better Homes and Gardens Real Estate 43° North
4135 Hazelwood Way,Ammon, ID 83406
$824,900
- 6 Beds
- 5 Baths
- 4,753 sq. ft.
- Single family
- Pending
Listed by: hailey bradshaw, angie daw
Office: silvercreek realty group
MLS#:2179625
Source:ID_SRMLS
Price summary
- Price:$824,900
- Price per sq. ft.:$173.55
About this home
This beautifully maintained 6-bedroom, 3 full bath, and 2 half bath home is located in one of the area's most sought-after neighborhoods. Offering both comfort and functionality, this property is filled with thoughtful upgrades and features that make everyday living easy. Step inside to find generous living spaces, including a bonus room with a playhouse, as well as an office and open concept kitchen and living space. Perfect for family fun, work or entertaining. The whole-home Nest system with Nest doorbell provides smart convenience, while dual-zone temperature control ensures comfort year-round. The home's insulated garage doors with backup battery openers and a heated garage add practicality during all seasons. Outdoors, enjoy the covered patio, garden area, and mature trees that provide beauty and shade. A 12' x 12' shed offers plenty of storage, and the large RV pad makes room for all your recreational vehicles. Additional highlights include a cozy wood stove for those colder months, an open theater room and bar with surround sound system. This property truly combines charm, upgrades, and location—making it the perfect place to call home.
Contact an agent
Home facts
- Year built:2019
- Listing ID #:2179625
- Added:135 day(s) ago
- Updated:December 17, 2025 at 10:04 AM
Rooms and interior
- Bedrooms:6
- Total bathrooms:5
- Full bathrooms:3
- Half bathrooms:2
- Living area:4,753 sq. ft.
Heating and cooling
- Heating:Forced Air
Structure and exterior
- Roof:Composition
- Year built:2019
- Building area:4,753 sq. ft.
- Lot area:0.34 Acres
Schools
- High school:HILLCREST 93HS
- Middle school:SANDCREEK 93JH
- Elementary school:WOODLAND HILLS
Utilities
- Water:Public
- Sewer:Public Sewer
Finances and disclosures
- Price:$824,900
- Price per sq. ft.:$173.55
- Tax amount:$4,085 (2024)
New listings near 4135 Hazelwood Way
- New
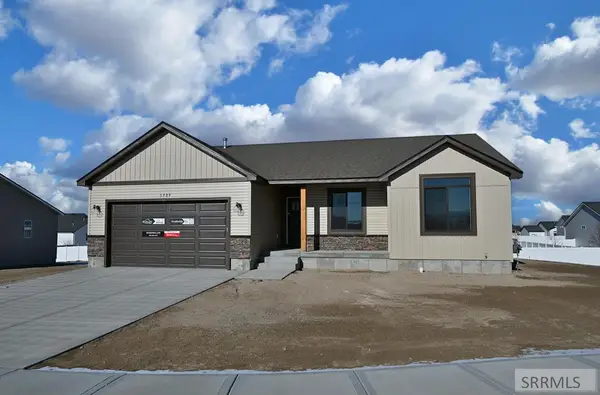 $410,000Active3 beds 2 baths2,786 sq. ft.
$410,000Active3 beds 2 baths2,786 sq. ft.3709 Eugene Avenue, AMMON, ID 83406
MLS# 2181737Listed by: KELLER WILLIAMS REALTY EAST IDAHO - New
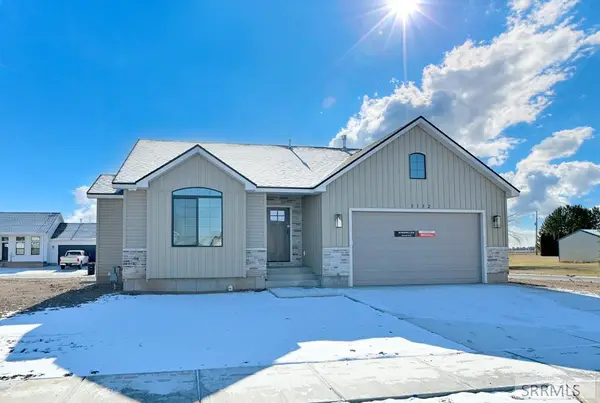 $402,500Active3 beds 2 baths2,830 sq. ft.
$402,500Active3 beds 2 baths2,830 sq. ft.3152 Desert Sky Dr, AMMON, ID 83406
MLS# 2181733Listed by: KELLER WILLIAMS REALTY EAST IDAHO - New
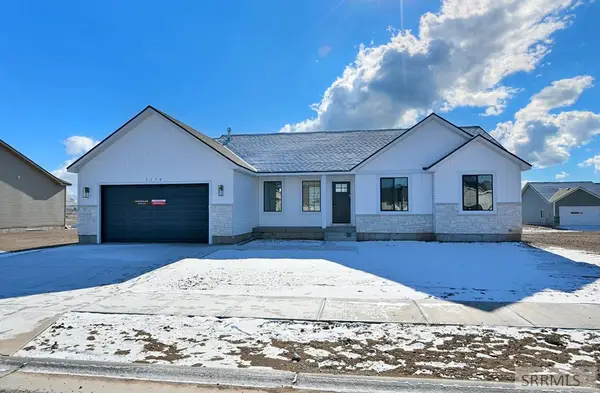 $415,000Active3 beds 2 baths3,032 sq. ft.
$415,000Active3 beds 2 baths3,032 sq. ft.3170 Desert Sky Dr, AMMON, ID 83406
MLS# 2181735Listed by: KELLER WILLIAMS REALTY EAST IDAHO - New
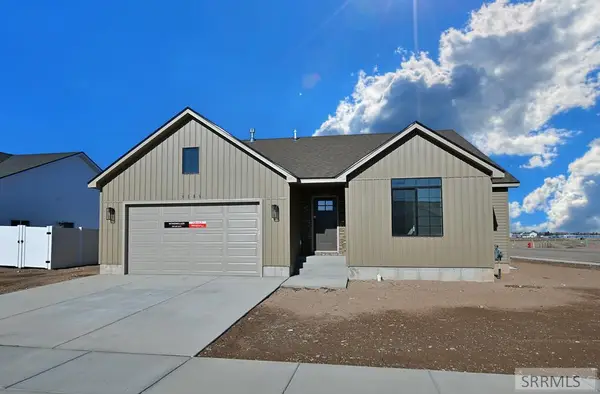 $395,000Active3 beds 2 baths2,830 sq. ft.
$395,000Active3 beds 2 baths2,830 sq. ft.3183 Peacock Lane, AMMON, ID 83406
MLS# 2181736Listed by: KELLER WILLIAMS REALTY EAST IDAHO - New
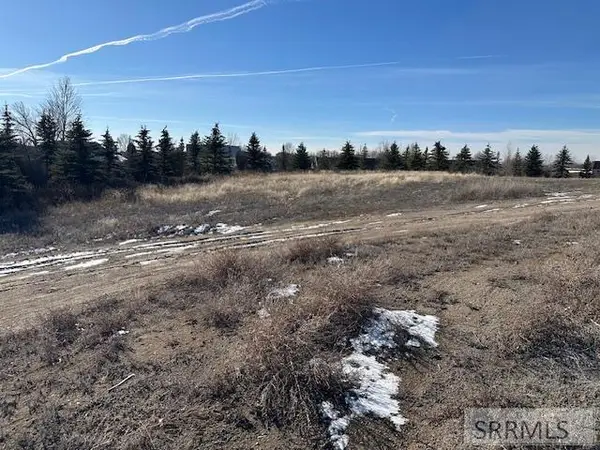 $165,000Active1.13 Acres
$165,000Active1.13 Acres2794 Clackamas Creek Dr, AMMON, ID 83406
MLS# 2181704Listed by: KELLER WILLIAMS REALTY EAST IDAHO - New
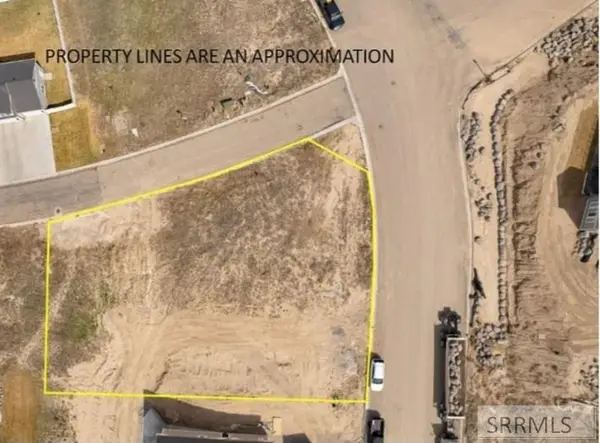 $99,000Active0.37 Acres
$99,000Active0.37 AcresL64B3 Purple Sage Drive, AMMON, ID 83406
MLS# 2181696Listed by: KELLER WILLIAMS REALTY EAST IDAHO - New
 $330,000Active3 beds 2 baths1,347 sq. ft.
$330,000Active3 beds 2 baths1,347 sq. ft.1202 Ashland Drive, AMMON, ID 83406
MLS# 2181689Listed by: REAL BROKER LLC - New
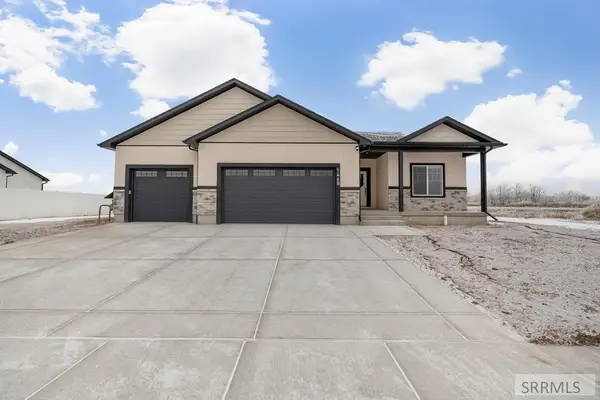 $599,999Active5 beds 4 baths3,222 sq. ft.
$599,999Active5 beds 4 baths3,222 sq. ft.1468 Bellagio Drive, AMMON, ID 83406
MLS# 2181683Listed by: SILVERCREEK REALTY GROUP - Open Fri, 3 to 6pmNew
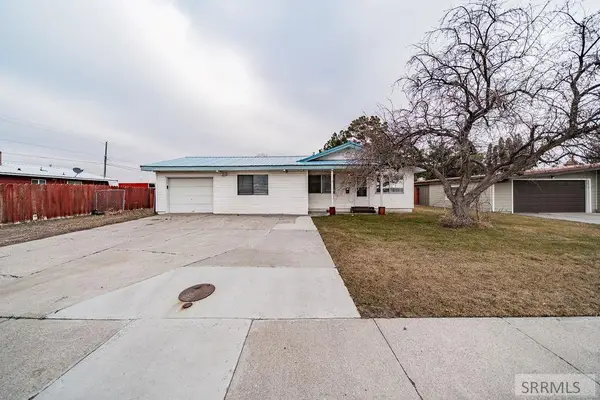 $330,000Active4 beds 3 baths2,316 sq. ft.
$330,000Active4 beds 3 baths2,316 sq. ft.1715 Curlew Drive, IDAHO FALLS, ID 83406
MLS# 2181674Listed by: SUMMIT VIEW REALTY - New
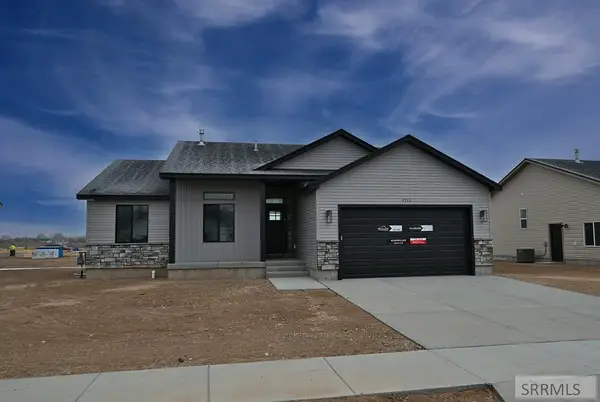 $395,000Active3 beds 2 baths2,752 sq. ft.
$395,000Active3 beds 2 baths2,752 sq. ft.3111 Peacock Lane, AMMON, ID 83406
MLS# 2181655Listed by: KELLER WILLIAMS REALTY EAST IDAHO

