4213 Barton Lane, Ammon, ID 83406
Local realty services provided by:Better Homes and Gardens Real Estate 43° North
4213 Barton Lane,Ammon, ID 83406
$489,000
- 6 Beds
- 3 Baths
- 2,701 sq. ft.
- Single family
- Pending
Listed by: serenah hamlin
Office: silvercreek realty group
MLS#:2176190
Source:ID_SRMLS
Price summary
- Price:$489,000
- Price per sq. ft.:$181.04
About this home
Pride of ownership shines in every corner of this thoughtfully designed home, where not a single inch is wasted. Every convenience has been considered—from the custom finishes throughout, featuring hardwood floors, to the seamless flow of functional spaces. All bedrooms are generously sized and bathed in natural light, creating warm and welcoming retreats. The basement features a well-appointed kitchenette, ideal for guests or multi-generational living. The laundry room doubles as a dog suite, catering to four-legged family members with style and care. Outside, the backyard is a true haven, boasting garden boxes, fruit trees, a sandbox, playset, composter, dog kennel, and RV parking—perfect for both play and productivity. The oversized 3-car garage offers ample storage and workspace, while walk-in closets provide organization throughout. Every detail, from layout to luxury, reflects smart planning and custom craftsmanship. This is more than a one-owner home—it's a lifestyle built with intention. This home is a must see! Schedule your showing today!
Contact an agent
Home facts
- Year built:2012
- Listing ID #:2176190
- Added:229 day(s) ago
- Updated:December 17, 2025 at 10:05 AM
Rooms and interior
- Bedrooms:6
- Total bathrooms:3
- Full bathrooms:3
- Living area:2,701 sq. ft.
Heating and cooling
- Heating:Forced Air
Structure and exterior
- Roof:Composition
- Year built:2012
- Building area:2,701 sq. ft.
- Lot area:0.33 Acres
Schools
- High school:HILLCREST 93HS
- Middle school:SANDCREEK 93JH
- Elementary school:WOODLAND HILLS
Utilities
- Water:Public
- Sewer:Public Sewer
Finances and disclosures
- Price:$489,000
- Price per sq. ft.:$181.04
- Tax amount:$2,026 (2023)
New listings near 4213 Barton Lane
- New
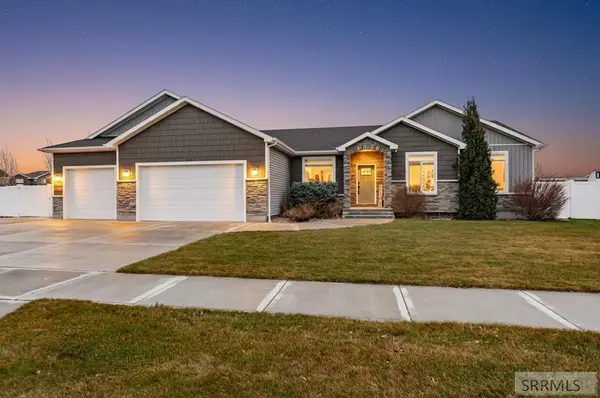 $615,000Active6 beds 3 baths3,570 sq. ft.
$615,000Active6 beds 3 baths3,570 sq. ft.3830 Lakefield Lane, AMMON, ID 83406
MLS# 2181138Listed by: THE FOUNDATION IDAHO REAL ESTATE LLC - New
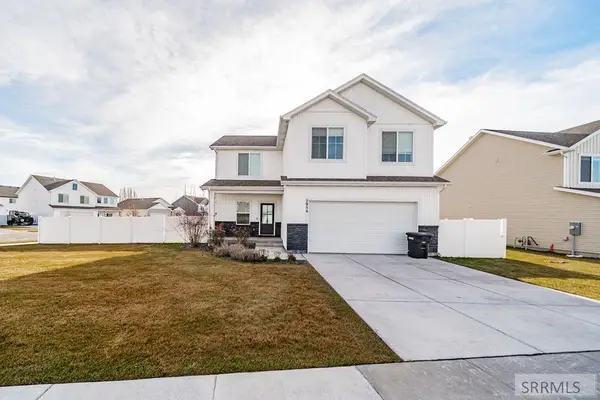 $469,999Active4 beds 3 baths2,973 sq. ft.
$469,999Active4 beds 3 baths2,973 sq. ft.2954 Sydney, IDAHO FALLS, ID 83401
MLS# 2181106Listed by: EXP REALTY LLC - Open Sat, 2 to 4pmNew
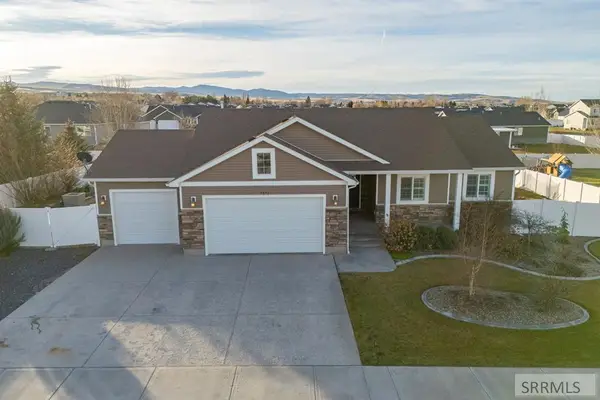 $535,000Active6 beds 3 baths2,958 sq. ft.
$535,000Active6 beds 3 baths2,958 sq. ft.3876 Tawzer Way, AMMON, ID 83406
MLS# 2181098Listed by: KELLER WILLIAMS REALTY EAST IDAHO 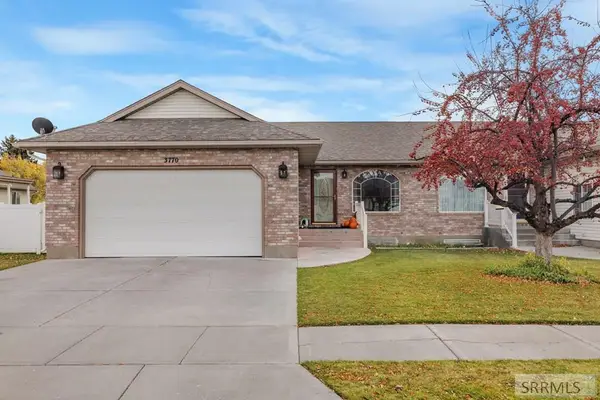 $410,000Active5 beds 3 baths2,795 sq. ft.
$410,000Active5 beds 3 baths2,795 sq. ft.3770 Wasatch Circle, AMMON, ID 83406
MLS# 2180627Listed by: REAL BROKER LLC- New
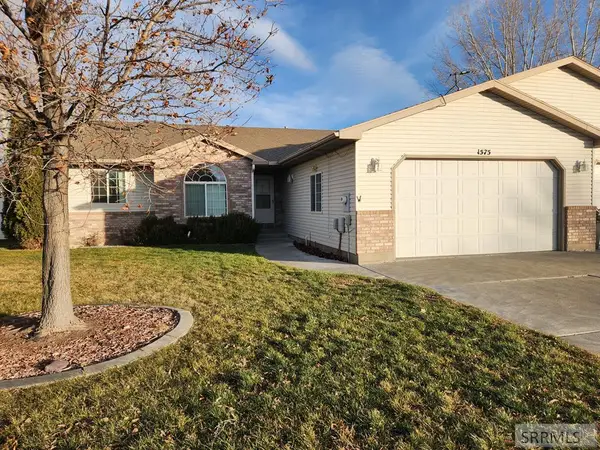 $310,000Active3 beds 2 baths1,443 sq. ft.
$310,000Active3 beds 2 baths1,443 sq. ft.1575 Windsor Drive, AMMON, ID 83406
MLS# 2181094Listed by: EVOLV BROKERAGE - New
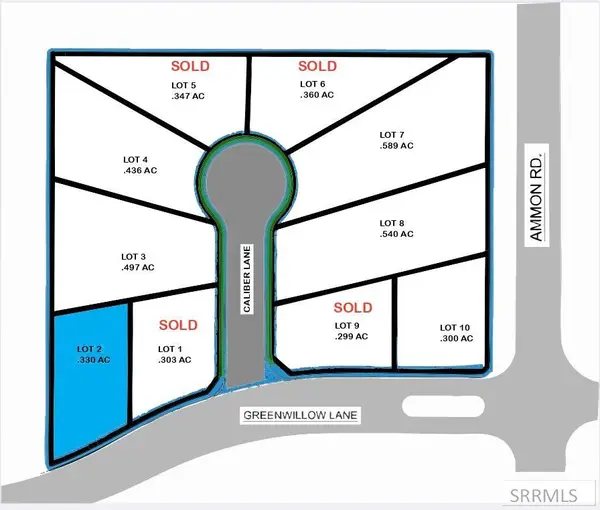 $115,500Active0.33 Acres
$115,500Active0.33 AcresL2 B1 Greenwillow Lane, AMMON, ID 83401
MLS# 2181089Listed by: KELLER WILLIAMS REALTY EAST IDAHO - New
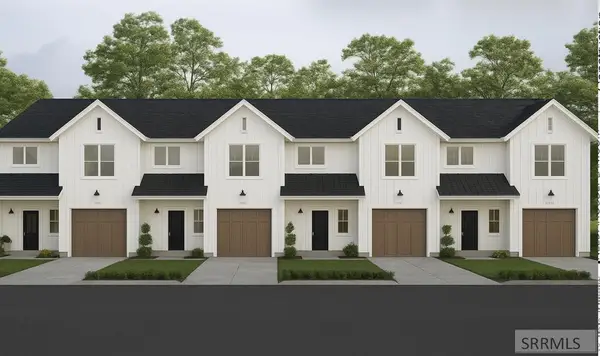 $340,000Active3 beds 3 baths1,417 sq. ft.
$340,000Active3 beds 3 baths1,417 sq. ft.2764 Derrald Loop, AMMON, ID 83406
MLS# 2181083Listed by: REAL BROKER LLC - New
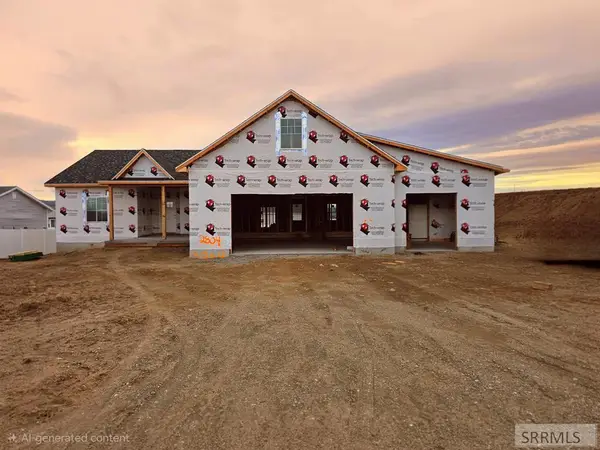 $619,900Active3 beds 2 baths3,429 sq. ft.
$619,900Active3 beds 2 baths3,429 sq. ft.2804 Granite Falls, AMMON, ID 83406
MLS# 2181084Listed by: THE REALTY SHOP 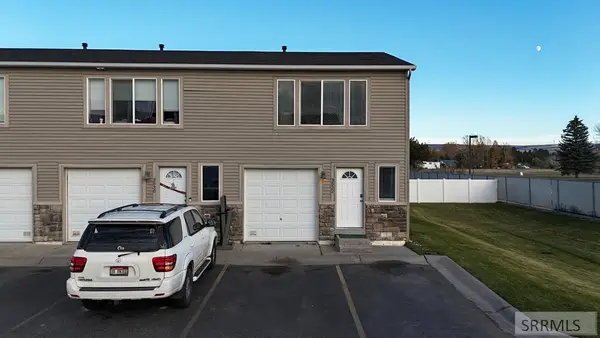 $245,000Active3 beds 2 baths1,094 sq. ft.
$245,000Active3 beds 2 baths1,094 sq. ft.3532 Greenfield Drive, AMMON, ID 83406
MLS# 2180573Listed by: IDAHO'S REAL ESTATE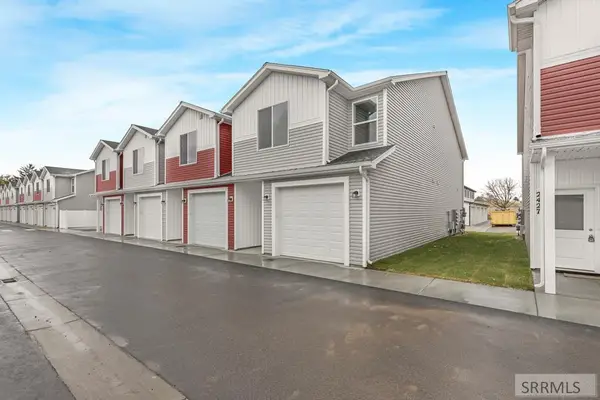 $318,900Active3 beds 3 baths1,676 sq. ft.
$318,900Active3 beds 3 baths1,676 sq. ft.2397 Caddis Way, IDAHO FALLS, ID 83401
MLS# 2180557Listed by: KELLER WILLIAMS REALTY EAST IDAHO
