444 Church Street, Ammon, ID 83406
Local realty services provided by:Better Homes and Gardens Real Estate 43° North
444 Church Street,Ammon, ID 83406
$414,900
- 3 Beds
- 2 Baths
- 1,649 sq. ft.
- Single family
- Pending
Listed by: katie staples, nicole quirl
Office: kartchner homes inc
MLS#:2179578
Source:ID_SRMLS
Price summary
- Price:$414,900
- Price per sq. ft.:$251.61
- Monthly HOA dues:$92
About this home
Welcome to Your Dream Home in Athens! This stunning slab-on-grade floor plan offers the perfect blend of modern comfort and timeless style, featuring a charming elevation. Step inside to discover a spacious layout designed for today's lifestyle. The heart of the home boasts a gourmet kitchen with granite or quartz countertops, complemented by beautifully stained or painted cabinets, and high-end stainless steel appliances (stove, microwave, and dishwasher) all included. Enjoy the elegance of durable LVP flooring throughout the main living areas, while plush, quality carpet with an 8lb pad provides comfort in the bedrooms. The luxurious master suite features a large walk-in closet and a spa-like bathroom with dual vanities, a separate shower, and a large soaking tub. Large windows flood the home with natural light, creating a bright and airy atmosphere. Stay comfortable year-round with a smart home thermostat. Plus, enjoy peace of mind with our comprehensive 2-year warranty. This home is ready for you to make it your own!
Contact an agent
Home facts
- Year built:2025
- Listing ID #:2179578
- Added:151 day(s) ago
- Updated:February 14, 2026 at 08:16 AM
Rooms and interior
- Bedrooms:3
- Total bathrooms:2
- Full bathrooms:2
- Living area:1,649 sq. ft.
Heating and cooling
- Heating:Forced Air
Structure and exterior
- Roof:Architectural
- Year built:2025
- Building area:1,649 sq. ft.
- Lot area:0.13 Acres
Schools
- High school:BONNEVILLE 93HS
- Middle school:ROCKY MOUNTAIN 93JH
- Elementary school:BRIDGEWATER
Utilities
- Water:Public
- Sewer:Public Sewer
Finances and disclosures
- Price:$414,900
- Price per sq. ft.:$251.61
New listings near 444 Church Street
 $153,500Active0.8 Acres
$153,500Active0.8 Acres5479 Malheur River St, AMMON, ID 83406
MLS# 2162397Listed by: KELLER WILLIAMS REALTY EAST IDAHO- Open Sat, 10 to 12pmNew
 $459,000Active6 beds 3 baths3,049 sq. ft.
$459,000Active6 beds 3 baths3,049 sq. ft.5225 Thunder Drive, AMMON, ID 83406
MLS# 2182003Listed by: REAL BROKER LLC - Open Sat, 1 to 3pmNew
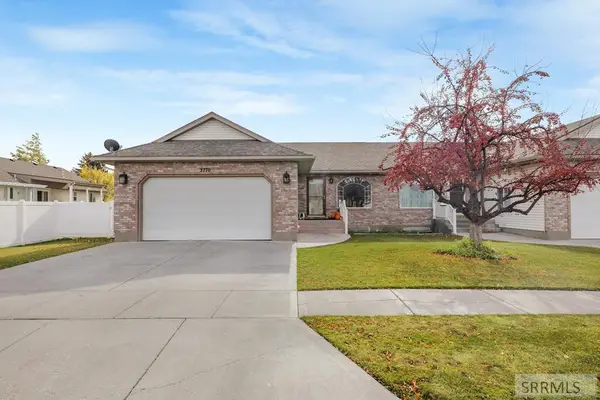 $405,000Active5 beds 3 baths2,795 sq. ft.
$405,000Active5 beds 3 baths2,795 sq. ft.3770 Wasatch Circle, AMMON, ID 83406
MLS# 2181981Listed by: REAL BROKER LLC - New
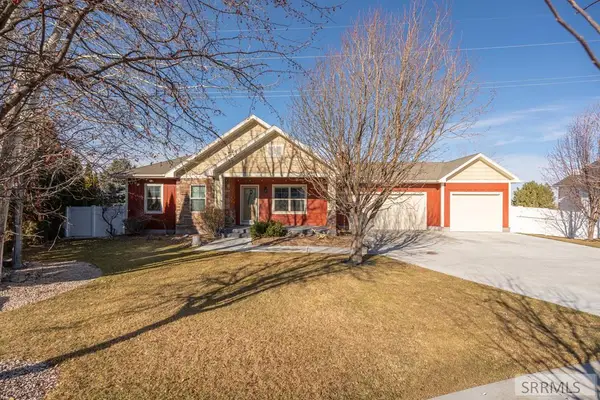 $599,000Active5 beds 3 baths3,258 sq. ft.
$599,000Active5 beds 3 baths3,258 sq. ft.6349 Tower Castle Loop, AMMON, ID 83406
MLS# 2181973Listed by: KELLER WILLIAMS REALTY EAST IDAHO - New
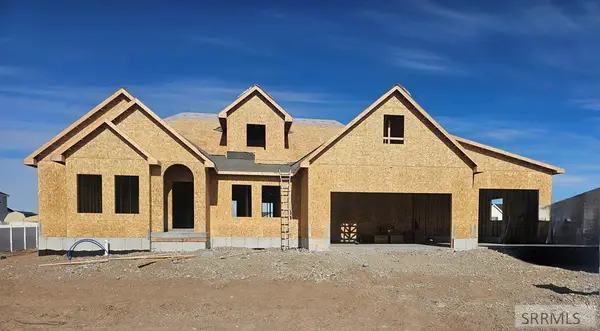 $719,900Active6 beds 3 baths3,866 sq. ft.
$719,900Active6 beds 3 baths3,866 sq. ft.2681 Pinfire Creek, AMMON, ID 83406
MLS# 2181966Listed by: THE REALTY SHOP - New
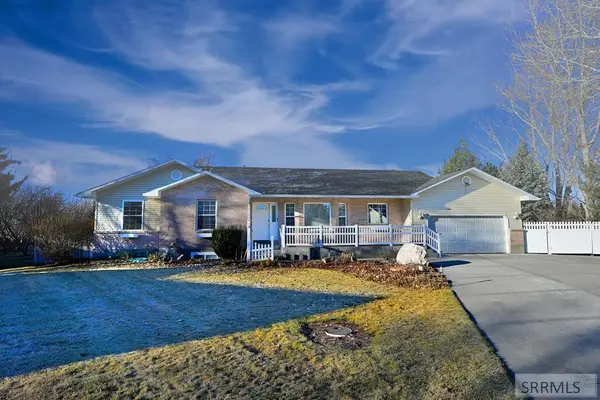 $595,000Active6 beds 4 baths4,732 sq. ft.
$595,000Active6 beds 4 baths4,732 sq. ft.1860 Heather Circle, AMMON, ID 83406
MLS# 2181951Listed by: KELLER WILLIAMS REALTY EAST IDAHO - New
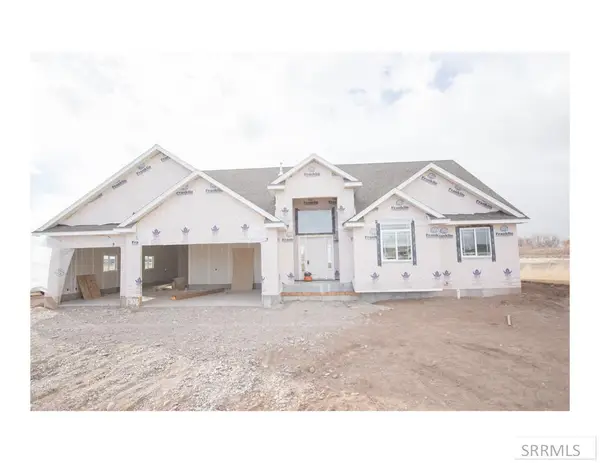 $570,000Active6 beds 3 baths3,685 sq. ft.
$570,000Active6 beds 3 baths3,685 sq. ft.1406 Bellagio Drive, AMMON, ID 83401
MLS# 2181949Listed by: FALL CREEK HOMES 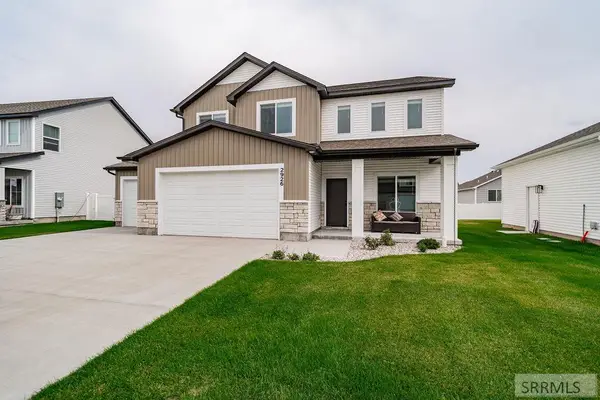 $499,900Active4 beds 3 baths2,631 sq. ft.
$499,900Active4 beds 3 baths2,631 sq. ft.2926 Curlew Drive, IDAHO FALLS, ID 83401
MLS# 2179152Listed by: KELLER WILLIAMS REALTY EAST IDAHO- New
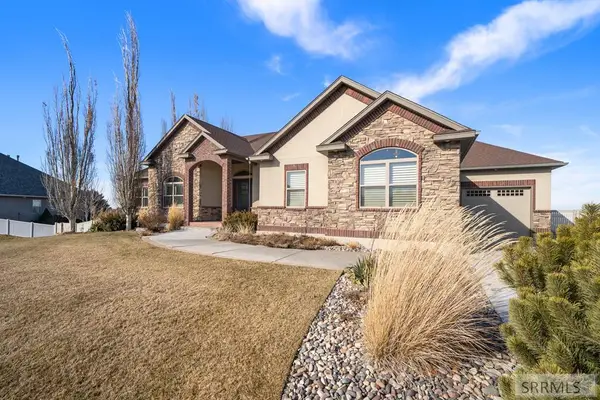 $860,000Active5 beds 4 baths4,622 sq. ft.
$860,000Active5 beds 4 baths4,622 sq. ft.5971 Pheasant Drive, IDAHO FALLS, ID 83406
MLS# 2181885Listed by: EXP REALTY LLC 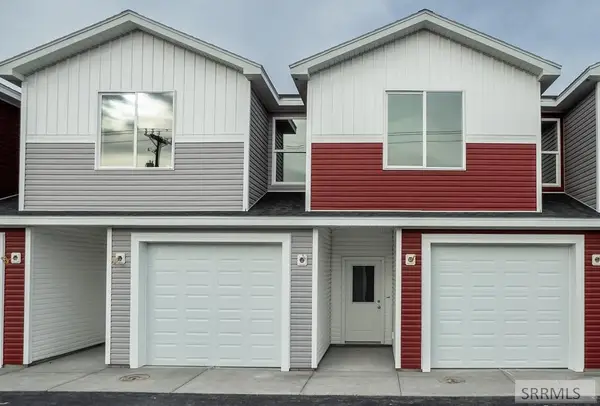 $329,900Pending3 beds 3 baths1,676 sq. ft.
$329,900Pending3 beds 3 baths1,676 sq. ft.2415 Caddis Way, IDAHO FALLS, ID 83404
MLS# 2181877Listed by: KELLER WILLIAMS REALTY EAST IDAHO

