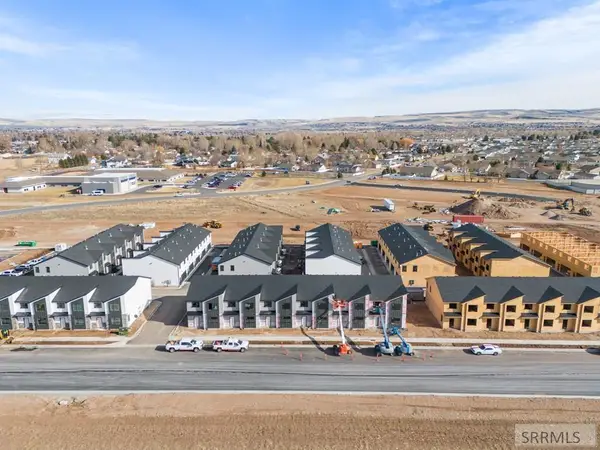4822 Streeter Avenue, Ammon, ID 83406
Local realty services provided by:Better Homes and Gardens Real Estate 43° North
4822 Streeter Avenue,Ammon, ID 83406
$342,500
- 3 Beds
- 2 Baths
- 1,104 sq. ft.
- Single family
- Active
Listed by: joe & holly allen
Office: century 21 high desert- rexburg
MLS#:2180816
Source:ID_SRMLS
Price summary
- Price:$342,500
- Price per sq. ft.:$310.24
About this home
FRESH & FABULOUS! This desirable single-level property offers the rare combination of recent updates and a generous lot, creating an outstanding value! Built in 2005, this home feels virtually new thanks to a comprehensive refresh that includes all-new paint and flooring throughout. Step inside to freshly painted walls in a bright, neutral palette and brand-new flooring that flows seamlessly through the main living areas. Forget the stress of immediate renovations—this home has been updated for you! It features an efficient layout spanning 1,104 finished square feet with 3 comfortable bedrooms and 2 full bathrooms, plus a cozy fireplace in the living area. The home sits on a substantial .93-acre lot, providing plenty of space for activities, gardening, or future expansion, complete with mature trees and some outbuildings. Practicality is covered with a 1-stall attached garage. Located in the low-traffic, rural setting of the Suburban Acres subdivision. Don't miss this opportunity to own a virtually new home with acreage! Schedule your showing today!
Contact an agent
Home facts
- Year built:2005
- Listing ID #:2180816
- Added:89 day(s) ago
- Updated:February 20, 2026 at 03:53 PM
Rooms and interior
- Bedrooms:3
- Total bathrooms:2
- Full bathrooms:2
- Living area:1,104 sq. ft.
Heating and cooling
- Heating:Cadet Style, Electric
Structure and exterior
- Roof:3 Tab
- Year built:2005
- Building area:1,104 sq. ft.
- Lot area:0.93 Acres
Schools
- High school:HILLCREST 93HS
- Middle school:SANDCREEK 93JH
- Elementary school:WOODLAND HILLS
Utilities
- Water:Well
Finances and disclosures
- Price:$342,500
- Price per sq. ft.:$310.24
- Tax amount:$1,496 (2025)
New listings near 4822 Streeter Avenue
- New
 $805,000Active6 beds 3 baths3,672 sq. ft.
$805,000Active6 beds 3 baths3,672 sq. ft.5433 Klamath Falls St, AMMON, ID 83406
MLS# 2182099Listed by: KELLER WILLIAMS REALTY EAST IDAHO - Open Sat, 1 to 3pmNew
 $439,000Active4 beds 3 baths2,646 sq. ft.
$439,000Active4 beds 3 baths2,646 sq. ft.1146 Curlew Drive, AMMON, ID 83406
MLS# 2182089Listed by: BOSS REAL ESTATE - New
 $329,900Active3 beds 3 baths1,686 sq. ft.
$329,900Active3 beds 3 baths1,686 sq. ft.741 Curlew Drive, AMMON, ID 83401
MLS# 2182091Listed by: EXP REALTY LLC - New
 $329,900Active3 beds 3 baths1,686 sq. ft.
$329,900Active3 beds 3 baths1,686 sq. ft.735 Curlew Drive, AMMON, ID 83401
MLS# 2182092Listed by: EXP REALTY LLC - New
 $329,900Active3 beds 3 baths1,686 sq. ft.
$329,900Active3 beds 3 baths1,686 sq. ft.749 Curlew Drive, AMMON, ID 83401
MLS# 2182093Listed by: EXP REALTY LLC - New
 $329,900Active3 beds 3 baths1,686 sq. ft.
$329,900Active3 beds 3 baths1,686 sq. ft.757 Curlew Drive, AMMON, ID 83401
MLS# 2182094Listed by: EXP REALTY LLC - New
 $334,900Active3 beds 3 baths1,686 sq. ft.
$334,900Active3 beds 3 baths1,686 sq. ft.763 Curlew Drive, AMMON, ID 83401
MLS# 2182095Listed by: EXP REALTY LLC - New
 $315,000Active2 beds 2 baths1,574 sq. ft.
$315,000Active2 beds 2 baths1,574 sq. ft.3828 Briar Creek Circle, AMMON, ID 83406
MLS# 2182075Listed by: SILVERCREEK REALTY GROUP - New
 $619,900Active7 beds 4 baths3,486 sq. ft.
$619,900Active7 beds 4 baths3,486 sq. ft.3868 Willow Ridge Drive, AMMON, ID 83406
MLS# 2182071Listed by: AXEN REALTY - Open Fri, 4 to 6pmNew
 $465,000Active5 beds 3 baths2,766 sq. ft.
$465,000Active5 beds 3 baths2,766 sq. ft.5559 Treyden Drive, AMMON, ID 83406
MLS# 2182041Listed by: KELLER WILLIAMS REALTY EAST IDAHO

