4922 Torcello Drive, Ammon, ID 83406
Local realty services provided by:Better Homes and Gardens Real Estate 43° North
4922 Torcello Drive,Ammon, ID 83406
$555,000
- 5 Beds
- 3 Baths
- 3,178 sq. ft.
- Single family
- Active
Listed by: jim windmiller, clint moses
Office: keller williams realty east idaho
MLS#:2179739
Source:ID_SRMLS
Price summary
- Price:$555,000
- Price per sq. ft.:$174.64
About this home
Built in 2021, this beautifully designed home offers 3,178 sq. ft. of convenient living with a fully finished basement. Featuring 5 bedrooms and 3 bathrooms, the home blends comfort and function. The Primary Suite boasts a large walk-in closet and a spa-like bath with double sinks, a soaker tub, and a walk-in shower. The kitchen and baths showcase elegant granite countertops, while the open layout provides space to gather and entertain. Outside, the vinyl-fenced backyard is complete with easy-maintenance landscaping and a full sprinkler system controlled by a mobile app. Enjoy year-round comfort with gas forced-air heat, central A/C, and a gas water heater. The 3-car garage is insulated and sheetrocked, with roof snow-melt cables for added convenience. Additional highlights include covered front and back porches with a rear patio, a cold storage room, and a mix of durable vinyl siding with stone accents. A move-in ready home with both style and practicality!
Contact an agent
Home facts
- Year built:2021
- Listing ID #:2179739
- Added:142 day(s) ago
- Updated:February 13, 2026 at 03:47 PM
Rooms and interior
- Bedrooms:5
- Total bathrooms:3
- Full bathrooms:3
- Living area:3,178 sq. ft.
Heating and cooling
- Heating:Forced Air
Structure and exterior
- Roof:Architectural
- Year built:2021
- Building area:3,178 sq. ft.
- Lot area:0.29 Acres
Schools
- High school:THUNDER RIDGE-D93
- Middle school:Black Canyon M.S.
- Elementary school:RIMROCK
Utilities
- Water:Public
- Sewer:Public Sewer
Finances and disclosures
- Price:$555,000
- Price per sq. ft.:$174.64
- Tax amount:$1,825 (2024)
New listings near 4922 Torcello Drive
 $153,500Active0.8 Acres
$153,500Active0.8 Acres5479 Malheur River St, AMMON, ID 83406
MLS# 2162397Listed by: KELLER WILLIAMS REALTY EAST IDAHO- Open Sat, 10 to 12pmNew
 $459,000Active6 beds 3 baths3,049 sq. ft.
$459,000Active6 beds 3 baths3,049 sq. ft.5225 Thunder Drive, AMMON, ID 83406
MLS# 2182003Listed by: REAL BROKER LLC - Open Sat, 1 to 3pmNew
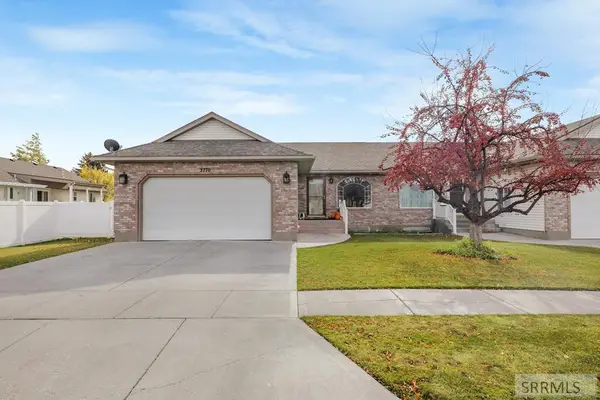 $405,000Active5 beds 3 baths2,795 sq. ft.
$405,000Active5 beds 3 baths2,795 sq. ft.3770 Wasatch Circle, AMMON, ID 83406
MLS# 2181981Listed by: REAL BROKER LLC - New
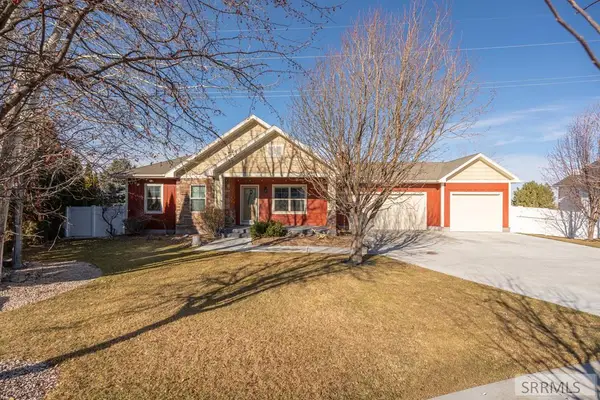 $599,000Active5 beds 3 baths3,258 sq. ft.
$599,000Active5 beds 3 baths3,258 sq. ft.6349 Tower Castle Loop, AMMON, ID 83406
MLS# 2181973Listed by: KELLER WILLIAMS REALTY EAST IDAHO - New
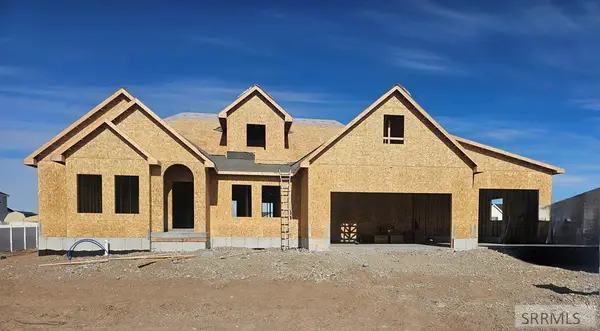 $719,900Active6 beds 3 baths3,866 sq. ft.
$719,900Active6 beds 3 baths3,866 sq. ft.2681 Pinfire Creek, AMMON, ID 83406
MLS# 2181966Listed by: THE REALTY SHOP - New
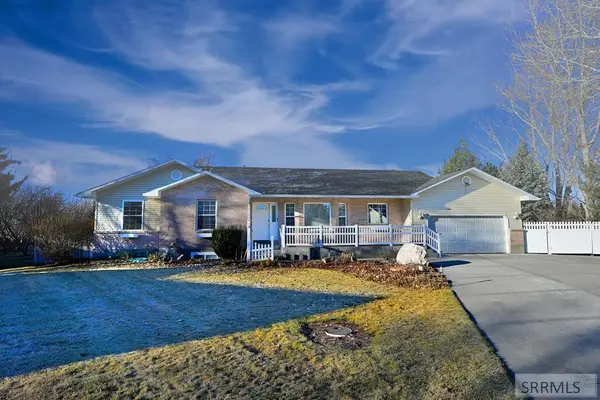 $595,000Active6 beds 4 baths4,732 sq. ft.
$595,000Active6 beds 4 baths4,732 sq. ft.1860 Heather Circle, AMMON, ID 83406
MLS# 2181951Listed by: KELLER WILLIAMS REALTY EAST IDAHO - New
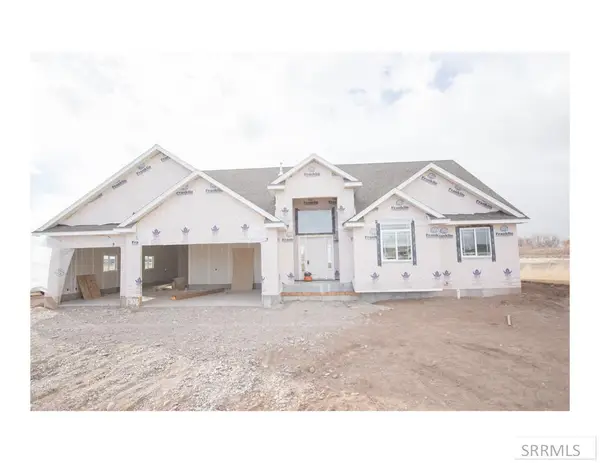 $570,000Active6 beds 3 baths3,685 sq. ft.
$570,000Active6 beds 3 baths3,685 sq. ft.1406 Bellagio Drive, AMMON, ID 83401
MLS# 2181949Listed by: FALL CREEK HOMES 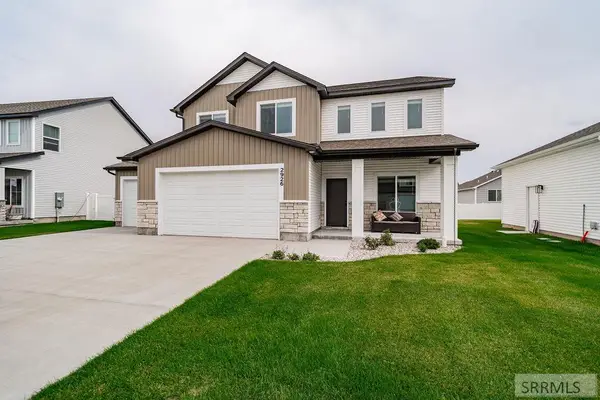 $499,900Active4 beds 3 baths2,631 sq. ft.
$499,900Active4 beds 3 baths2,631 sq. ft.2926 Curlew Drive, IDAHO FALLS, ID 83401
MLS# 2179152Listed by: KELLER WILLIAMS REALTY EAST IDAHO- New
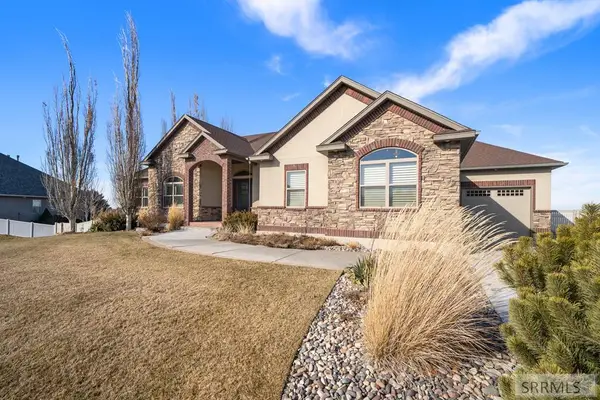 $860,000Active5 beds 4 baths4,622 sq. ft.
$860,000Active5 beds 4 baths4,622 sq. ft.5971 Pheasant Drive, IDAHO FALLS, ID 83406
MLS# 2181885Listed by: EXP REALTY LLC 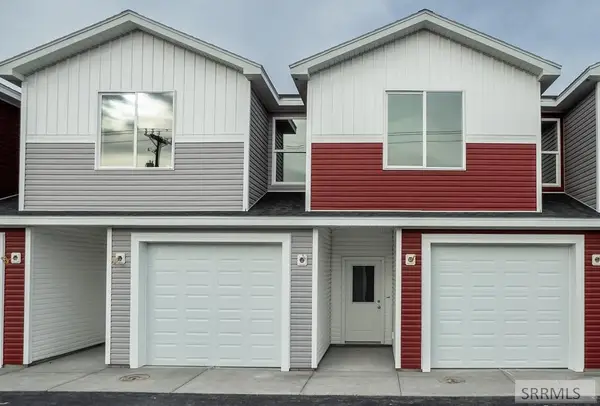 $329,900Pending3 beds 3 baths1,676 sq. ft.
$329,900Pending3 beds 3 baths1,676 sq. ft.2415 Caddis Way, IDAHO FALLS, ID 83404
MLS# 2181877Listed by: KELLER WILLIAMS REALTY EAST IDAHO

