Local realty services provided by:Better Homes and Gardens Real Estate 43° North
5050 Tildy Lane,Ammon, ID 83401
$650,000
- 3 Beds
- 2 Baths
- 3,796 sq. ft.
- Single family
- Active
Listed by: carl wuestehube
Office: mountain bluebird realty
MLS#:2179415
Source:ID_SRMLS
Price summary
- Price:$650,000
- Price per sq. ft.:$171.23
About this home
Custom home featuring hardwood flooring, textured walls, granite tile, and alder cabinetry throughout. New stainless-steel appliances include a gas stove/oven, refrigerator, and dishwasher. The living area, the centerpiece of this open floor plan, features a beautiful custom fireplace that warms the toes on the cool Idaho evenings and creates a warm and glowing ambiance. Laundry on the main floor features alder storage cabinets, a utility sink, a gas dryer hookup, and ample space for laundry duties. The master shimmers with natural light via the French doors opening to the Ipe decking, a separate shower, a walk-in closet, and a jetted tub. The large basement is framed to accommodate two additional bedrooms, a bathroom, storage, large living quarters, and is plumbed for a gas fireplace. It also contains a subpanel for electricity. The oversized garage has an exemplary amount of storage with the built-in cabinetry. The outdoor patio and deck are perfect for entertaining and are surrounded by lush bushes, flowers, and a beautiful tree line.
Contact an agent
Home facts
- Year built:2007
- Listing ID #:2179415
- Added:145 day(s) ago
- Updated:December 17, 2025 at 07:44 PM
Rooms and interior
- Bedrooms:3
- Total bathrooms:2
- Full bathrooms:2
- Living area:3,796 sq. ft.
Heating and cooling
- Heating:Forced Air
Structure and exterior
- Roof:Architectural
- Year built:2007
- Building area:3,796 sq. ft.
- Lot area:0.51 Acres
Schools
- High school:HILLCREST 93HS
- Middle school:SANDCREEK 93JH
- Elementary school:HILLVIEW 93EL
Utilities
- Water:Public
- Sewer:Public Sewer
Finances and disclosures
- Price:$650,000
- Price per sq. ft.:$171.23
- Tax amount:$2,816 (2024)
New listings near 5050 Tildy Lane
- New
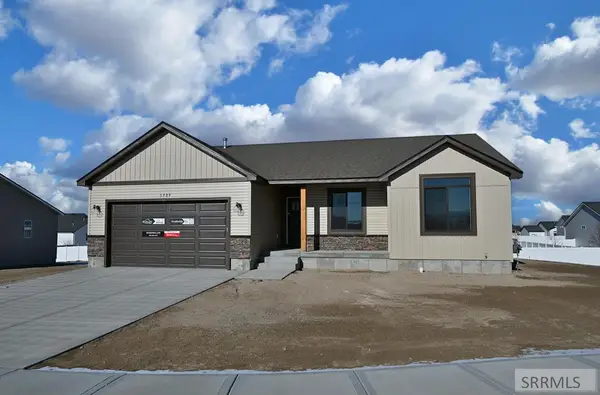 $410,000Active3 beds 2 baths2,786 sq. ft.
$410,000Active3 beds 2 baths2,786 sq. ft.3709 Eugene Avenue, AMMON, ID 83406
MLS# 2181737Listed by: KELLER WILLIAMS REALTY EAST IDAHO - New
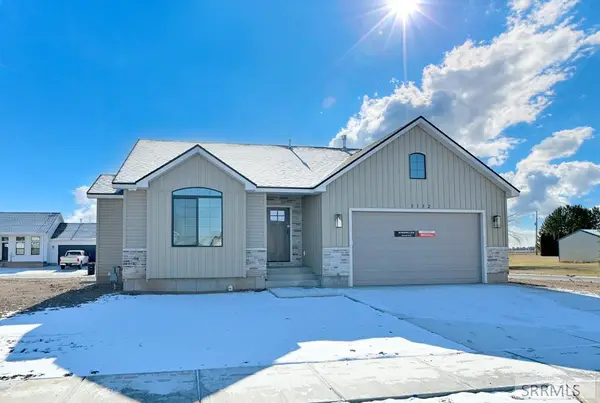 $402,500Active3 beds 2 baths2,830 sq. ft.
$402,500Active3 beds 2 baths2,830 sq. ft.3152 Desert Sky Dr, AMMON, ID 83406
MLS# 2181733Listed by: KELLER WILLIAMS REALTY EAST IDAHO - New
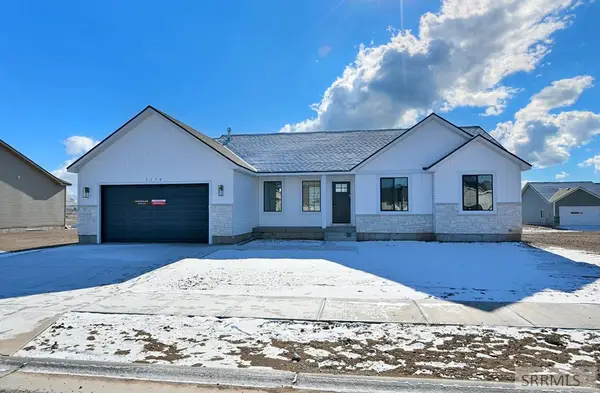 $415,000Active3 beds 2 baths3,032 sq. ft.
$415,000Active3 beds 2 baths3,032 sq. ft.3170 Desert Sky Dr, AMMON, ID 83406
MLS# 2181735Listed by: KELLER WILLIAMS REALTY EAST IDAHO - New
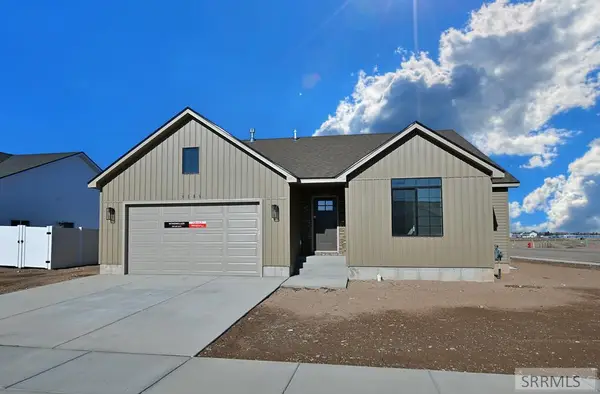 $395,000Active3 beds 2 baths2,830 sq. ft.
$395,000Active3 beds 2 baths2,830 sq. ft.3183 Peacock Lane, AMMON, ID 83406
MLS# 2181736Listed by: KELLER WILLIAMS REALTY EAST IDAHO - New
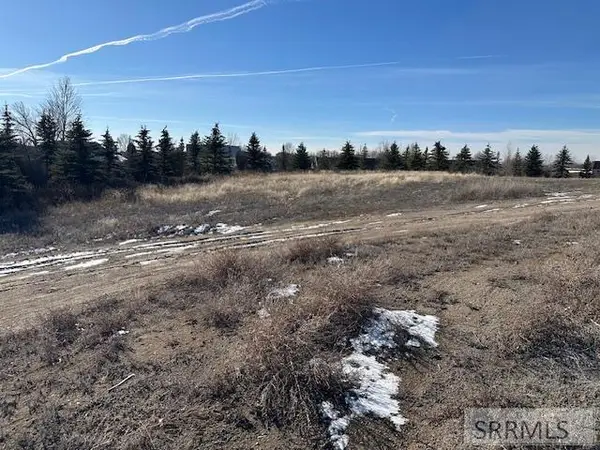 $165,000Active1.13 Acres
$165,000Active1.13 Acres2794 Clackamas Creek Dr, AMMON, ID 83406
MLS# 2181704Listed by: KELLER WILLIAMS REALTY EAST IDAHO - New
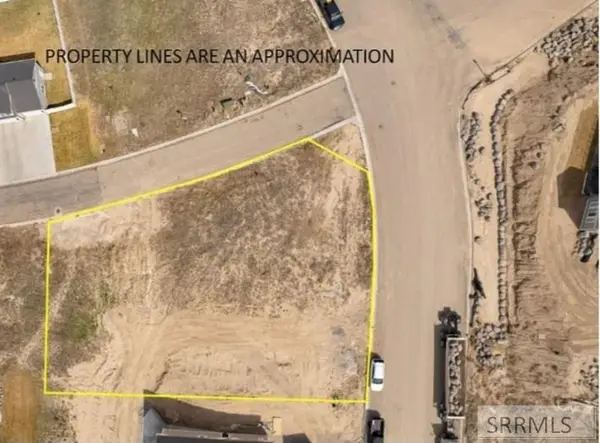 $99,000Active0.37 Acres
$99,000Active0.37 AcresL64B3 Purple Sage Drive, AMMON, ID 83406
MLS# 2181696Listed by: KELLER WILLIAMS REALTY EAST IDAHO - New
 $330,000Active3 beds 2 baths1,347 sq. ft.
$330,000Active3 beds 2 baths1,347 sq. ft.1202 Ashland Drive, AMMON, ID 83406
MLS# 2181689Listed by: REAL BROKER LLC - New
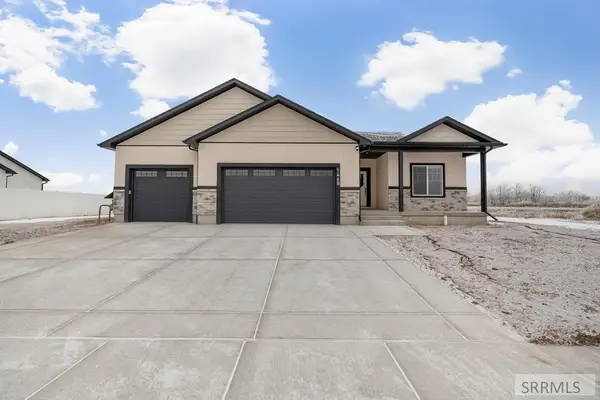 $599,999Active5 beds 4 baths3,222 sq. ft.
$599,999Active5 beds 4 baths3,222 sq. ft.1468 Bellagio Drive, AMMON, ID 83406
MLS# 2181683Listed by: SILVERCREEK REALTY GROUP - Open Fri, 3 to 6pmNew
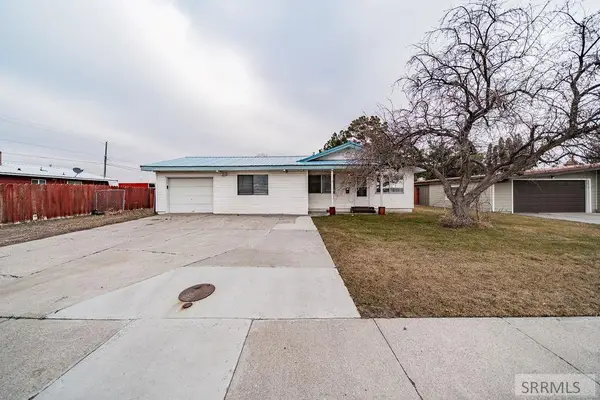 $330,000Active4 beds 3 baths2,316 sq. ft.
$330,000Active4 beds 3 baths2,316 sq. ft.1715 Curlew Drive, IDAHO FALLS, ID 83406
MLS# 2181674Listed by: SUMMIT VIEW REALTY - New
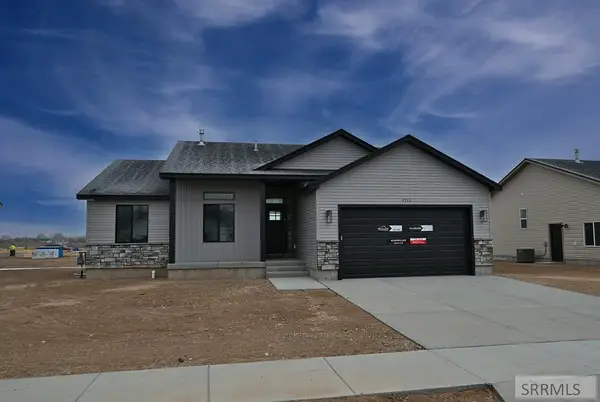 $395,000Active3 beds 2 baths2,752 sq. ft.
$395,000Active3 beds 2 baths2,752 sq. ft.3111 Peacock Lane, AMMON, ID 83406
MLS# 2181655Listed by: KELLER WILLIAMS REALTY EAST IDAHO

