5169 Hobble Creek, Ammon, ID 83406
Local realty services provided by:Better Homes and Gardens Real Estate 43° North
5169 Hobble Creek,Ammon, ID 83406
$825,000
- 6 Beds
- 4 Baths
- 3,861 sq. ft.
- Single family
- Pending
Listed by: nikki marcovitz
Office: keller williams realty east idaho
MLS#:2179598
Source:ID_SRMLS
Price summary
- Price:$825,000
- Price per sq. ft.:$213.68
About this home
This stunning home is as turn-key as it gets! With classic, high-end finishes throughout and thoughtful upgrades at every turn—including an on-demand water heater and a cozy gas fireplace—you'll be thrilled to call this beautiful property your own. Enjoy effortless entertaining in the spacious open-concept living, dining, and kitchen areas. The kitchen is a true showstopper, featuring an 11' quartz island, an oversized 6-burner stove, and a full walk-in pantry complete with a butcherblock countertop and a convenient ShopCo mini door to the garage. The main floor primary suite boasts vaulted ceilings and a luxurious ensuite bathroom with a large shower, soaking tub, and double vanities. Two additional bedrooms and a full bath are also located on the main level. Downstairs, you'll find a generously sized family room, wet bar, three more bedrooms, two full bathrooms, and a fully equipped theater room—perfect for movie nights or hosting guests. Outside, the professionally landscaped yard has been fully finished and features a full vinyl fence, a sprinkler system, and beautiful flower gardens—ready for you to enjoy from day one. This home offers a perfect blend of comfort, functionality, and style—you won't want to miss it!
Contact an agent
Home facts
- Year built:2025
- Listing ID #:2179598
- Added:149 day(s) ago
- Updated:November 15, 2025 at 08:44 AM
Rooms and interior
- Bedrooms:6
- Total bathrooms:4
- Full bathrooms:4
- Living area:3,861 sq. ft.
Heating and cooling
- Heating:Forced Air
Structure and exterior
- Roof:Architectural
- Year built:2025
- Building area:3,861 sq. ft.
- Lot area:0.34 Acres
Schools
- High school:HILLCREST 93HS
- Middle school:SANDCREEK 93JH
- Elementary school:AMMON 93EL
Utilities
- Water:Public
- Sewer:Public Sewer
Finances and disclosures
- Price:$825,000
- Price per sq. ft.:$213.68
- Tax amount:$539 (2024)
New listings near 5169 Hobble Creek
- New
 $459,000Active6 beds 3 baths3,049 sq. ft.
$459,000Active6 beds 3 baths3,049 sq. ft.5225 Thunder Drive, AMMON, ID 83406
MLS# 2182003Listed by: REAL BROKER LLC - Open Sat, 1 to 3pmNew
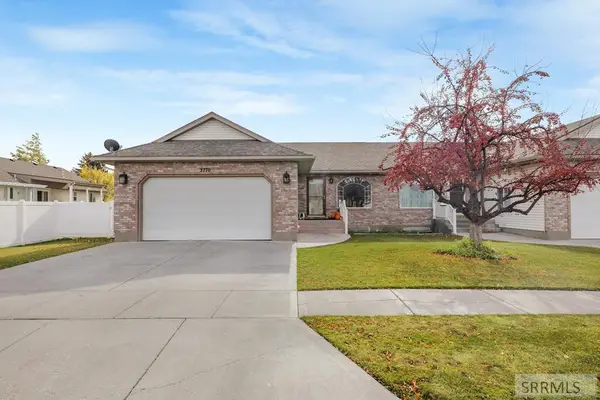 $405,000Active5 beds 3 baths2,795 sq. ft.
$405,000Active5 beds 3 baths2,795 sq. ft.3770 Wasatch Circle, AMMON, ID 83406
MLS# 2181981Listed by: REAL BROKER LLC - New
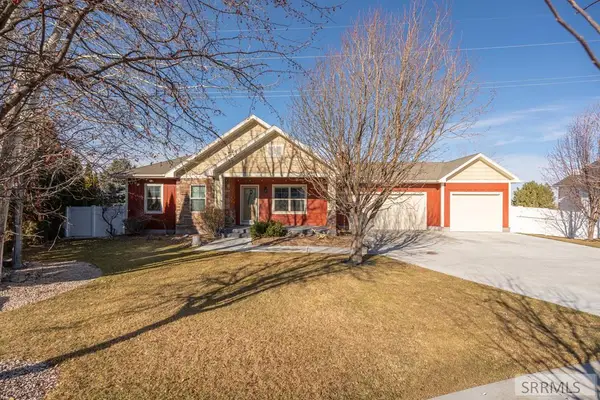 $599,000Active5 beds 3 baths3,258 sq. ft.
$599,000Active5 beds 3 baths3,258 sq. ft.6349 Tower Castle Loop, AMMON, ID 83406
MLS# 2181973Listed by: KELLER WILLIAMS REALTY EAST IDAHO - New
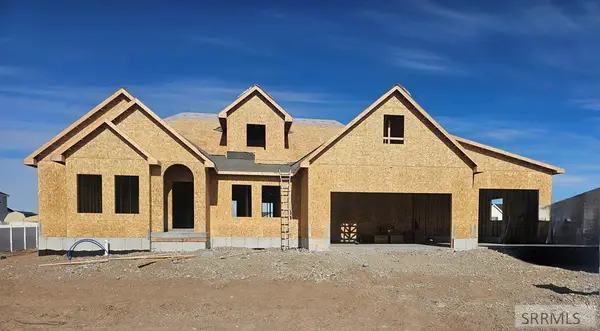 $719,900Active6 beds 3 baths3,866 sq. ft.
$719,900Active6 beds 3 baths3,866 sq. ft.2681 Pinfire Creek, AMMON, ID 83406
MLS# 2181966Listed by: THE REALTY SHOP - New
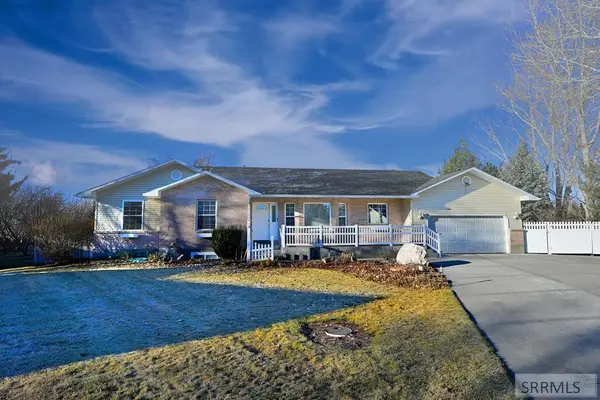 $595,000Active6 beds 4 baths4,732 sq. ft.
$595,000Active6 beds 4 baths4,732 sq. ft.1860 Heather Circle, AMMON, ID 83406
MLS# 2181951Listed by: KELLER WILLIAMS REALTY EAST IDAHO - New
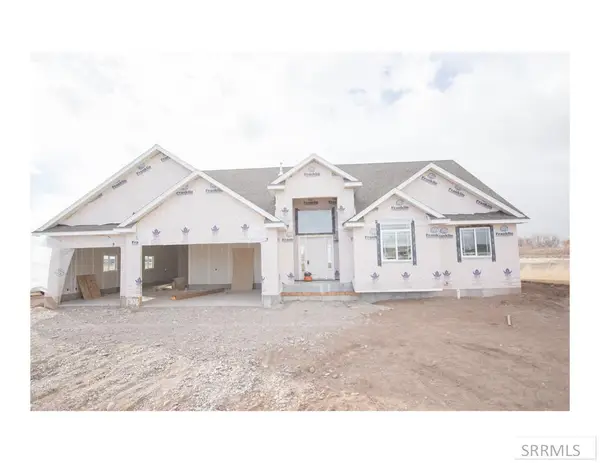 $570,000Active6 beds 3 baths3,685 sq. ft.
$570,000Active6 beds 3 baths3,685 sq. ft.1406 Bellagio Drive, AMMON, ID 83401
MLS# 2181949Listed by: FALL CREEK HOMES 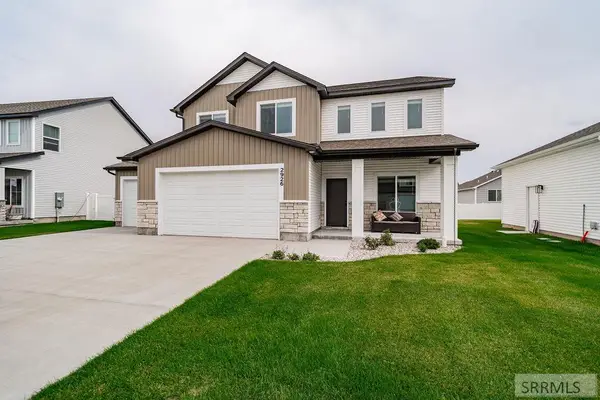 $499,900Active4 beds 3 baths2,631 sq. ft.
$499,900Active4 beds 3 baths2,631 sq. ft.2926 Curlew Drive, IDAHO FALLS, ID 83401
MLS# 2179152Listed by: KELLER WILLIAMS REALTY EAST IDAHO- New
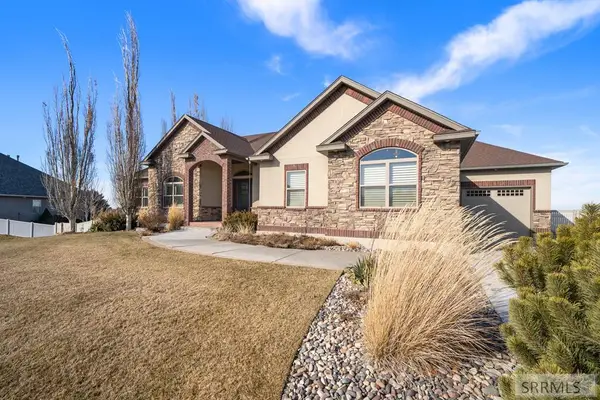 $860,000Active5 beds 4 baths4,622 sq. ft.
$860,000Active5 beds 4 baths4,622 sq. ft.5971 Pheasant Drive, IDAHO FALLS, ID 83406
MLS# 2181885Listed by: EXP REALTY LLC 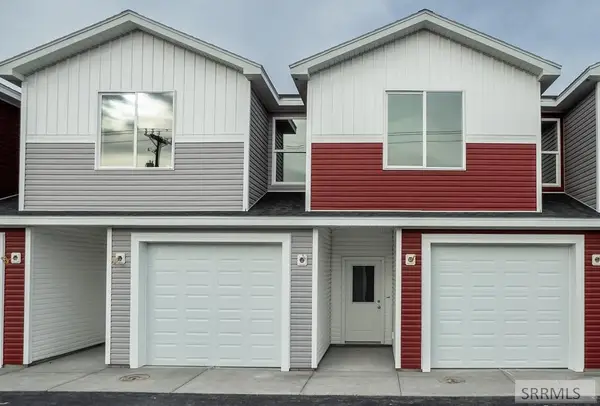 $329,900Pending3 beds 3 baths1,676 sq. ft.
$329,900Pending3 beds 3 baths1,676 sq. ft.2415 Caddis Way, IDAHO FALLS, ID 83404
MLS# 2181877Listed by: KELLER WILLIAMS REALTY EAST IDAHO- New
 $310,000Active2 beds 2 baths1,140 sq. ft.
$310,000Active2 beds 2 baths1,140 sq. ft.243 Bridger Drive, AMMON, ID 83406
MLS# 2181833Listed by: AXIS IDAHO REALTY

