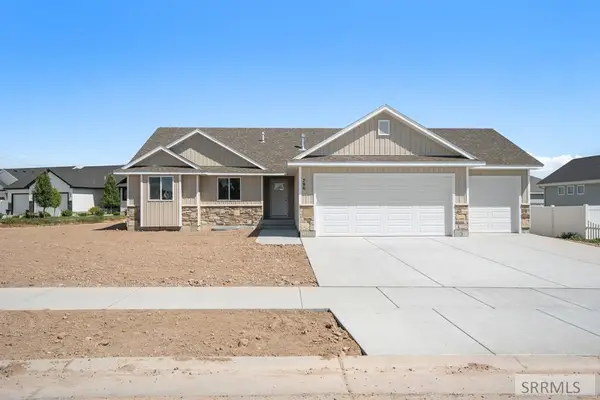5241 Powerhouse Drive, Ammon, ID 83406
Local realty services provided by:Better Homes and Gardens Real Estate 43° North
Listed by:billie stoddard
Office:assist 2 sell the realty team
MLS#:2176908
Source:ID_SRMLS
Price summary
- Price:$735,000
- Price per sq. ft.:$135.01
About this home
PRICE REDUCTION! This warm & inviting home welcomes you as soon as you open the front door. Gorgeous hardwood floors & natural light fill the open great room with vaulted ceiling & floor to ceiling bricked gas fireplace. The kitchen is equipped with all stainless appliances, an abundance of knotty alder cabinets, corner pantry, an expansive counter & island. French doors lead to the covered trex porch from the dining area. The master suite is spacious & will accommodate over-sized furniture with ease. Enjoy access to the back covered porch through a glass door. The master bath has dual vanities with granite tile counter, a jetted tub, a separate Roman Style shower & large walk-in closet. The main floor is completed with 2 more bedrooms with big closets, a full bath, a great laundry room with a sink, lots of cabinets & 2 storage closets. The downstairs is roughed-in with potential for 3 more bedrooms, 1 more bathroom & a family room. Stay comfortable year round with gas forced-air heat, a gas fireplace & central air conditioning. No more worries about not having enough hot water with the newer Navien hot water on demand system. BONUS: Full New Roof installed July 2025. Brick Exterior, Sprinkler System & 3 Car Garage complete the package. Call for a showing appointment today.
Contact an agent
Home facts
- Year built:2007
- Listing ID #:2176908
- Added:122 day(s) ago
- Updated:September 28, 2025 at 10:46 PM
Rooms and interior
- Bedrooms:3
- Total bathrooms:2
- Full bathrooms:2
- Living area:5,444 sq. ft.
Heating and cooling
- Heating:Forced Air
Structure and exterior
- Roof:Architectural
- Year built:2007
- Building area:5,444 sq. ft.
- Lot area:1.4 Acres
Schools
- High school:HILLCREST 93HS
- Middle school:SANDCREEK 93JH
- Elementary school:WOODLAND HILLS
Utilities
- Water:Community Well (5+)
- Sewer:Private Septic
Finances and disclosures
- Price:$735,000
- Price per sq. ft.:$135.01
- Tax amount:$3,067 (2024)
New listings near 5241 Powerhouse Drive
- New
 $410,000Active3 beds 2 baths2,868 sq. ft.
$410,000Active3 beds 2 baths2,868 sq. ft.3134 Peacock Lane, AMMON, ID 83406
MLS# 2179857Listed by: KELLER WILLIAMS REALTY EAST IDAHO - New
 $410,000Active3 beds 2 baths2,830 sq. ft.
$410,000Active3 beds 2 baths2,830 sq. ft.3120 Peacock Lane, AMMON, ID 83406
MLS# 2179858Listed by: KELLER WILLIAMS REALTY EAST IDAHO - New
 $389,900Active4 beds 3 baths3,023 sq. ft.
$389,900Active4 beds 3 baths3,023 sq. ft.5022 Vintage Lane, AMMON, ID 83406
MLS# 2179859Listed by: EXP REALTY LLC - New
 $365,000Active3 beds 3 baths2,192 sq. ft.
$365,000Active3 beds 3 baths2,192 sq. ft.4559 Koa Court, AMMON, ID 83406
MLS# 2179860Listed by: KELLER WILLIAMS REALTY EAST IDAHO - New
 $365,000Active3 beds 3 baths2,192 sq. ft.
$365,000Active3 beds 3 baths2,192 sq. ft.4567 Koa Court, AMMON, ID 83406
MLS# 2179861Listed by: KELLER WILLIAMS REALTY EAST IDAHO - New
 $440,000Active3 beds 2 baths2,750 sq. ft.
$440,000Active3 beds 2 baths2,750 sq. ft.6189 Fenwood Lane, AMMON, ID 83406
MLS# 2179864Listed by: KELLER WILLIAMS REALTY EAST IDAHO - New
 $407,000Active3 beds 2 baths2,734 sq. ft.
$407,000Active3 beds 2 baths2,734 sq. ft.3148 Peacock Lane, AMMON, ID 83406
MLS# 2179856Listed by: KELLER WILLIAMS REALTY EAST IDAHO  $430,000Pending5 beds 3 baths2,448 sq. ft.
$430,000Pending5 beds 3 baths2,448 sq. ft.3580 Stonehaven Drive, AMMON, ID 83406
MLS# 2179624Listed by: REAL BROKER LLC $475,000Pending4 beds 3 baths3,300 sq. ft.
$475,000Pending4 beds 3 baths3,300 sq. ft.3785 Wanda Street, AMMON, ID 83406
MLS# 2179611Listed by: KELLER WILLIAMS REALTY EAST IDAHO $432,000Pending3 beds 2 baths3,010 sq. ft.
$432,000Pending3 beds 2 baths3,010 sq. ft.796 Hollow Drive, AMMON, ID 83401
MLS# 2179513Listed by: SILVERCREEK REALTY GROUP
