538 Curlew Drive, Ammon, ID 83406
Local realty services provided by:Better Homes and Gardens Real Estate 43° North
538 Curlew Drive,Ammon, ID 83406
$454,900
- 3 Beds
- 3 Baths
- 3,453 sq. ft.
- Single family
- Pending
Listed by: katie staples, nicole quirl
Office: kartchner homes inc
MLS#:2175167
Source:ID_SRMLS
Price summary
- Price:$454,900
- Price per sq. ft.:$131.74
- Monthly HOA dues:$85
About this home
Madison with Unfinished Basement – Endless Possibilities! Located in the Simplicity community this spacious Madison floor plan is designed for comfortable family living and entertaining, featuring a large living room perfect for hosting gatherings. The open-concept kitchen boasts a center island, walk-in pantry, and plenty of space for meals. Retreat to the expansive primary suite, complete with a generous walk-in closet and a luxurious bathroom featuring dual vanities, a large soaking tub, and a separate shower. Large windows and a sliding door in the living room create a bright and inviting atmosphere, perfect for enjoying time with loved ones. The unfinished basement provides a versatile space for future expansion, ideal for a playroom, home gym, or entertainment area. This home offers the perfect balance of comfort, functionality, and potential. This community offers a low-maintenance lifestyle with pre-landscaped yards and common area maintenance, providing residents with more time to enjoy life's pleasures. With a playground, covered pavilion, and close proximity to the schools, shopping and dining! Peace of mind is important when purchasing a new home, which is why the builder includes a comprehensive 2 year warranty! Call for a tour today!
Contact an agent
Home facts
- Year built:2025
- Listing ID #:2175167
- Added:271 day(s) ago
- Updated:December 17, 2025 at 10:04 AM
Rooms and interior
- Bedrooms:3
- Total bathrooms:3
- Full bathrooms:2
- Half bathrooms:1
- Living area:3,453 sq. ft.
Heating and cooling
- Heating:Forced Air
Structure and exterior
- Roof:Architectural
- Year built:2025
- Building area:3,453 sq. ft.
- Lot area:0.16 Acres
Schools
- High school:BONNEVILLE 93HS
- Middle school:ROCKY MOUNTAIN 93JH
- Elementary school:BRIDGEWATER
Utilities
- Water:Public
- Sewer:Public Sewer
Finances and disclosures
- Price:$454,900
- Price per sq. ft.:$131.74
New listings near 538 Curlew Drive
- New
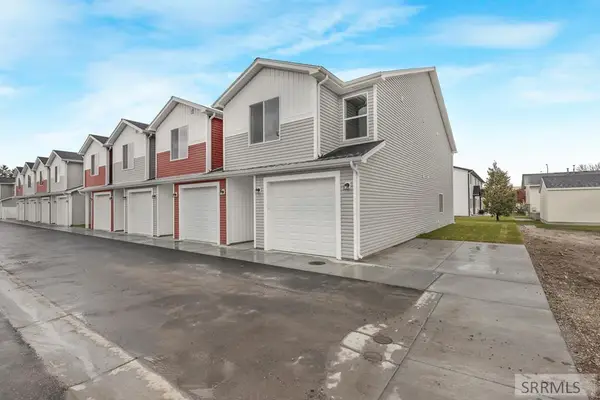 $329,900Active3 beds 3 baths1,676 sq. ft.
$329,900Active3 beds 3 baths1,676 sq. ft.2371 Caddis Way, IDAHO FALLS, ID 83401
MLS# 2181147Listed by: KELLER WILLIAMS REALTY EAST IDAHO - New
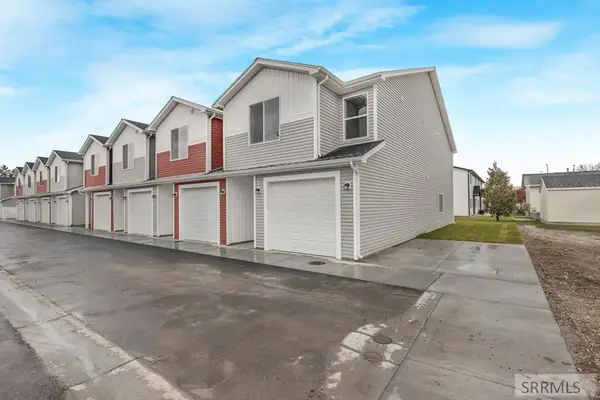 $329,900Active3 beds 3 baths1,676 sq. ft.
$329,900Active3 beds 3 baths1,676 sq. ft.2375 Caddis Way, IDAHO FALLS, ID 83401
MLS# 2181148Listed by: KELLER WILLIAMS REALTY EAST IDAHO - New
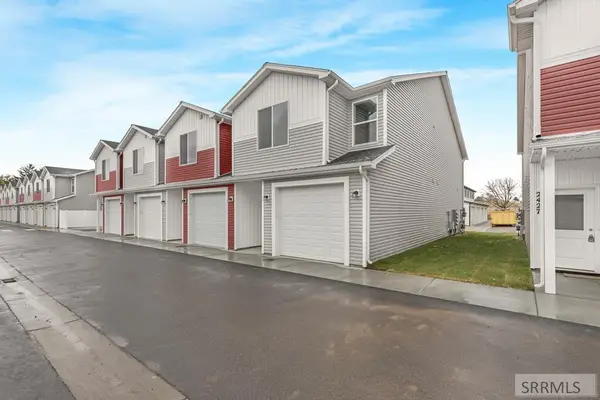 $329,900Active3 beds 3 baths1,676 sq. ft.
$329,900Active3 beds 3 baths1,676 sq. ft.2379 Caddis Way, IDAHO FALLS, ID 83401
MLS# 2181149Listed by: KELLER WILLIAMS REALTY EAST IDAHO - New
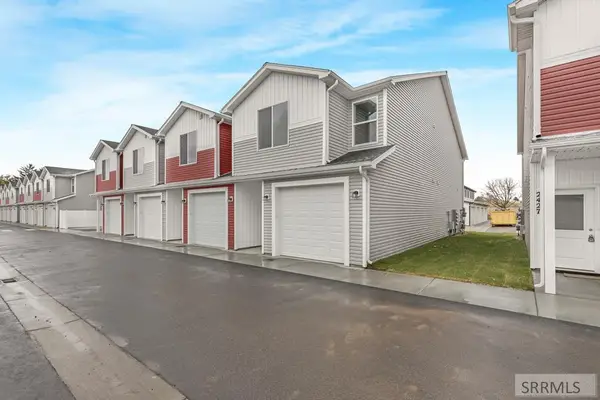 $329,900Active3 beds 3 baths1,676 sq. ft.
$329,900Active3 beds 3 baths1,676 sq. ft.2367 Caddis Way, IDAHO FALLS, ID 83401
MLS# 2181145Listed by: KELLER WILLIAMS REALTY EAST IDAHO - New
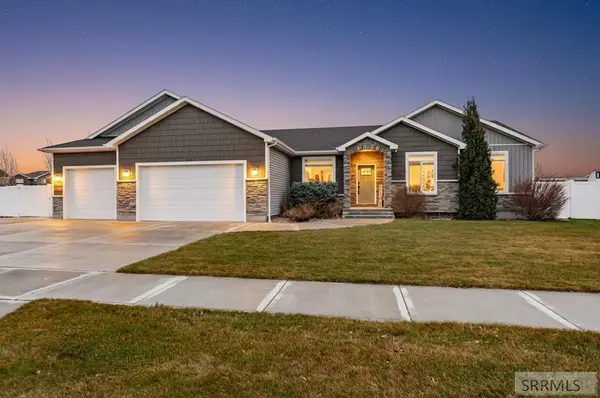 $615,000Active6 beds 3 baths3,570 sq. ft.
$615,000Active6 beds 3 baths3,570 sq. ft.3830 Lakefield Lane, AMMON, ID 83406
MLS# 2181138Listed by: THE FOUNDATION IDAHO REAL ESTATE LLC - Open Fri, 12 to 2pmNew
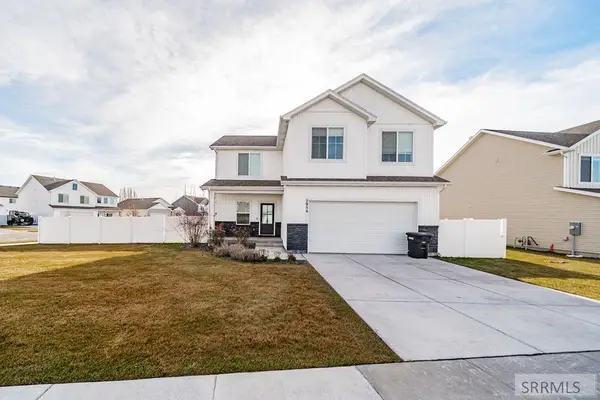 $469,999Active4 beds 3 baths2,973 sq. ft.
$469,999Active4 beds 3 baths2,973 sq. ft.2954 Sydney, IDAHO FALLS, ID 83401
MLS# 2181106Listed by: EXP REALTY LLC - Open Sat, 2 to 4pmNew
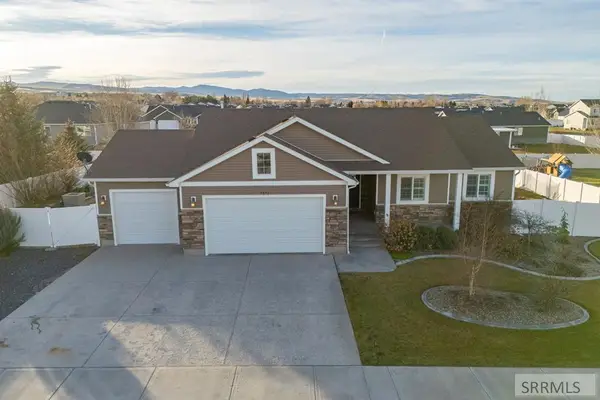 $535,000Active6 beds 3 baths2,958 sq. ft.
$535,000Active6 beds 3 baths2,958 sq. ft.3876 Tawzer Way, AMMON, ID 83406
MLS# 2181098Listed by: KELLER WILLIAMS REALTY EAST IDAHO 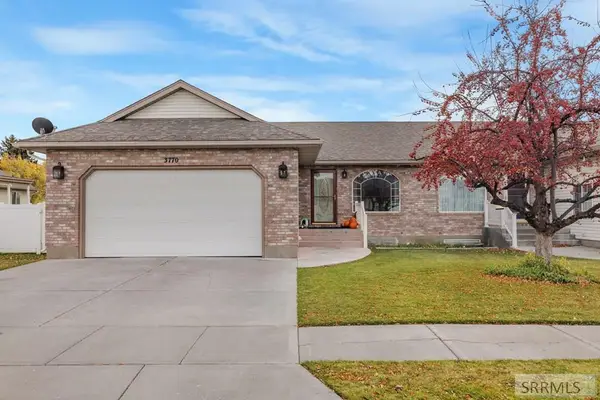 $410,000Active5 beds 3 baths2,795 sq. ft.
$410,000Active5 beds 3 baths2,795 sq. ft.3770 Wasatch Circle, AMMON, ID 83406
MLS# 2180627Listed by: REAL BROKER LLC- New
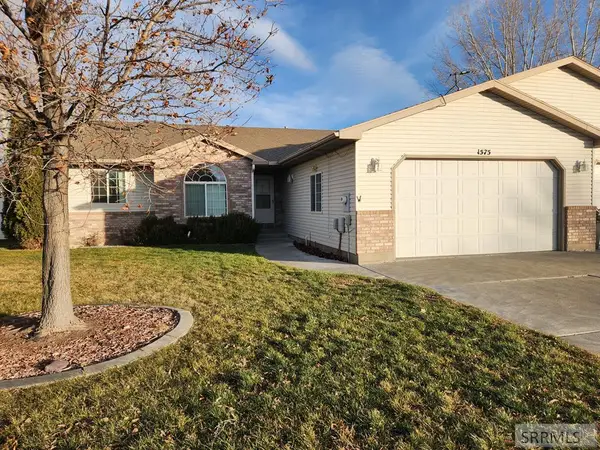 $310,000Active3 beds 2 baths1,443 sq. ft.
$310,000Active3 beds 2 baths1,443 sq. ft.1575 Windsor Drive, AMMON, ID 83406
MLS# 2181094Listed by: EVOLV BROKERAGE - New
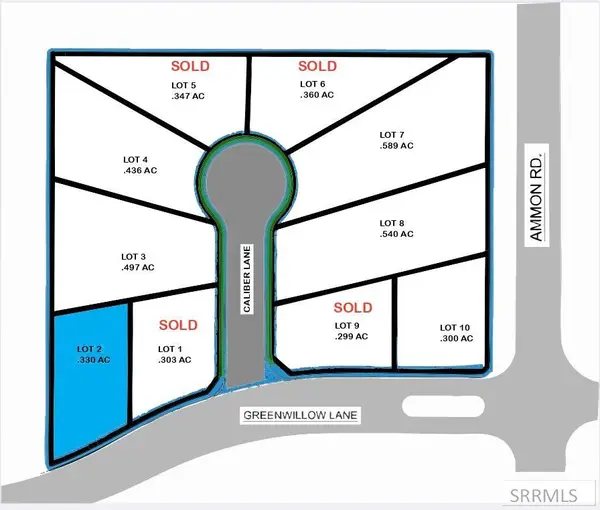 $115,500Active0.33 Acres
$115,500Active0.33 AcresL2 B1 Greenwillow Lane, AMMON, ID 83401
MLS# 2181089Listed by: KELLER WILLIAMS REALTY EAST IDAHO
