6138 Pheasant Drive, Ammon, ID 83401
Local realty services provided by:Better Homes and Gardens Real Estate 43° North
Listed by: julie anglesey
Office: berkshire hathaway hs silverhawk realty east idaho
MLS#:2180726
Source:ID_SRMLS
Price summary
- Price:$925,000
- Price per sq. ft.:$196.02
About this home
Welcome to 6138 Pheasant Drive in Ammon's desirable Quail Ridge Estates. Step inside to find warm hardwood floors, vaulted ceilings, and an inviting great room centered around a custom fireplace and a striking chandelier. The open kitchen is designed for gathering, featuring rich cabinetry, granite countertops, stainless appliances, a large pantry, and tile flooring that complement the space beautifully. The main-level primary suite feels like a retreat, with a tray ceiling, spacious walk-in closet, dual vanities, a jetted tub, and a tiled walk-in shower. Downstairs, the fully finished basement is made for relaxation and fun, with a home theater, game area with pool table space, wet bar, gas fireplace, and two additional bedrooms with their own bathrooms. Outside, the backyard sets the stage for Idaho evenings at their best with an expansive Trex deck beneath a custom pergola, with both a built-in gas fireplace and a wood-burning hearth for nights under the stars and cozy gatherings. The heated four-stall garage is fully finished and ready for vehicles, hobbies, or storage. If you've been looking for that “everything-in-one” home, this one is ready to welcome the next chapter of life!
Contact an agent
Home facts
- Year built:2016
- Listing ID #:2180726
- Added:90 day(s) ago
- Updated:February 13, 2026 at 03:47 PM
Rooms and interior
- Bedrooms:5
- Total bathrooms:5
- Full bathrooms:4
- Half bathrooms:1
- Living area:4,719 sq. ft.
Heating and cooling
- Heating:Forced Air
Structure and exterior
- Roof:Architectural
- Year built:2016
- Building area:4,719 sq. ft.
- Lot area:0.74 Acres
Schools
- High school:THUNDER RIDGE-D93
- Middle school:SANDCREEK 93JH
- Elementary school:RIMROCK
Utilities
- Water:Public
- Sewer:Public Sewer
Finances and disclosures
- Price:$925,000
- Price per sq. ft.:$196.02
- Tax amount:$4,639 (2024)
New listings near 6138 Pheasant Drive
 $153,500Active0.8 Acres
$153,500Active0.8 Acres5479 Malheur River St, AMMON, ID 83406
MLS# 2162397Listed by: KELLER WILLIAMS REALTY EAST IDAHO- Open Sat, 10 to 12pmNew
 $459,000Active6 beds 3 baths3,049 sq. ft.
$459,000Active6 beds 3 baths3,049 sq. ft.5225 Thunder Drive, AMMON, ID 83406
MLS# 2182003Listed by: REAL BROKER LLC - Open Sat, 1 to 3pmNew
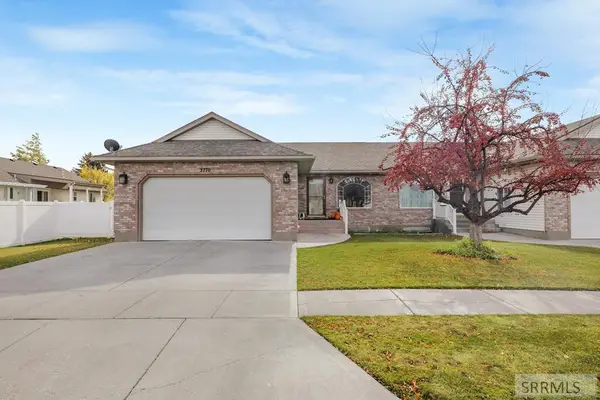 $405,000Active5 beds 3 baths2,795 sq. ft.
$405,000Active5 beds 3 baths2,795 sq. ft.3770 Wasatch Circle, AMMON, ID 83406
MLS# 2181981Listed by: REAL BROKER LLC - New
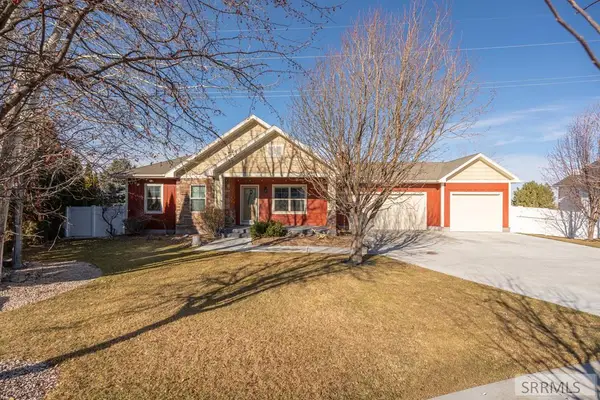 $599,000Active5 beds 3 baths3,258 sq. ft.
$599,000Active5 beds 3 baths3,258 sq. ft.6349 Tower Castle Loop, AMMON, ID 83406
MLS# 2181973Listed by: KELLER WILLIAMS REALTY EAST IDAHO - New
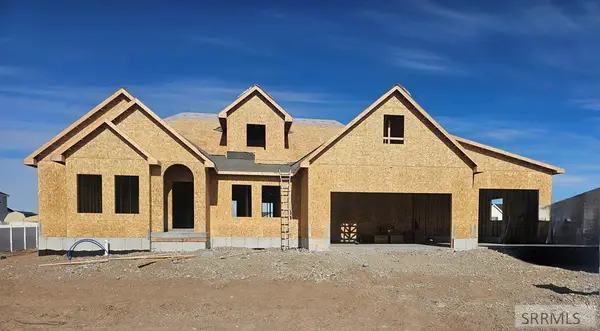 $719,900Active6 beds 3 baths3,866 sq. ft.
$719,900Active6 beds 3 baths3,866 sq. ft.2681 Pinfire Creek, AMMON, ID 83406
MLS# 2181966Listed by: THE REALTY SHOP - New
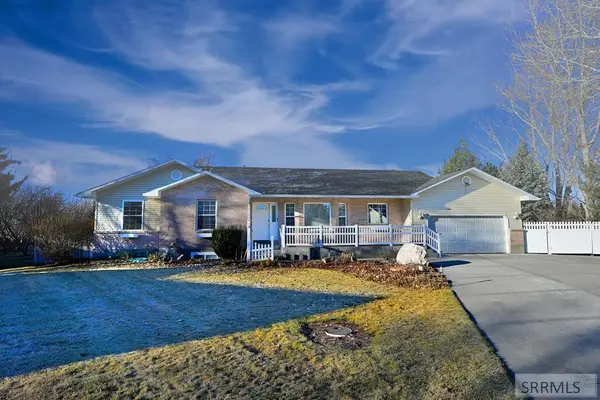 $595,000Active6 beds 4 baths4,732 sq. ft.
$595,000Active6 beds 4 baths4,732 sq. ft.1860 Heather Circle, AMMON, ID 83406
MLS# 2181951Listed by: KELLER WILLIAMS REALTY EAST IDAHO - New
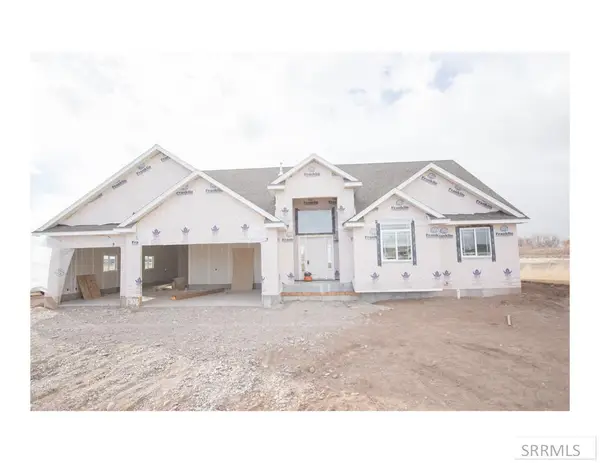 $570,000Active6 beds 3 baths3,685 sq. ft.
$570,000Active6 beds 3 baths3,685 sq. ft.1406 Bellagio Drive, AMMON, ID 83401
MLS# 2181949Listed by: FALL CREEK HOMES 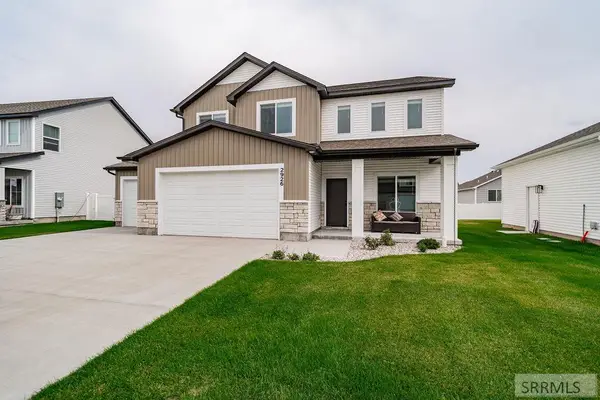 $499,900Active4 beds 3 baths2,631 sq. ft.
$499,900Active4 beds 3 baths2,631 sq. ft.2926 Curlew Drive, IDAHO FALLS, ID 83401
MLS# 2179152Listed by: KELLER WILLIAMS REALTY EAST IDAHO- New
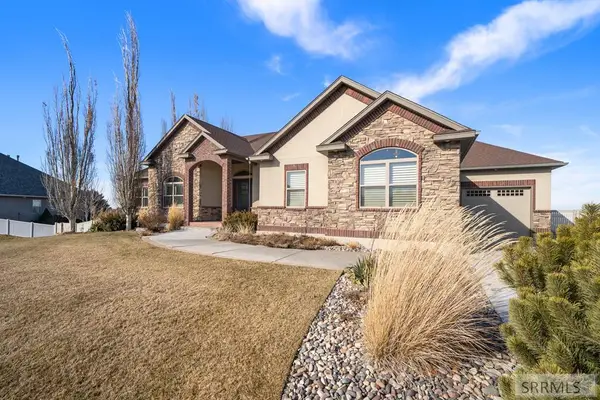 $860,000Active5 beds 4 baths4,622 sq. ft.
$860,000Active5 beds 4 baths4,622 sq. ft.5971 Pheasant Drive, IDAHO FALLS, ID 83406
MLS# 2181885Listed by: EXP REALTY LLC 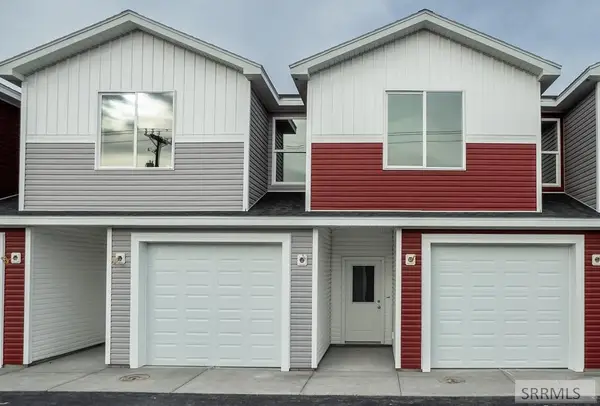 $329,900Pending3 beds 3 baths1,676 sq. ft.
$329,900Pending3 beds 3 baths1,676 sq. ft.2415 Caddis Way, IDAHO FALLS, ID 83404
MLS# 2181877Listed by: KELLER WILLIAMS REALTY EAST IDAHO

