137 Spruce Street, Ashton, ID 83420
Local realty services provided by:Better Homes and Gardens Real Estate 43° North
Listed by: anderson hicks group, tyson wallis
Office: keller williams realty east idaho
MLS#:2176845
Source:ID_SRMLS
Price summary
- Price:$459,000
- Price per sq. ft.:$241.58
About this home
Adventure meets comfort in this ideally located single-level home on a spacious 0.45-acre lot—complete with a brand new solar energy system! Nestled in a quiet neighborhood just a block from a park and community pool, this home offers direct access to the Ashton-Tetonia Trail and endless outdoor recreation—fly fishing, hunting, wildlife viewing, and exploring Cave Falls, Mesa Falls, Harriman State Park, Island Park, and both Grand Teton and Yellowstone National Parks. Enjoy open views of the Yellowstone Plateau from the large backyard, currently bordered by undeveloped lots. Inside, the home is filled with natural light and features an easy-flow floor plan with separate living and family rooms, two cozy stand-alone fireplaces, and a beautifully updated interior. Entertain with ease on the spacious deck, and take advantage of the oversized attached 2-car garage plus a detached 2-car garage—perfect for storage or hobbies.
Contact an agent
Home facts
- Year built:1999
- Listing ID #:2176845
- Added:171 day(s) ago
- Updated:November 15, 2025 at 06:42 PM
Rooms and interior
- Bedrooms:3
- Total bathrooms:2
- Full bathrooms:2
- Living area:1,900 sq. ft.
Heating and cooling
- Heating:Cadet Style, Electric, Propane
Structure and exterior
- Roof:Metal
- Year built:1999
- Building area:1,900 sq. ft.
- Lot area:0.45 Acres
Schools
- High school:NORTH FREMONT A215HS
- Middle school:NORTH FREMONT A215JH
- Elementary school:ASHTON A215EL
Utilities
- Water:Public
- Sewer:Public Sewer
Finances and disclosures
- Price:$459,000
- Price per sq. ft.:$241.58
- Tax amount:$3,713 (2024)
New listings near 137 Spruce Street
- New
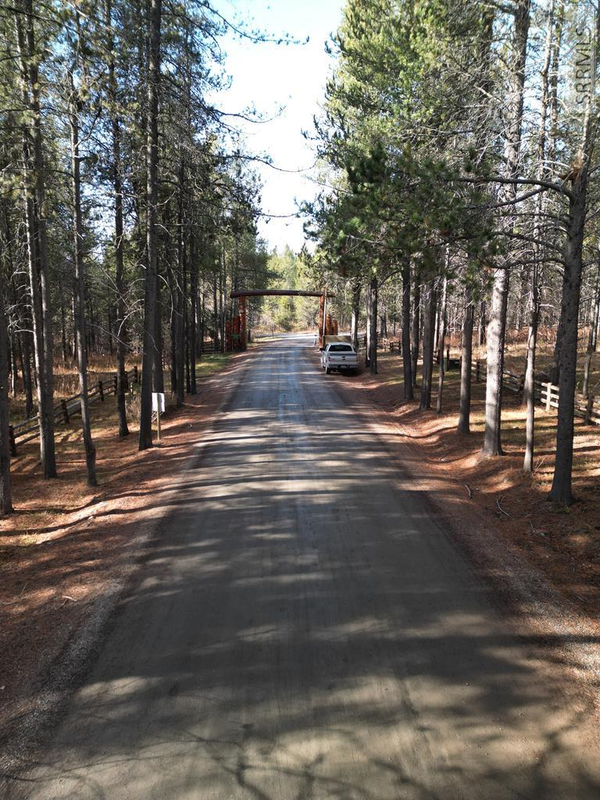 $140,000Active1.2 Acres
$140,000Active1.2 Acres1663 Shadow Run, ASHTON, ID 83420
MLS# 2180695Listed by: REAL ESTATE TWO70 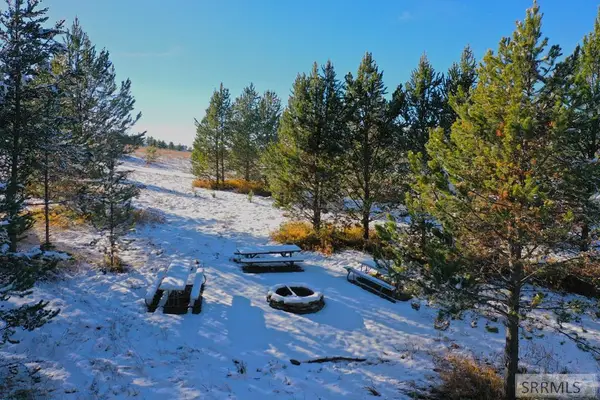 $198,500Active1.94 Acres
$198,500Active1.94 Acres4449 Grey Owl Drive, ASHTON, ID 83420
MLS# 2180495Listed by: EAGLE POINT REALTY, LLC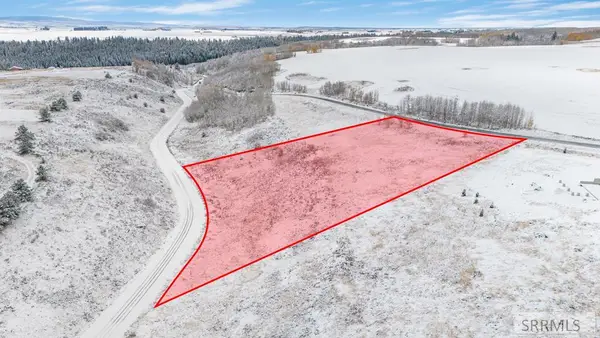 $189,000Active3.14 Acres
$189,000Active3.14 Acres1600 Cherry Butte Road, ASHTON, ID 83420
MLS# 2180448Listed by: REAL BROKER LLC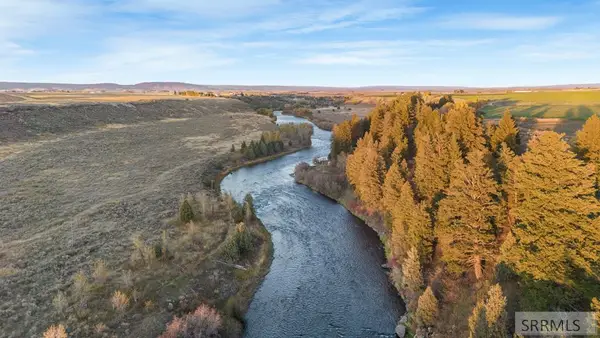 $160,000Active2 Acres
$160,000Active2 Acres3541 Fall River Road, ASHTON, ID 83420
MLS# 2180208Listed by: REAL ESTATE TWO70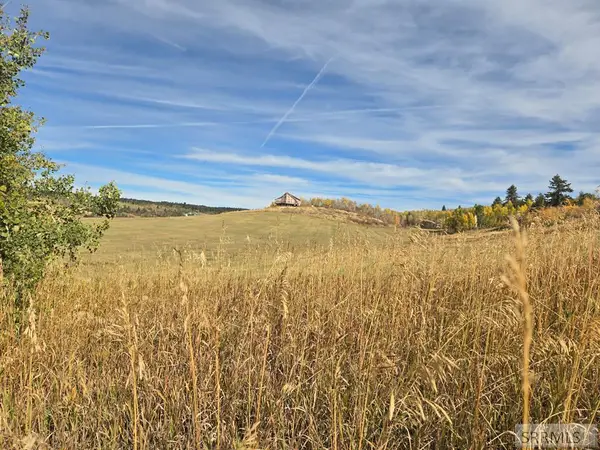 $220,000Active4.69 Acres
$220,000Active4.69 Acres1640 Ashton Hill Loop, ASHTON, ID 83420
MLS# 2180147Listed by: HAMILTON REALTY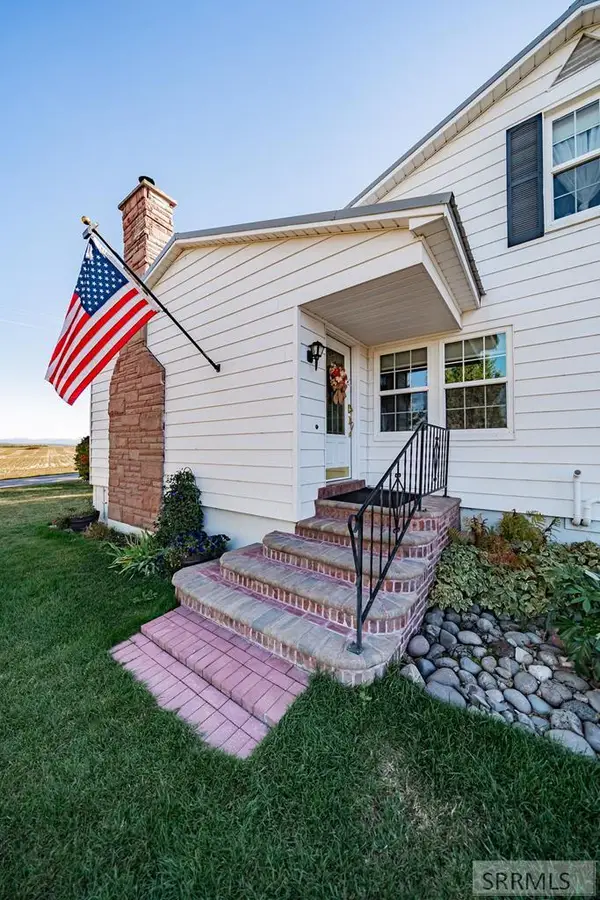 $650,000Pending4 beds 2 baths3,108 sq. ft.
$650,000Pending4 beds 2 baths3,108 sq. ft.1395 4200 E, ASHTON, ID 83420
MLS# 2180085Listed by: EVOLV BROKERAGE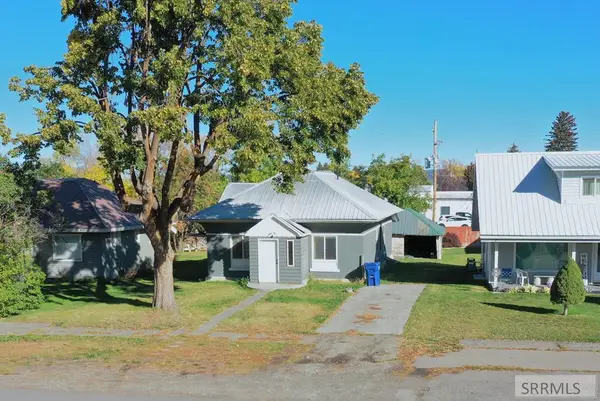 $195,000Active3 beds 1 baths1,226 sq. ft.
$195,000Active3 beds 1 baths1,226 sq. ft.641 Fremont Street, ASHTON, ID 83420
MLS# 2180015Listed by: EAGLE POINT REALTY, LLC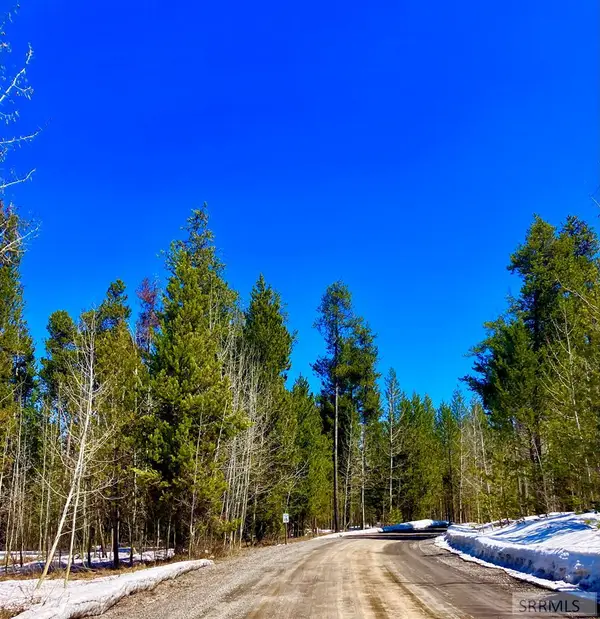 $125,000Active1.49 Acres
$125,000Active1.49 Acres4373 Hannah's Crossing, ASHTON, ID 83420
MLS# 2179957Listed by: REAL ESTATE TWO70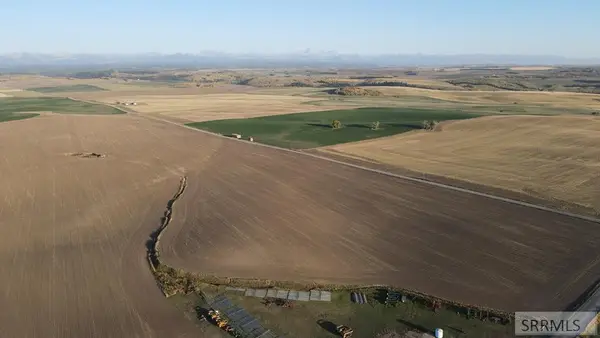 $600,000Active80 Acres
$600,000Active80 AcresTBD 900 N, ASHTON, ID 83420
MLS# 2179883Listed by: KELLER WILLIAMS REALTY EAST IDAHO $600,000Active-- beds -- baths
$600,000Active-- beds -- bathsTBD 900 N, ASHTON, ID 83420
MLS# 2179884Listed by: KELLER WILLIAMS REALTY EAST IDAHO
