1528 Hwy 47, Ashton, ID 83420
Local realty services provided by:Better Homes and Gardens Real Estate 43° North
1528 Hwy 47,Ashton, ID 83420
$1,497,000
- 3 Beds
- 4 Baths
- 3,566 sq. ft.
- Single family
- Active
Listed by: brayden buxton
Office: real broker llc.
MLS#:2176896
Source:ID_SRMLS
Price summary
- Price:$1,497,000
- Price per sq. ft.:$419.8
About this home
Nestled on 13+ private acres of lodgepole pines and aspens, this fully furnished 3-bed, 2.5-bath retreat sits at the end of a long, secluded driveway with sweeping views of the Henry's Fork and distant Tetons. Once home to a historic gristmill, it blends rustic charm with modern comfort, custom-built furniture, a floor-to-ceiling stone fireplace, a vaulted-ceiling master suite with dual walk-in closets, and a cozy loft ideal for reading or relaxing. A spacious upper loft with two bunk beds brings the total to eight beds, perfect for hosting. The walkout basement includes a warm family room with a second wood-burning fireplace, wet bar, mudroom, and a former hot tub room now a game space. Towering windows and a wraparound deck with spotting scope bring nature in. Surrounded by farmland, with no HOA, short-term rental potential, and room to expand. Located near legendary blue-ribbon trout streams and rivers, with world-class fly fishing, floating, and wildlife viewing. Just 1 hour from Idaho Falls Regional Airport and 1 hour 40 minutes from Jackson Hole Airport. Minutes to Mesa Falls, Three Rivers Ranch, and Yellowstone.
Contact an agent
Home facts
- Year built:1983
- Listing ID #:2176896
- Added:170 day(s) ago
- Updated:November 15, 2025 at 06:42 PM
Rooms and interior
- Bedrooms:3
- Total bathrooms:4
- Full bathrooms:3
- Half bathrooms:1
- Living area:3,566 sq. ft.
Heating and cooling
- Heating:Cadet Style, Electric
Structure and exterior
- Roof:Metal
- Year built:1983
- Building area:3,566 sq. ft.
- Lot area:13.6 Acres
Schools
- High school:NORTH FREMONT A215HS
- Middle school:NORTH FREMONT A215JH
- Elementary school:ASHTON A215EL
Utilities
- Water:Well
- Sewer:Private Septic
Finances and disclosures
- Price:$1,497,000
- Price per sq. ft.:$419.8
- Tax amount:$2,424 (2024)
New listings near 1528 Hwy 47
- New
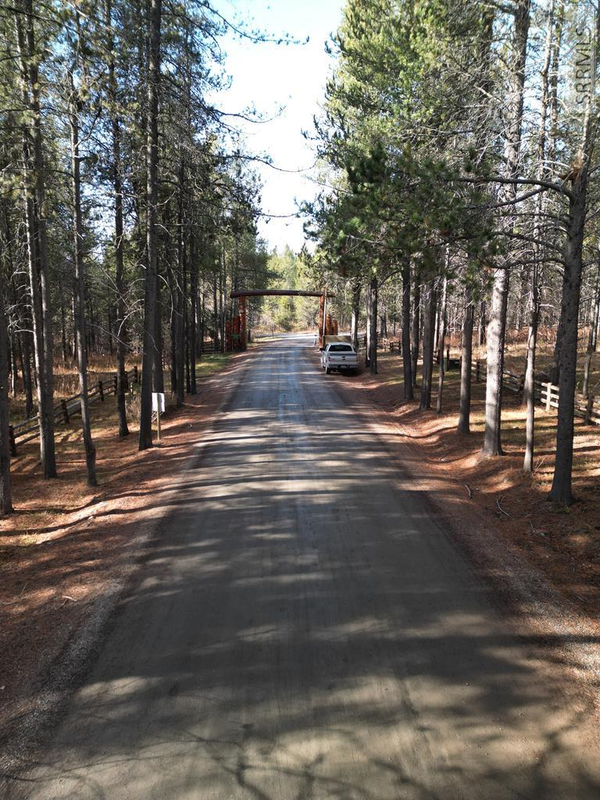 $140,000Active1.2 Acres
$140,000Active1.2 Acres1663 Shadow Run, ASHTON, ID 83420
MLS# 2180695Listed by: REAL ESTATE TWO70 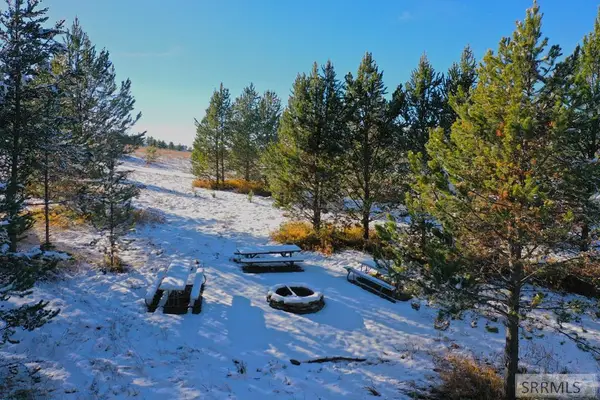 $198,500Active1.94 Acres
$198,500Active1.94 Acres4449 Grey Owl Drive, ASHTON, ID 83420
MLS# 2180495Listed by: EAGLE POINT REALTY, LLC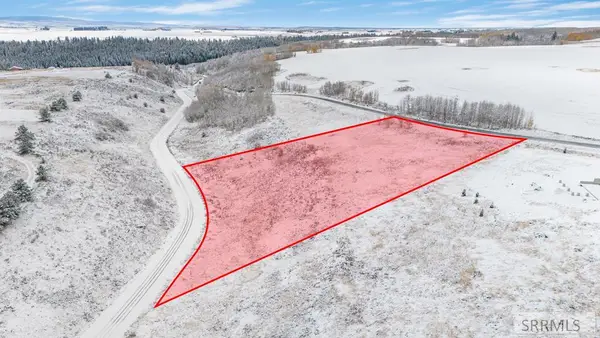 $189,000Active3.14 Acres
$189,000Active3.14 Acres1600 Cherry Butte Road, ASHTON, ID 83420
MLS# 2180448Listed by: REAL BROKER LLC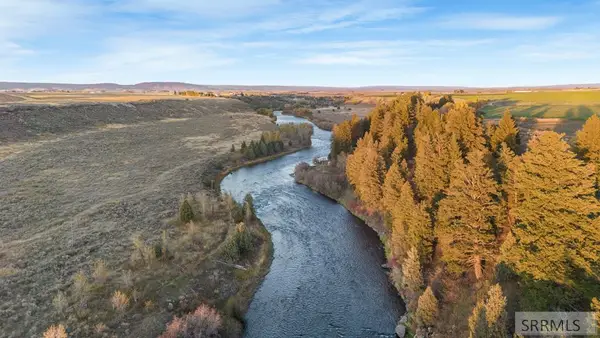 $160,000Active2 Acres
$160,000Active2 Acres3541 Fall River Road, ASHTON, ID 83420
MLS# 2180208Listed by: REAL ESTATE TWO70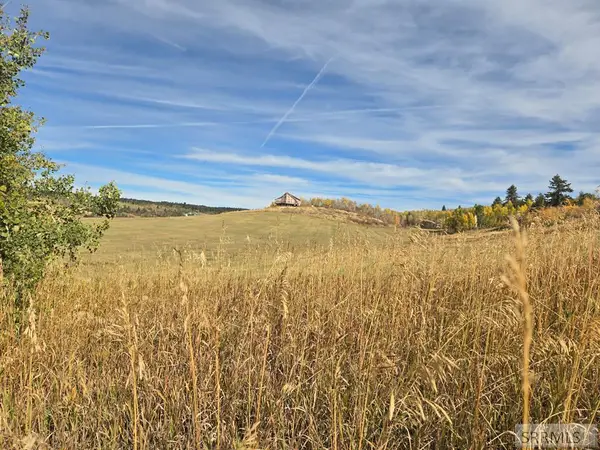 $220,000Active4.69 Acres
$220,000Active4.69 Acres1640 Ashton Hill Loop, ASHTON, ID 83420
MLS# 2180147Listed by: HAMILTON REALTY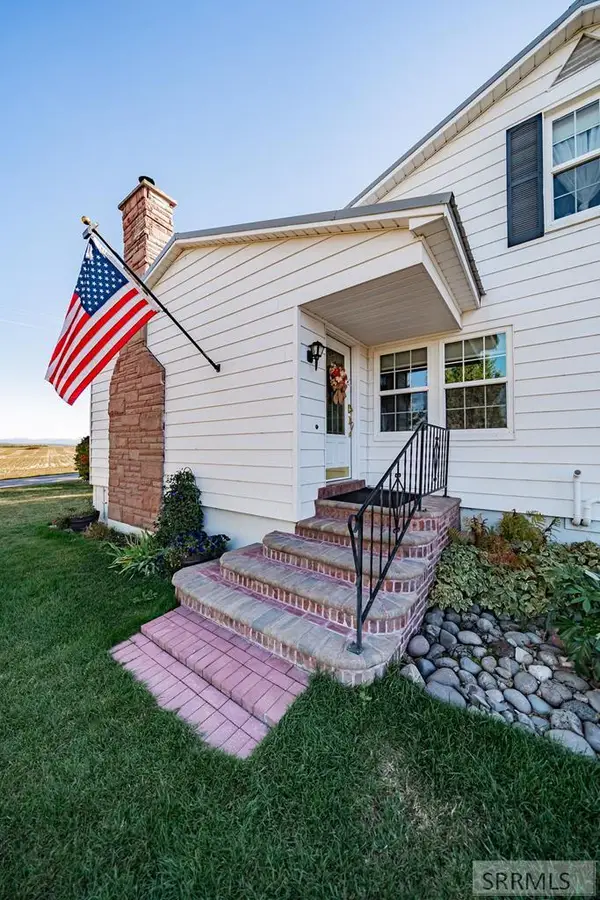 $650,000Pending4 beds 2 baths3,108 sq. ft.
$650,000Pending4 beds 2 baths3,108 sq. ft.1395 4200 E, ASHTON, ID 83420
MLS# 2180085Listed by: EVOLV BROKERAGE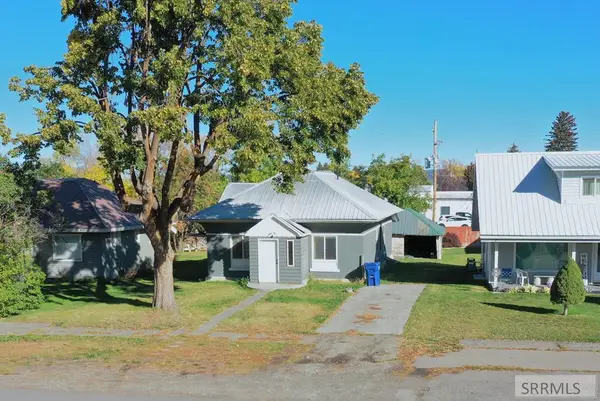 $195,000Active3 beds 1 baths1,226 sq. ft.
$195,000Active3 beds 1 baths1,226 sq. ft.641 Fremont Street, ASHTON, ID 83420
MLS# 2180015Listed by: EAGLE POINT REALTY, LLC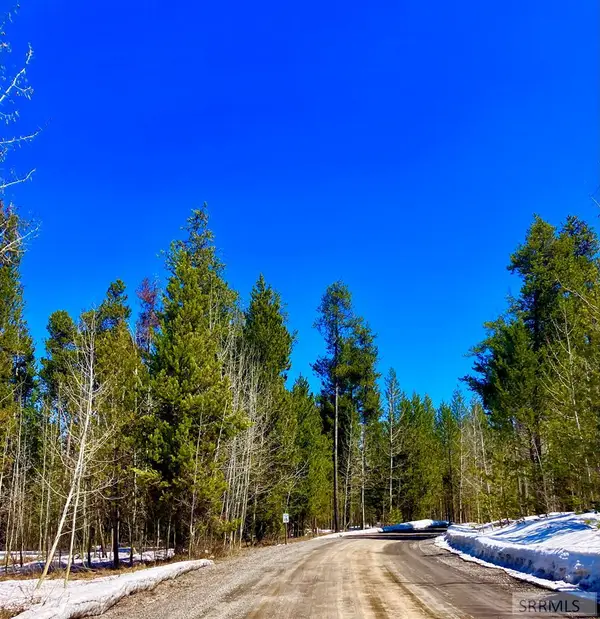 $125,000Active1.49 Acres
$125,000Active1.49 Acres4373 Hannah's Crossing, ASHTON, ID 83420
MLS# 2179957Listed by: REAL ESTATE TWO70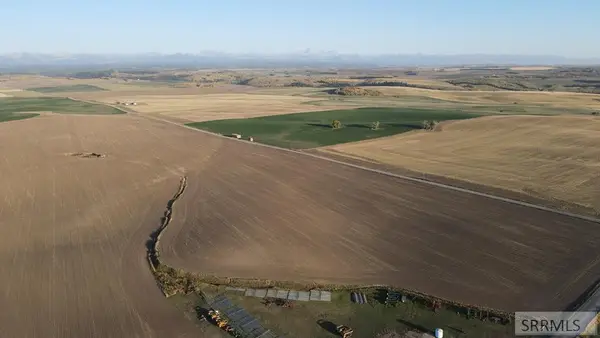 $600,000Active80 Acres
$600,000Active80 AcresTBD 900 N, ASHTON, ID 83420
MLS# 2179883Listed by: KELLER WILLIAMS REALTY EAST IDAHO $600,000Active-- beds -- baths
$600,000Active-- beds -- bathsTBD 900 N, ASHTON, ID 83420
MLS# 2179884Listed by: KELLER WILLIAMS REALTY EAST IDAHO
