1571 Potpourri Drive, Ashton, ID 83420
Local realty services provided by:Better Homes and Gardens Real Estate 43° North
1571 Potpourri Drive,Ashton, ID 83420
$599,000
- 4 Beds
- 2 Baths
- 2,564 sq. ft.
- Single family
- Active
Listed by: yvonne hawkins
Office: real estate two70
MLS#:2177562
Source:ID_SRMLS
Price summary
- Price:$599,000
- Price per sq. ft.:$233.62
About this home
Rustic 4-Bed, 2-Bath Cabin on 2 Acres in the Heart of the Forest Escape to this charming 4-bedroom, 2-bathroom cabin nestled on 2 private acres surrounded by forest. With no visible neighbors on two sides and backing up to over 300 acres of privately owned land, this is true mountain seclusion with year-round access—thanks to subdivision-maintained roads in the winter. Wildlife frequently visits the property, offering an authentic nature experience. The cabin features forest views from every window, unique architectural angles, and skylights upstairs that bring in natural light and treetop views. The detached single-car garage includes a treehouse-style room above—perfect as a fun kids' retreat, extra storage, or a cozy indoor camping spot. Enjoy the outdoors on the full-length back porch—ideal for dining, relaxing, or simply soaking in the serene surroundings. Inside, a large game room in the basement adds more space for entertaining or family fun. The property comes fully furnished and stocked with daily essentials—ready for you to move in and enjoy. Located just minutes from the local golf course and a few miles from the southern entrance to Yellowstone National Park. Plus, you can ride straight of the lot to nearby atv and snowmobile trails.
Contact an agent
Home facts
- Year built:1990
- Listing ID #:2177562
- Added:210 day(s) ago
- Updated:December 17, 2025 at 07:44 PM
Rooms and interior
- Bedrooms:4
- Total bathrooms:2
- Full bathrooms:2
- Living area:2,564 sq. ft.
Heating and cooling
- Heating:Propane
Structure and exterior
- Roof:Metal
- Year built:1990
- Building area:2,564 sq. ft.
- Lot area:2 Acres
Schools
- High school:NORTH FREMONT A215HS
- Middle school:NORTH FREMONT A215JH
- Elementary school:ASHTON A215EL
Utilities
- Water:Community Well (5+)
- Sewer:Private Septic
Finances and disclosures
- Price:$599,000
- Price per sq. ft.:$233.62
- Tax amount:$1,897 (2024)
New listings near 1571 Potpourri Drive
- New
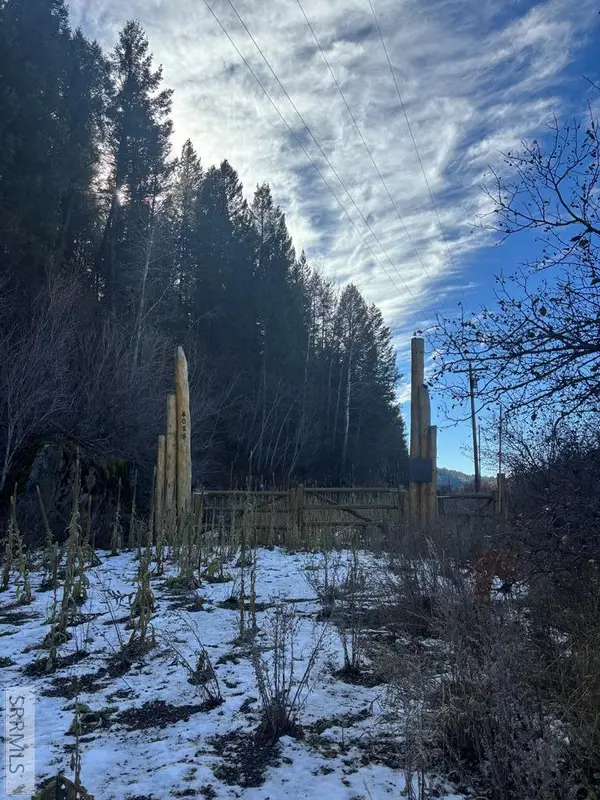 $395,000Active6.2 Acres
$395,000Active6.2 Acres4088 Lower Fishermans Drive, ASHTON, ID 83420
MLS# 2181456Listed by: EXP REALTY LLC - New
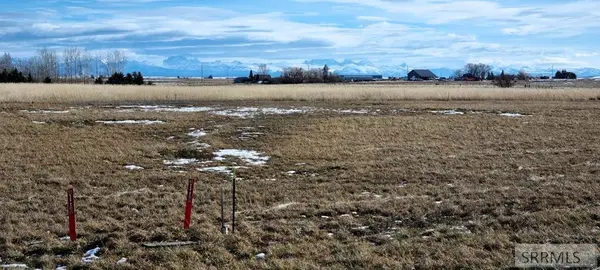 $163,000Active3.46 Acres
$163,000Active3.46 AcresLot 22 Sunflower Ln, ASHTON, ID 83420
MLS# 2181437Listed by: EAGLE POINT REALTY, LLC 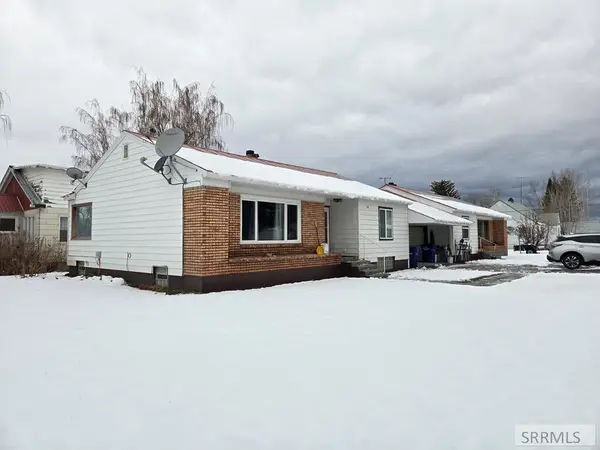 $435,000Active6 beds 4 baths4,572 sq. ft.
$435,000Active6 beds 4 baths4,572 sq. ft.118 8th Street #2, ASHTON, ID 83420
MLS# 2181269Listed by: HAMILTON REALTY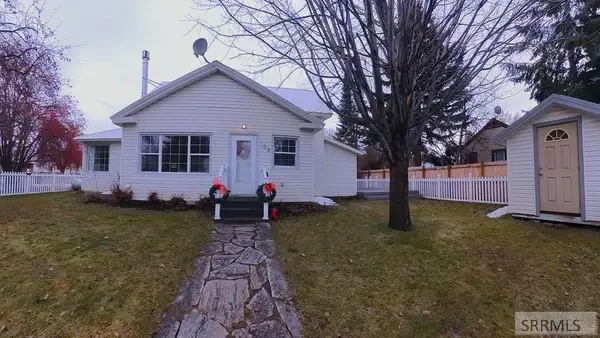 $249,500Pending2 beds 2 baths1,380 sq. ft.
$249,500Pending2 beds 2 baths1,380 sq. ft.108 7th Street, ASHTON, ID 83420
MLS# 2181212Listed by: EAGLE POINT REALTY, LLC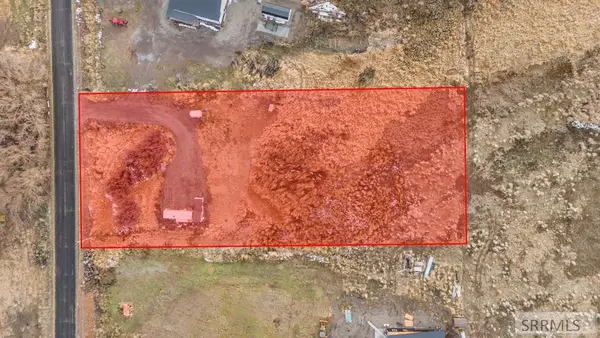 $125,000Active1.5 Acres
$125,000Active1.5 Acres1105 3400 E, ASHTON, ID 83420
MLS# 2181170Listed by: REAL ESTATE TWO70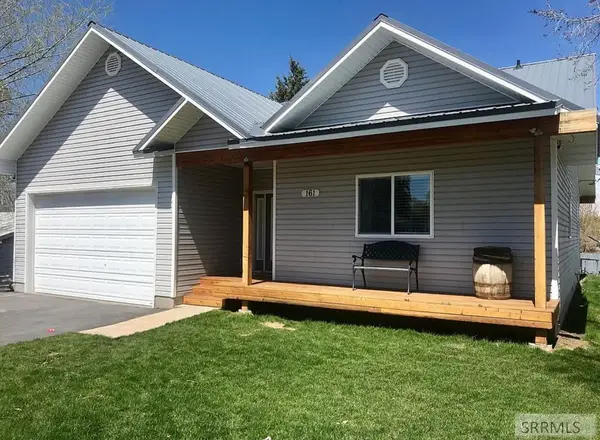 $549,900Active4 beds 2 baths2,250 sq. ft.
$549,900Active4 beds 2 baths2,250 sq. ft.161 Walnut Drive, ASHTON, ID 83420
MLS# 2181118Listed by: IDAHO'S REAL ESTATE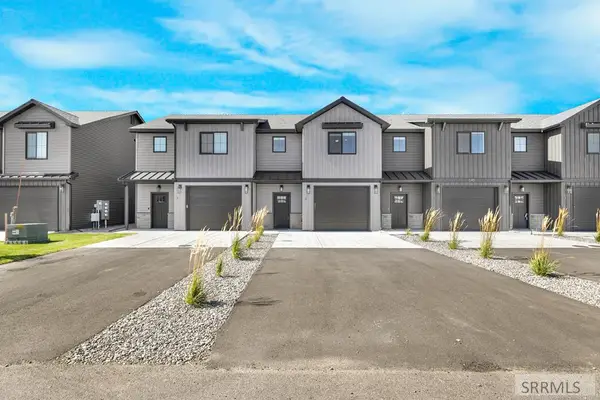 $305,900Active3 beds 3 baths1,516 sq. ft.
$305,900Active3 beds 3 baths1,516 sq. ft.540 4th Street #6, ASHTON, ID 83420
MLS# 2180650Listed by: REAL BROKER LLC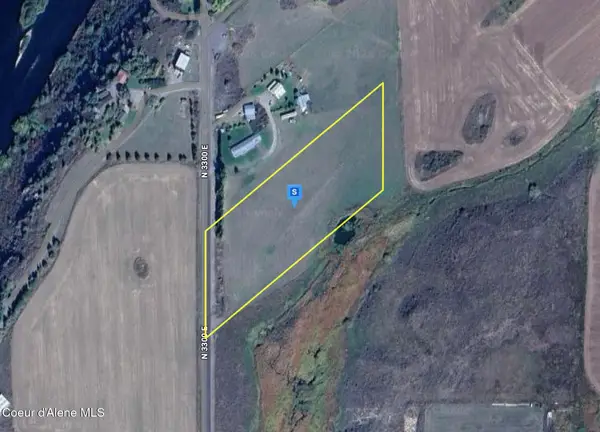 $184,999Active5 Acres
$184,999Active5 Acres1316 N 3300 E, Ashton, ID 83420
MLS# 25-11443Listed by: PLATLABS, LLC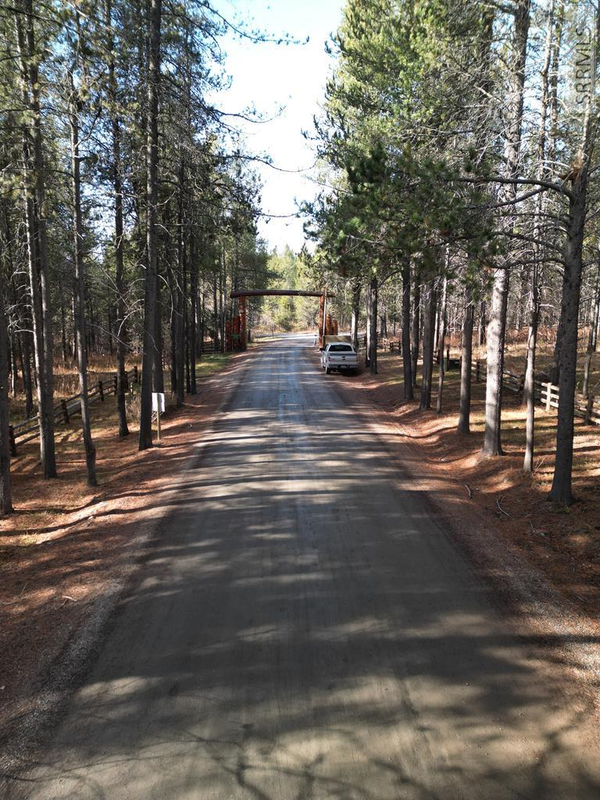 $140,000Active1.2 Acres
$140,000Active1.2 Acres1663 Shadow Run, ASHTON, ID 83420
MLS# 2180695Listed by: REAL ESTATE TWO70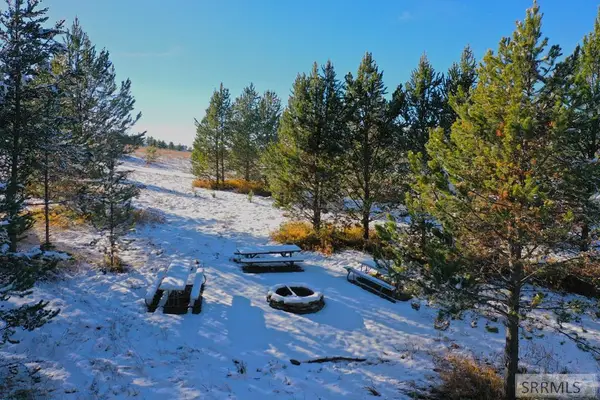 $198,500Active1.94 Acres
$198,500Active1.94 Acres4449 Grey Owl Drive, ASHTON, ID 83420
MLS# 2180495Listed by: EAGLE POINT REALTY, LLC
