3944 Schaefer Lane, Ashton, ID 83420
Local realty services provided by:Better Homes and Gardens Real Estate 43° North
3944 Schaefer Lane,Ashton, ID 83420
$3,480,000
- 4 Beds
- 6 Baths
- 5,226 sq. ft.
- Single family
- Active
Listed by: ryan lerwill, jeff lerwill
Office: keller williams realty east idaho
MLS#:2174789
Source:ID_SRMLS
Price summary
- Price:$3,480,000
- Price per sq. ft.:$665.9
About this home
Perched above the breathtaking Fall River, 3944 Schaefer Lane in Ashton, Idaho, is a custom-built retreat designed to make the river the focal point of every space. Every detail of this 4-bed, 5.5-bath cabin was crafted to maximize the stunning water views, with expansive windows, vaulted ceilings with exposed wood beams, and seamless indoor-outdoor living. Each generously sized bedroom features a private en-suite bath, a walk-out balcony, and unobstructed river views. The primary suite is a true sanctuary, complete with a gas fireplace, an oversized soaker tub, and a steam shower, all positioned to take in the scenery. The open-concept main level blends the kitchen and living area with the outdoors, leading to a spacious deck with built-in seating. The lower level features a sauna with tempered glass that leads outside to the hot tub with auto lid lift, a game room, a wet bar, and the 4th bedroom. A spacious 2-car garage provides convenience and ample storage. Outside, a private pond, circular driveway, and sprinkler system complement the landscape, with a stairway leading to the river's edge and private deck. To the west, the iconic Trestle Bridge adds to the already stunning backdrop. This one-of-a-kind riverfront retreat offers the perfect blend of luxury and comfort!
Contact an agent
Home facts
- Year built:2012
- Listing ID #:2174789
- Added:317 day(s) ago
- Updated:December 17, 2025 at 07:44 PM
Rooms and interior
- Bedrooms:4
- Total bathrooms:6
- Full bathrooms:5
- Half bathrooms:1
- Living area:5,226 sq. ft.
Heating and cooling
- Heating:Forced Air, Propane
Structure and exterior
- Roof:Architectural, Composition
- Year built:2012
- Building area:5,226 sq. ft.
- Lot area:7.9 Acres
Schools
- High school:NORTH FREMONT A215HS
- Middle school:NORTH FREMONT A215JH
- Elementary school:ASHTON A215EL
Utilities
- Water:Well
- Sewer:Private Septic
Finances and disclosures
- Price:$3,480,000
- Price per sq. ft.:$665.9
- Tax amount:$4,234 (2024)
New listings near 3944 Schaefer Lane
- New
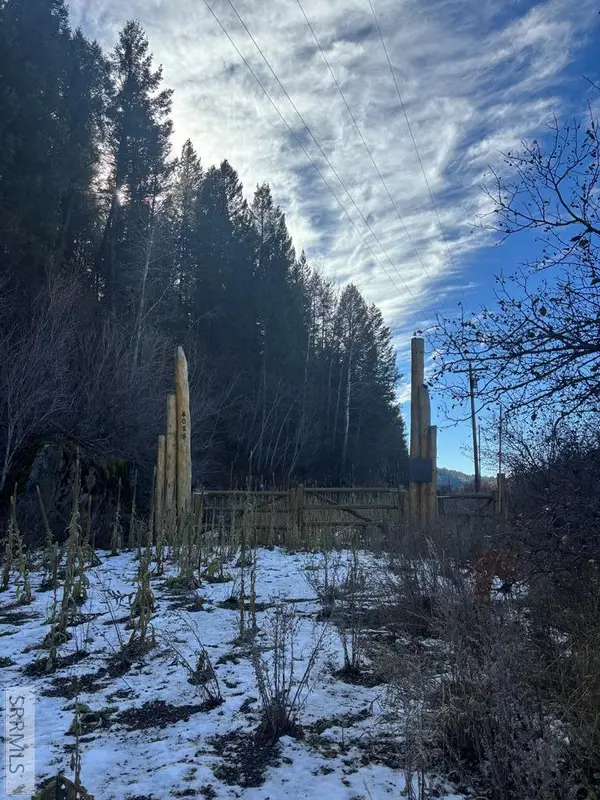 $395,000Active6.2 Acres
$395,000Active6.2 Acres4088 Lower Fishermans Drive, ASHTON, ID 83420
MLS# 2181456Listed by: EXP REALTY LLC - New
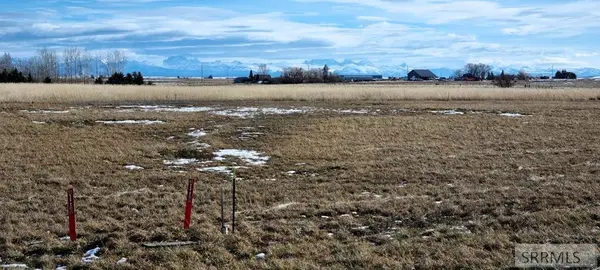 $163,000Active3.46 Acres
$163,000Active3.46 AcresLot 22 Sunflower Ln, ASHTON, ID 83420
MLS# 2181437Listed by: EAGLE POINT REALTY, LLC 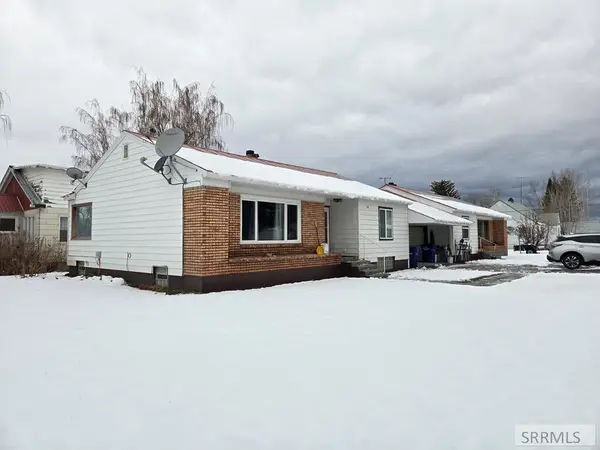 $435,000Active6 beds 4 baths4,572 sq. ft.
$435,000Active6 beds 4 baths4,572 sq. ft.118 8th Street #2, ASHTON, ID 83420
MLS# 2181269Listed by: HAMILTON REALTY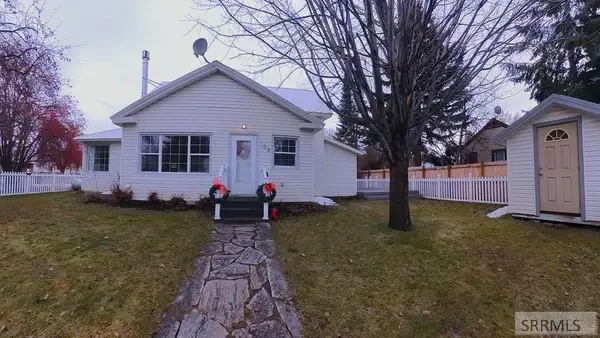 $249,500Pending2 beds 2 baths1,380 sq. ft.
$249,500Pending2 beds 2 baths1,380 sq. ft.108 7th Street, ASHTON, ID 83420
MLS# 2181212Listed by: EAGLE POINT REALTY, LLC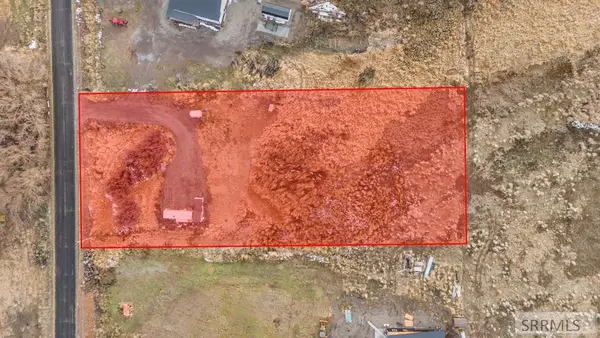 $125,000Active1.5 Acres
$125,000Active1.5 Acres1105 3400 E, ASHTON, ID 83420
MLS# 2181170Listed by: REAL ESTATE TWO70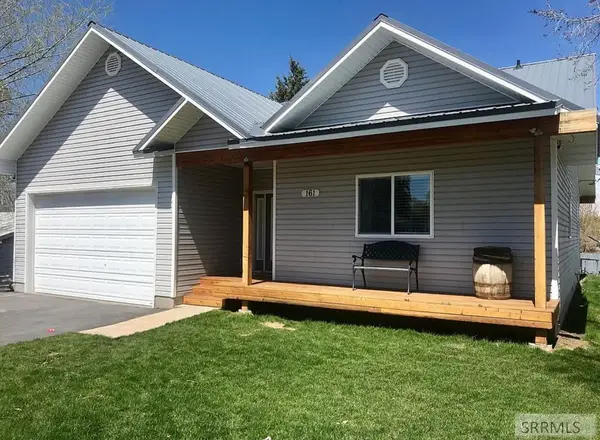 $549,900Active4 beds 2 baths2,250 sq. ft.
$549,900Active4 beds 2 baths2,250 sq. ft.161 Walnut Drive, ASHTON, ID 83420
MLS# 2181118Listed by: IDAHO'S REAL ESTATE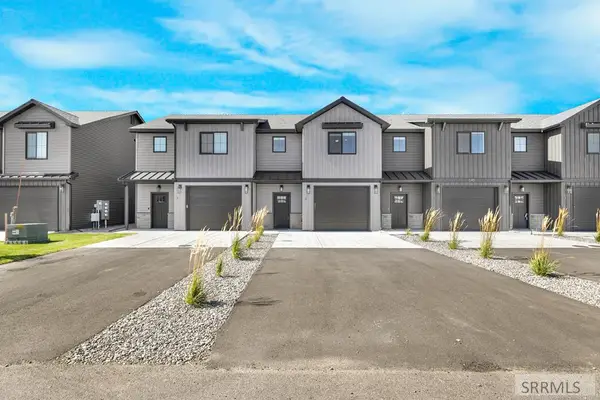 $305,900Active3 beds 3 baths1,516 sq. ft.
$305,900Active3 beds 3 baths1,516 sq. ft.540 4th Street #6, ASHTON, ID 83420
MLS# 2180650Listed by: REAL BROKER LLC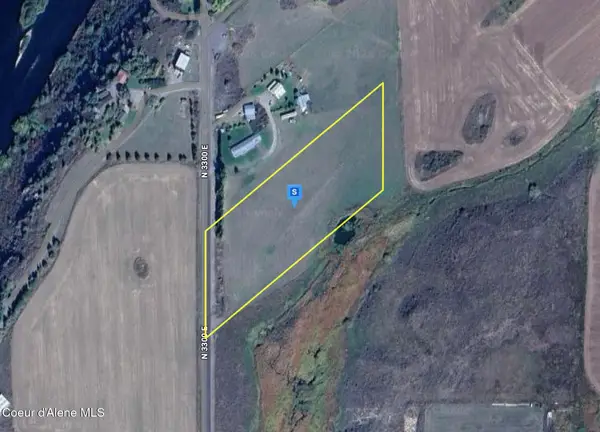 $184,999Active5 Acres
$184,999Active5 Acres1316 N 3300 E, Ashton, ID 83420
MLS# 25-11443Listed by: PLATLABS, LLC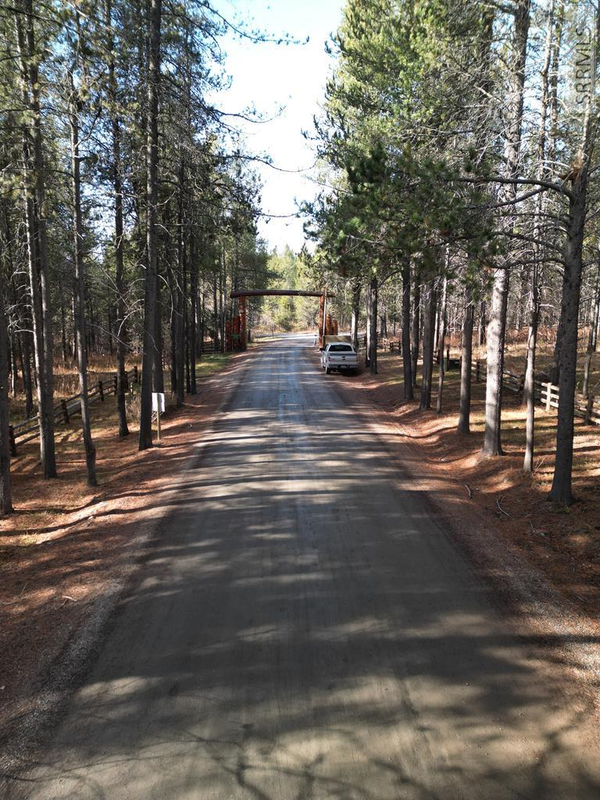 $140,000Active1.2 Acres
$140,000Active1.2 Acres1663 Shadow Run, ASHTON, ID 83420
MLS# 2180695Listed by: REAL ESTATE TWO70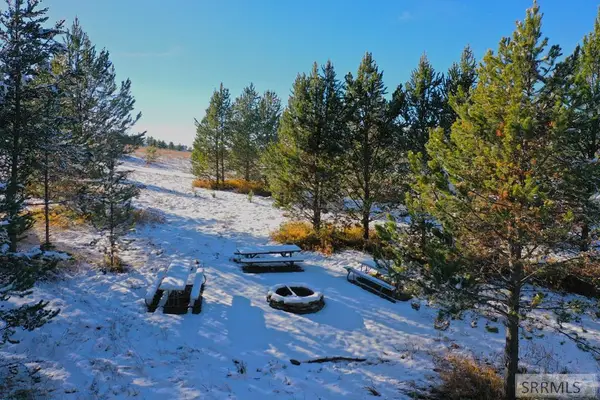 $198,500Active1.94 Acres
$198,500Active1.94 Acres4449 Grey Owl Drive, ASHTON, ID 83420
MLS# 2180495Listed by: EAGLE POINT REALTY, LLC
