4370 Hannah's Crossing, Ashton, ID 83420
Local realty services provided by:Better Homes and Gardens Real Estate 43° North
4370 Hannah's Crossing,Ashton, ID 83420
$675,000
- 4 Beds
- 2 Baths
- 1,932 sq. ft.
- Single family
- Active
Listed by: todd davis
Office: realty quest
MLS#:2176266
Source:ID_SRMLS
Price summary
- Price:$675,000
- Price per sq. ft.:$349.38
About this home
Welcome to your piece of paradise, nestled in the woods in the Warm River area in the prestigious Shadow Ridge Subdivision. This gated community offers solitude that isn't found in many other subdivisions locally. This community DOES NOT offer short term rentals, which helps keep the peace and quiet for it's residents. This immaculate home is surrounded by many Aspen and Pine trees and is frequented by moose, deer, eagles, elk and even the occasional black bear. The main level of the home offers a large, open concept has a spacious living room with free standing gas fireplace that is open to the beautiful kitchen and dinning area. The knotty hickory cabinets tie in so well with all the tongue and groove natural wood, granite countertops throughout, large island, and huge, corner walk-in pantry. Down the hall is the main bath, artisan granite sink, walk in shower and tile flooring. There's a main bedroom adjacent to bath, and separate laundry area. Further down the hall is the large master bedroom with on-suite bath with full tile walk-in shower. The upper level has 2 HUGE bedrooms, large enough to fit multiple bunk beds, or even multiple queen beds in each. The spacious double car detached garage is only steps from the large, covered front porch. Come see this amazing home today!
Contact an agent
Home facts
- Year built:2019
- Listing ID #:2176266
- Added:192 day(s) ago
- Updated:November 15, 2025 at 06:42 PM
Rooms and interior
- Bedrooms:4
- Total bathrooms:2
- Full bathrooms:2
- Living area:1,932 sq. ft.
Heating and cooling
- Heating:Cadet Style, Electric, Propane, Radiant
Structure and exterior
- Roof:Architectural
- Year built:2019
- Building area:1,932 sq. ft.
- Lot area:1.54 Acres
Schools
- High school:NORTH FREMONT A215HS
- Middle school:NORTH FREMONT A215JH
- Elementary school:ASHTON A215EL
Utilities
- Water:Well
- Sewer:Private Septic
Finances and disclosures
- Price:$675,000
- Price per sq. ft.:$349.38
- Tax amount:$1,795 (2024)
New listings near 4370 Hannah's Crossing
- New
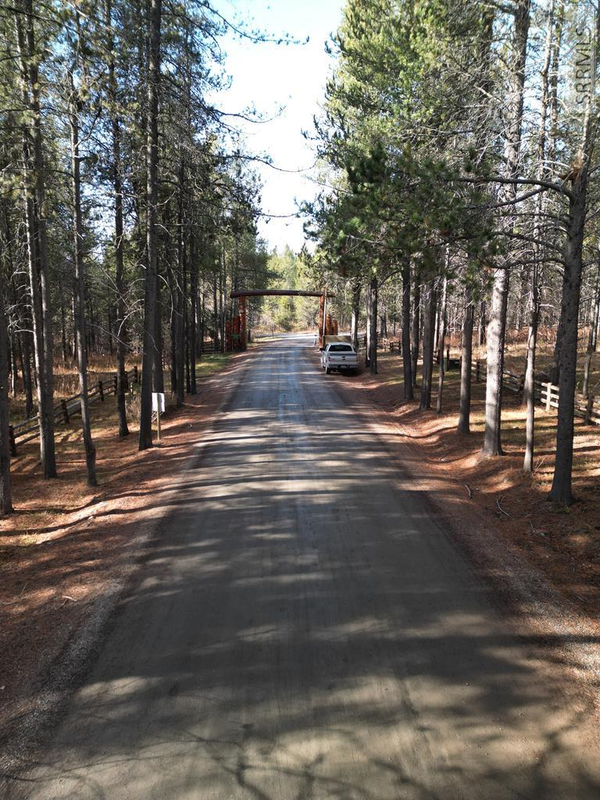 $140,000Active1.2 Acres
$140,000Active1.2 Acres1663 Shadow Run, ASHTON, ID 83420
MLS# 2180695Listed by: REAL ESTATE TWO70 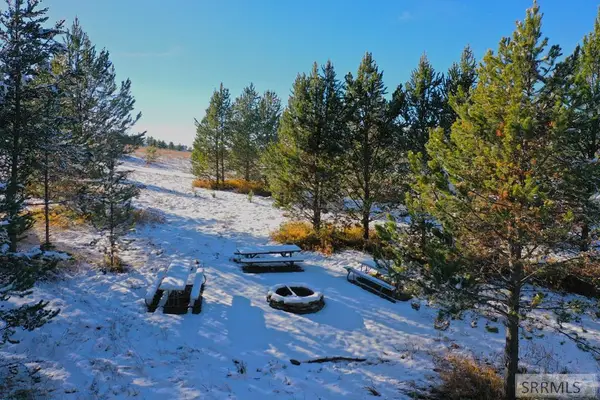 $198,500Active1.94 Acres
$198,500Active1.94 Acres4449 Grey Owl Drive, ASHTON, ID 83420
MLS# 2180495Listed by: EAGLE POINT REALTY, LLC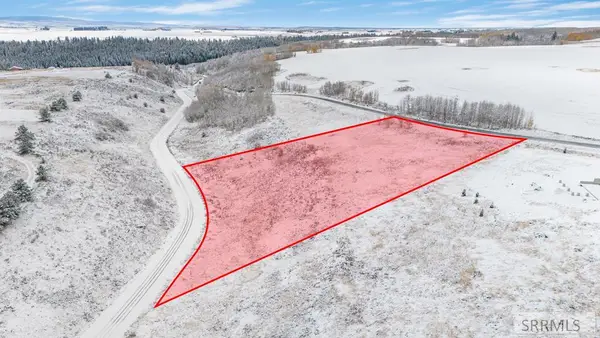 $189,000Active3.14 Acres
$189,000Active3.14 Acres1600 Cherry Butte Road, ASHTON, ID 83420
MLS# 2180448Listed by: REAL BROKER LLC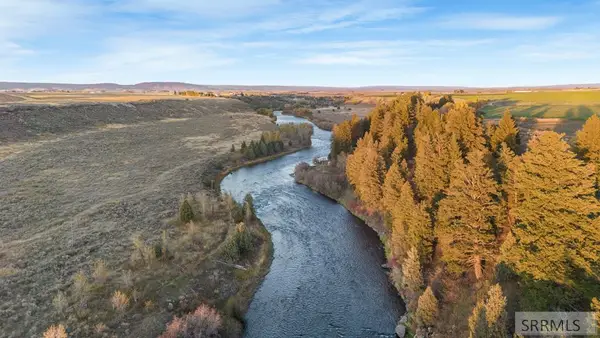 $160,000Active2 Acres
$160,000Active2 Acres3541 Fall River Road, ASHTON, ID 83420
MLS# 2180208Listed by: REAL ESTATE TWO70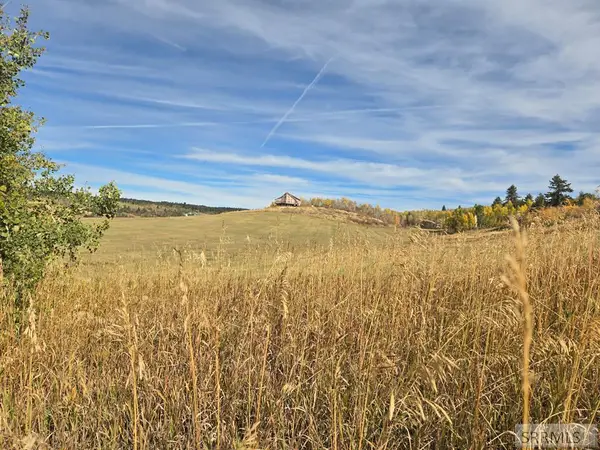 $220,000Active4.69 Acres
$220,000Active4.69 Acres1640 Ashton Hill Loop, ASHTON, ID 83420
MLS# 2180147Listed by: HAMILTON REALTY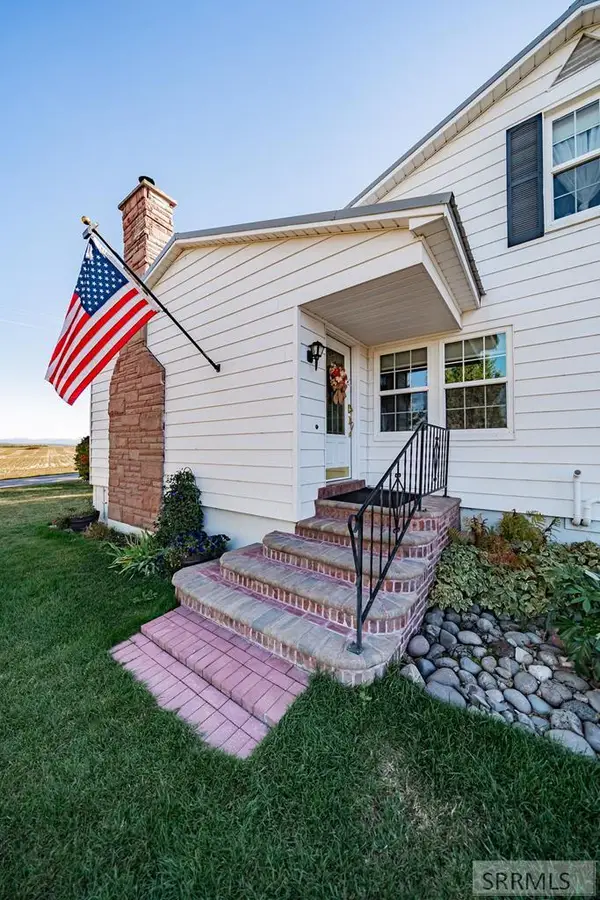 $650,000Pending4 beds 2 baths3,108 sq. ft.
$650,000Pending4 beds 2 baths3,108 sq. ft.1395 4200 E, ASHTON, ID 83420
MLS# 2180085Listed by: EVOLV BROKERAGE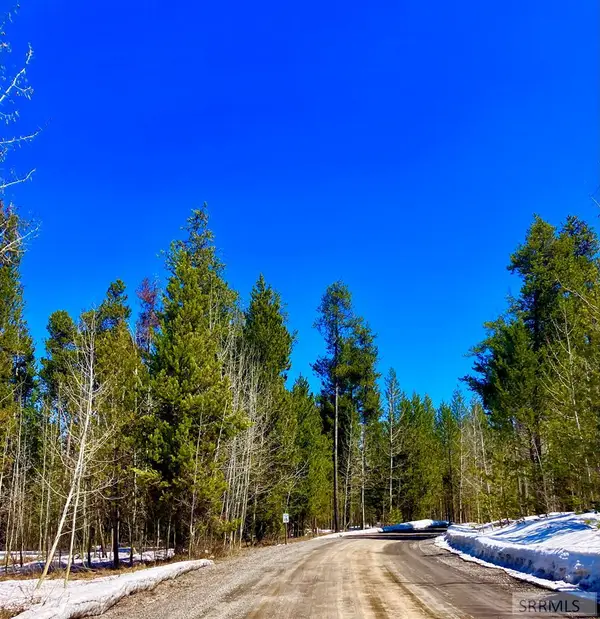 $125,000Active1.49 Acres
$125,000Active1.49 Acres4373 Hannah's Crossing, ASHTON, ID 83420
MLS# 2179957Listed by: REAL ESTATE TWO70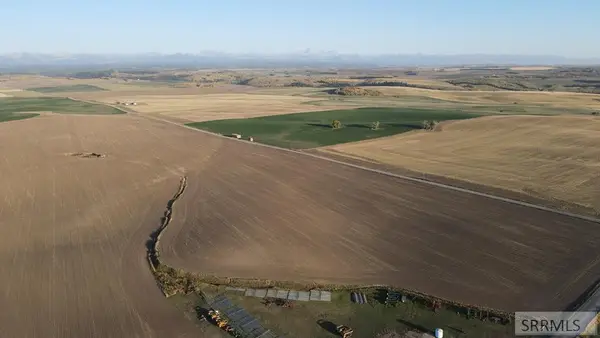 $600,000Active80 Acres
$600,000Active80 AcresTBD 900 N, ASHTON, ID 83420
MLS# 2179883Listed by: KELLER WILLIAMS REALTY EAST IDAHO $600,000Active-- beds -- baths
$600,000Active-- beds -- bathsTBD 900 N, ASHTON, ID 83420
MLS# 2179884Listed by: KELLER WILLIAMS REALTY EAST IDAHO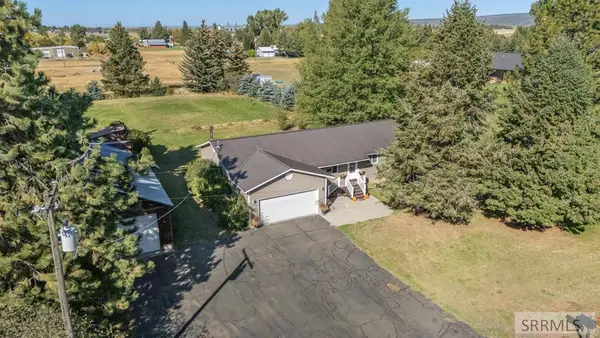 $444,000Active3 beds 2 baths1,407 sq. ft.
$444,000Active3 beds 2 baths1,407 sq. ft.1331 3687 E, ASHTON, ID 83420
MLS# 2179806Listed by: REAL ESTATE TWO70
