4462 Hwy 32, Ashton, ID 83420
Local realty services provided by:Better Homes and Gardens Real Estate 43° North
4462 Hwy 32,Ashton, ID 83420
$695,000
- 5 Beds
- 5 Baths
- 3,100 sq. ft.
- Single family
- Pending
Listed by:the nelson group
Office:keller williams realty east idaho
MLS#:2179618
Source:ID_SRMLS
Price summary
- Price:$695,000
- Price per sq. ft.:$224.19
About this home
Welcome to 4462 Hwy 32 in Ashton! Set on just under an acre, this home offers breathtaking views of the Teton Range and Ashton Valley while blending modern comfort with country serenity. Vaulted ceilings and expansive windows flood the open-concept living and kitchen areas with natural light and stunning scenery. The kitchen features quartz countertops, stainless steel appliances, roll-out pantry shelving, and a separate pantry—perfect for everyday living and entertaining. On the main level, you'll find two spacious bedrooms plus a luxurious primary suite with a walk-in closet, dual vanities, a walk-in shower, and an oversized soaker tub. Upstairs adds flexibility with a private bedroom, full bath, and loft space. With both a family room and living room, there's room to gather or spread out. Just 55 miles from Jackson Hole and 30 miles from Victor, this home is the perfect retreat for those seeking convenience, adventure, and tranquility.
Contact an agent
Home facts
- Year built:2020
- Listing ID #:2179618
- Added:12 day(s) ago
- Updated:September 22, 2025 at 04:52 PM
Rooms and interior
- Bedrooms:5
- Total bathrooms:5
- Full bathrooms:4
- Half bathrooms:1
- Living area:3,100 sq. ft.
Heating and cooling
- Heating:Forced Air
Structure and exterior
- Roof:Metal
- Year built:2020
- Building area:3,100 sq. ft.
- Lot area:0.96 Acres
Schools
- High school:SOUTH FREMONT A215HS
- Middle school:SOUTH FREMONT A215JH
- Elementary school:CENTRAL 322EL
Utilities
- Water:Well
- Sewer:Private Septic
Finances and disclosures
- Price:$695,000
- Price per sq. ft.:$224.19
- Tax amount:$1,950 (2024)
New listings near 4462 Hwy 32
- New
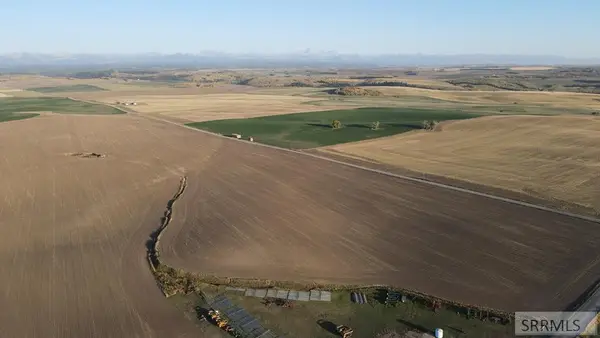 $600,000Active80 Acres
$600,000Active80 AcresTBD 900 N, ASHTON, ID 83420
MLS# 2179883Listed by: KELLER WILLIAMS REALTY EAST IDAHO - New
 $600,000Active-- beds -- baths
$600,000Active-- beds -- bathsTBD 900 N, ASHTON, ID 83420
MLS# 2179884Listed by: KELLER WILLIAMS REALTY EAST IDAHO  $289,000Active2.03 Acres
$289,000Active2.03 AcresTBD Fishermans Drive, ASHTON, ID 83420
MLS# 2179534Listed by: KELLER WILLIAMS REALTY EAST IDAHO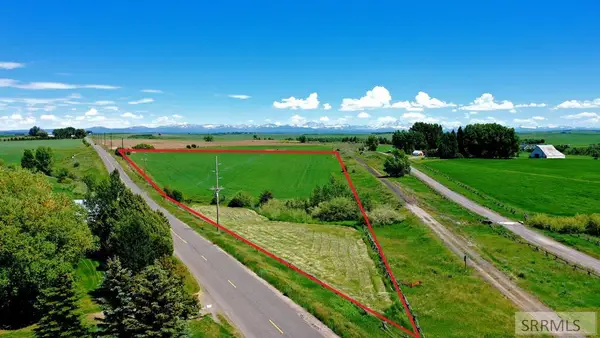 $249,000Active11.92 Acres
$249,000Active11.92 Acres3887 Schaefer Lane, ASHTON, ID 83420
MLS# 2179210Listed by: REAL ESTATE TWO70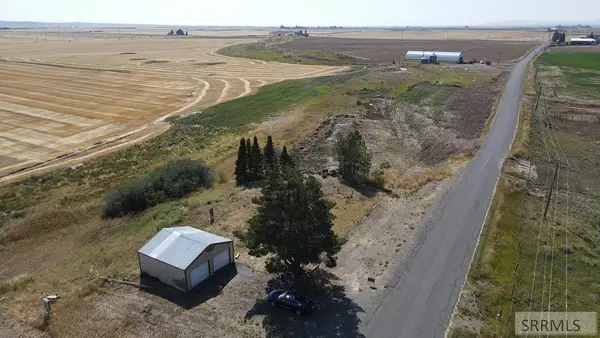 $259,000Active3.46 Acres
$259,000Active3.46 Acres3660 1100 N, ASHTON, ID 83420
MLS# 2179050Listed by: KELLER WILLIAMS REALTY EAST IDAHO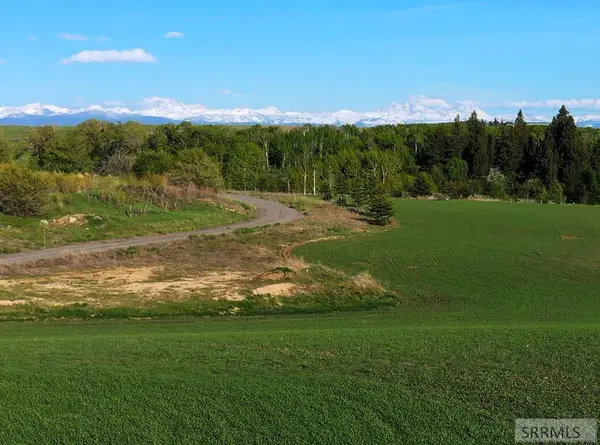 $225,000Active13.43 Acres
$225,000Active13.43 Acres3938 Schaefer Lane, ASHTON, ID 83420
MLS# 2179048Listed by: EAGLE POINT REALTY, LLC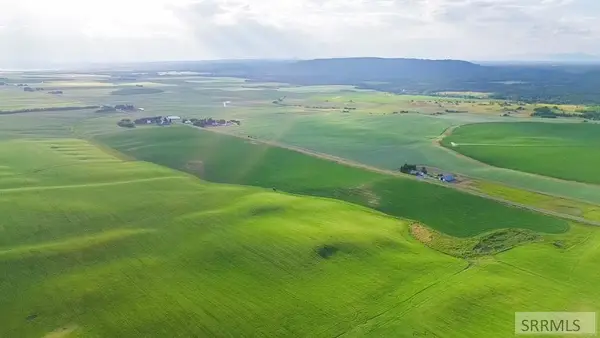 $1,450,000Active105 Acres
$1,450,000Active105 AcresTBD 1400 N, ASHTON, ID 83420
MLS# 2178567Listed by: ENGEL AND VOLKERS JACKSON HOLE $1,450,000Active-- beds -- baths
$1,450,000Active-- beds -- bathsTBD 1400 N, ASHTON, ID 83420
MLS# 2178502Listed by: ENGEL AND VOLKERS JACKSON HOLE $357,500Pending3 beds 2 baths2,151 sq. ft.
$357,500Pending3 beds 2 baths2,151 sq. ft.863 Maple Street, ASHTON, ID 83420
MLS# 2178292Listed by: EAGLE POINT REALTY, LLC
