2410 Smokey Canyon Road, Auburn, ID 83111
Local realty services provided by:Better Homes and Gardens Real Estate 43° North
Listed by: sam haack
Office: bhhs brokers of jackson hole real estate
MLS#:2180370
Source:ID_SRMLS
Price summary
- Price:$2,595,000
- Price per sq. ft.:$423.88
About this home
Discover the unmatched beauty of this brand-new custom residence in scenic Tygee Valley. Spanning 6,122 sq ft, this thoughtfully designed home features 5 spacious bedrooms and 3 elegantly appointed bathrooms, showcasing exceptional craftsmanship and attention to detail. Step inside to soaring ceilings, expansive windows framing sweeping views, and an open-concept layout that blends elegance with comfort. The main level offers a grand entry, inviting living areas perfect for entertaining, and a chef's kitchen with premium appliances, custom cabinetry, and refined finishes. The luxurious master suite is a true retreat, complete with a spa-inspired bathroom and generous walk-in closet—your perfect sanctuary for relaxation. The fully finished basement adds versatility with additional living areas, two cold storage rooms, and a secure safe room—ideal for gatherings or peace of mind. Outside, a 50x60 insulated shop with 14' doors provides space for RVs, ATVs, or any hobby that requires room to roam. Set on over 26 acres with a tranquil creek and panoramic mountain vistas, this property offers the best of privacy and convenience—just 5 minutes from the Wyoming border. Built by Castlerock Construction, renowned for quality and craftsmanship, this home can be personalized with your choi
Contact an agent
Home facts
- Year built:2025
- Listing ID #:2180370
- Added:110 day(s) ago
- Updated:December 17, 2025 at 09:36 AM
Rooms and interior
- Bedrooms:5
- Total bathrooms:3
- Full bathrooms:3
- Living area:6,122 sq. ft.
Heating and cooling
- Heating:Forced Air
Structure and exterior
- Roof:Metal
- Year built:2025
- Building area:6,122 sq. ft.
- Lot area:26.4 Acres
Schools
- High school:AFTON HIGH SCHOOL
- Middle school:THAYNE JRH
- Elementary school:ETNA ELEMENTARY
Utilities
- Water:Well
Finances and disclosures
- Price:$2,595,000
- Price per sq. ft.:$423.88
- Tax amount:$100 (2023)
New listings near 2410 Smokey Canyon Road
- Open Sat, 12 to 3pmNew
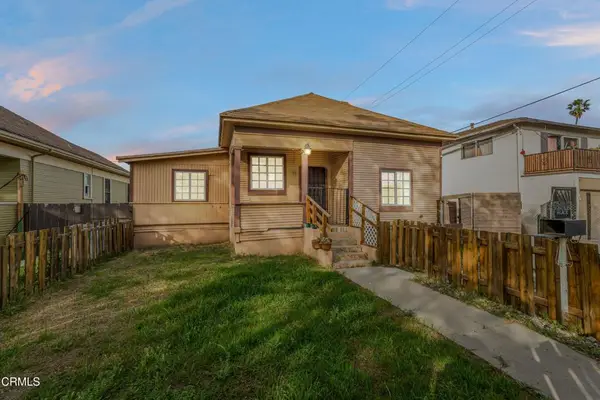 $745,000Active2 beds 2 baths1,203 sq. ft.
$745,000Active2 beds 2 baths1,203 sq. ft.425 W 1st Street, Oxnard, CA 93030
MLS# V1-34609Listed by: EXP REALTY OF CALIFORNIA INC - New
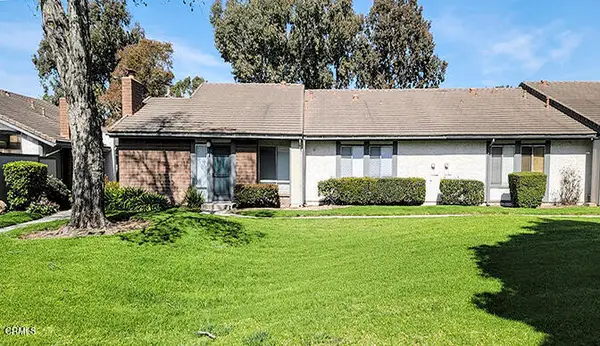 $575,000Active2 beds 2 baths1,194 sq. ft.
$575,000Active2 beds 2 baths1,194 sq. ft.643 Holly Avenue, Oxnard, CA 93036
MLS# V1-34606Listed by: RARE EARTH REAL ESTATE - New
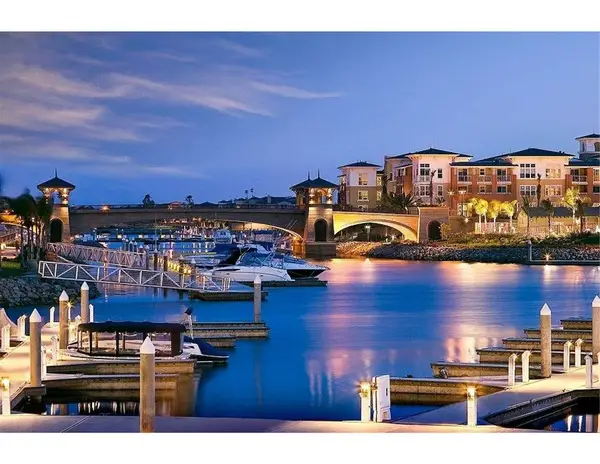 $1,550,000Active4 beds 3 baths2,820 sq. ft.
$1,550,000Active4 beds 3 baths2,820 sq. ft.4073 Galapagos Way, Oxnard, CA 93035
MLS# CV26020220Listed by: KALEO REAL ESTATE COMPANY - New
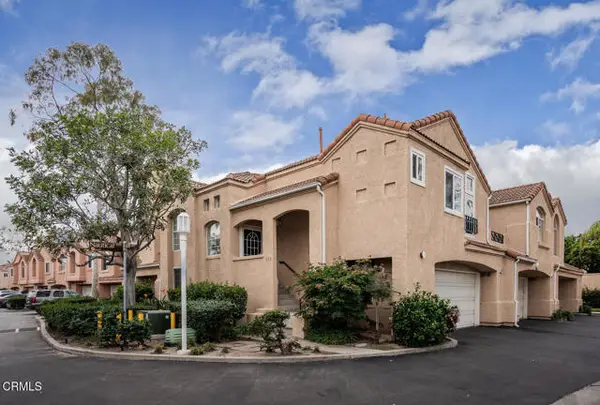 $620,000Active3 beds 3 baths1,750 sq. ft.
$620,000Active3 beds 3 baths1,750 sq. ft.805 Moby Dick Lane, Oxnard, CA 93030
MLS# CRV1-34479Listed by: RE/MAX GOLD COAST-BEACH MARINA OFFICE - New
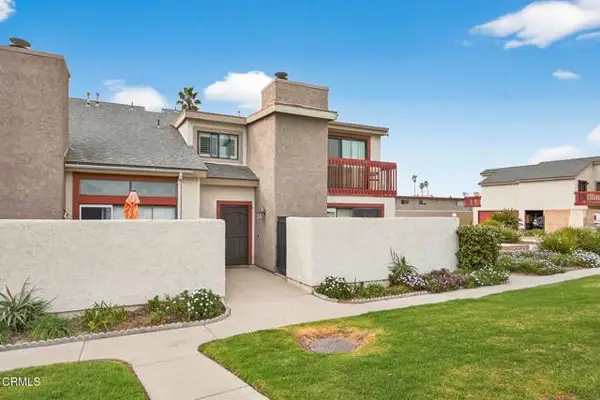 $595,000Active4 beds 3 baths1,731 sq. ft.
$595,000Active4 beds 3 baths1,731 sq. ft.5121 Perkins Road, Oxnard, CA 93033
MLS# CRV1-34596Listed by: RE/MAX GOLD COAST REALTORS - New
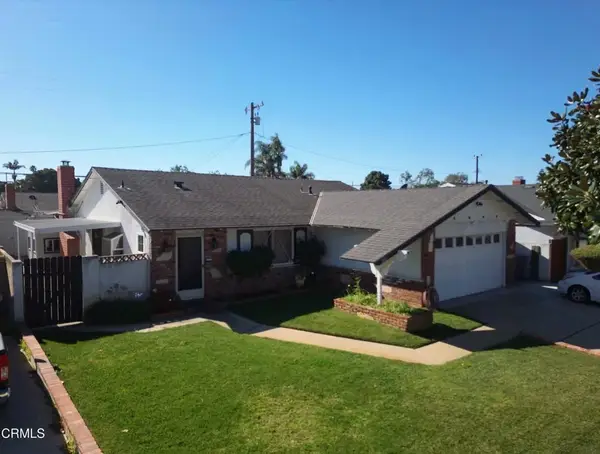 $789,000Active4 beds 2 baths1,652 sq. ft.
$789,000Active4 beds 2 baths1,652 sq. ft.1000 Camellia Street, Oxnard, CA 93036
MLS# V1-34590Listed by: THE PROPERTY MANAGEMENT SHOPPE - New
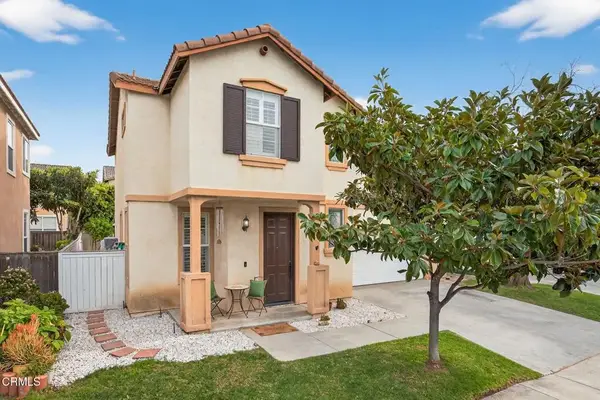 $739,000Active4 beds 3 baths1,698 sq. ft.
$739,000Active4 beds 3 baths1,698 sq. ft.816 Noontide Way, Oxnard, CA 93035
MLS# V1-34593Listed by: RE/MAX GOLD COAST REALTORS - New
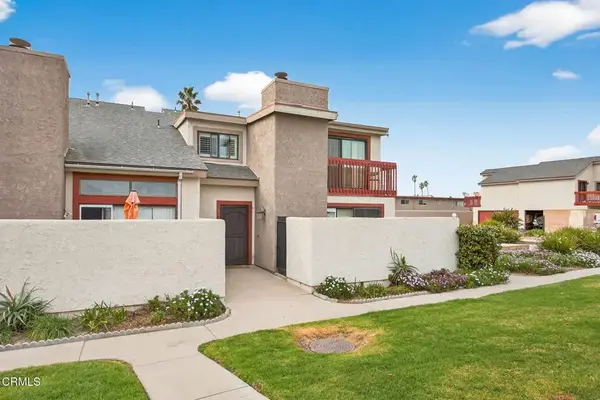 $595,000Active4 beds 3 baths1,731 sq. ft.
$595,000Active4 beds 3 baths1,731 sq. ft.5121 Perkins Road, Oxnard, CA 93033
MLS# V1-34596Listed by: RE/MAX GOLD COAST REALTORS - New
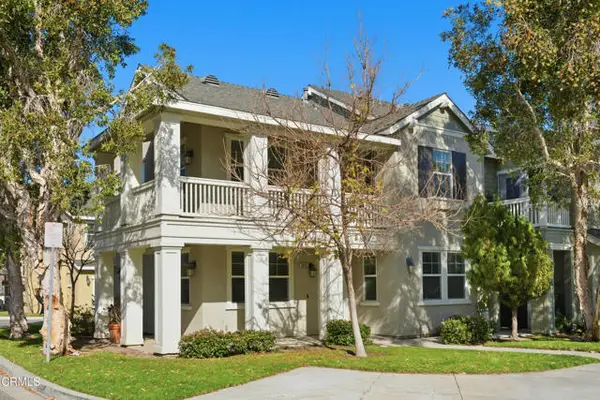 $665,000Active3 beds 3 baths1,670 sq. ft.
$665,000Active3 beds 3 baths1,670 sq. ft.3005 Roia Lane, Oxnard, CA 93036
MLS# CRV1-34559Listed by: TRI COUNTY REALTY - New
 $466,700Active2 beds 2 baths971 sq. ft.
$466,700Active2 beds 2 baths971 sq. ft.2160 Blackberry Circle, Oxnard, CA 93036
MLS# CRCV26029145Listed by: LEGACY HOMES MANAGEMENT INC

