1162 Ruth Ann Drive, Blackfoot, ID 83221
Local realty services provided by:Better Homes and Gardens Real Estate 43° North
1162 Ruth Ann Drive,Blackfoot, ID 83221
$659,000
- 7 Beds
- 4 Baths
- 5,580 sq. ft.
- Single family
- Active
Listed by: andrew hasselbring
Office: real estate pros llc.
MLS#:2180125
Source:ID_SRMLS
Price summary
- Price:$659,000
- Price per sq. ft.:$118.1
About this home
Under Contract seeking backup offers. Luxury home at under $120/sqft!! This home has it all - space, style, and thoughtful upgrades throughout. Designed for both entertaining and everyday comfort, it offers room to gather, relax, and enjoy every corner inside and out. Main Level - 3 Bedrooms, 2.5 Bathrooms, 3 Living Areas -Huge Master Suite with sitting area, luxurious bath, walk-in closet with island, and private access to the backyard -3 Spacious Living Areas including a great room with a floor-to-ceiling stone fireplace -Beautiful open Kitchen with large island and stainless appliances -Butler's Pantry with sink -Massive Laundry/Mud Room with storage Basement, 4 Bedrooms, 1 Full Bathroom -Expansive Living Room perfect for games, movies, or gatherings -Tons of storage space Outdoor Living -Large Covered Deck with hot tub, gas fire pit, and natural gas hookup for grilling -Covered Pergola and additional patio spaces for entertaining -Basketball court and wood fire pit -Fruit orchard and beautifully landscaped yard -Artificial turf pet area with convenient access from master suite Garage & Parking -Oversized 3-car garage, extra deep and wide -Large RV pad alongside garage This home is massive and perfect for entertaining, while offering the cozy comforts you'll appreciate.
Contact an agent
Home facts
- Year built:2001
- Listing ID #:2180125
- Added:137 day(s) ago
- Updated:February 13, 2026 at 03:47 PM
Rooms and interior
- Bedrooms:7
- Total bathrooms:4
- Full bathrooms:3
- Half bathrooms:1
- Living area:5,580 sq. ft.
Heating and cooling
- Heating:Forced Air
Structure and exterior
- Roof:Architectural
- Year built:2001
- Building area:5,580 sq. ft.
- Lot area:0.48 Acres
Schools
- High school:BLACKFOOT 55HS
- Middle school:Mountain View Middle Scool
- Elementary school:RIVERVIEW ELEMENTARY-3-4-60EL
Utilities
- Water:Public
- Sewer:Public Sewer
Finances and disclosures
- Price:$659,000
- Price per sq. ft.:$118.1
- Tax amount:$4,872 (2025)
New listings near 1162 Ruth Ann Drive
- New
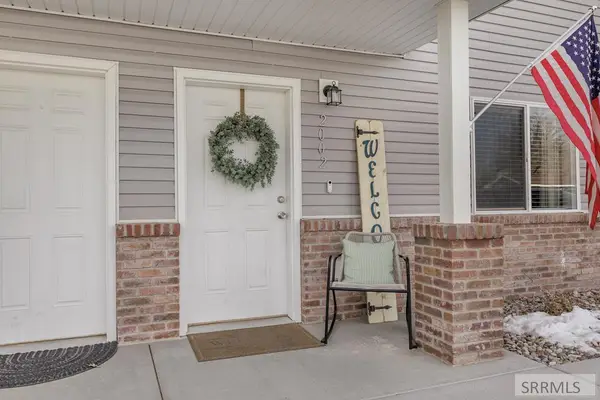 $254,900Active3 beds 3 baths1,570 sq. ft.
$254,900Active3 beds 3 baths1,570 sq. ft.2015 Lawrence Lane #2002, BLACKFOOT, ID 83221
MLS# 2182192Listed by: AMP REALTY - New
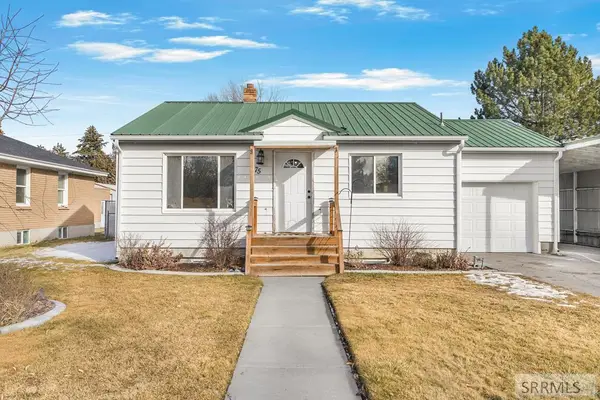 $325,000Active5 beds 2 baths1,568 sq. ft.
$325,000Active5 beds 2 baths1,568 sq. ft.75 Cone Street, BLACKFOOT, ID 83221
MLS# 2182172Listed by: SILVERCREEK REALTY GROUP - New
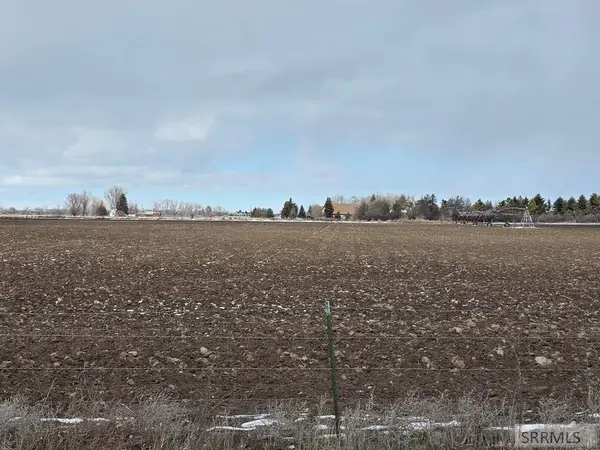 $1,971,000Active-- beds -- baths
$1,971,000Active-- beds -- bathsTBDW 250 S 250 S, BLACKFOOT, ID 83221
MLS# 2182136Listed by: IDAHOAN REALTY - New
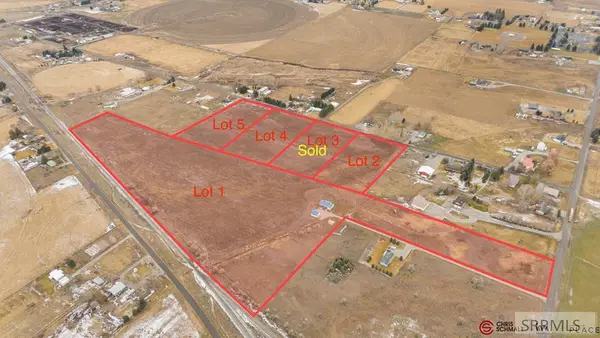 $199,000Active3.92 Acres
$199,000Active3.92 AcresLOT 2 TBD 150 N, BLACKFOOT, ID 83221
MLS# 2182139Listed by: KELLER WILLIAMS REALTY EAST IDAHO - New
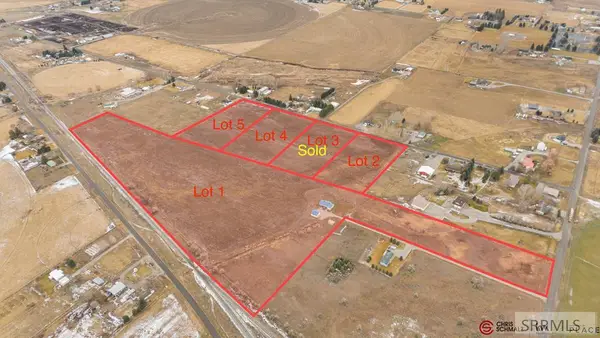 $199,000Active3.92 Acres
$199,000Active3.92 AcresLot 4 TBD 150 N, BLACKFOOT, ID 83221
MLS# 2182140Listed by: KELLER WILLIAMS REALTY EAST IDAHO - New
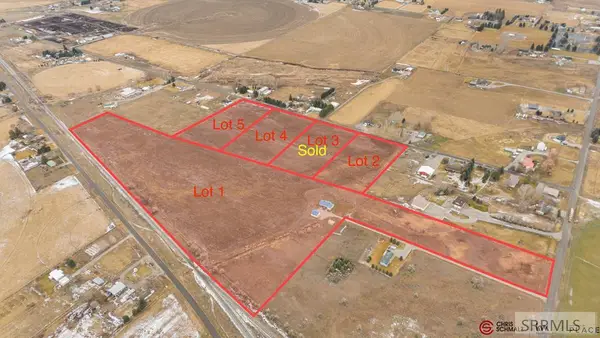 $199,000Active3.92 Acres
$199,000Active3.92 AcresLot 5 TBD 150 N, BLACKFOOT, ID 83221
MLS# 2182142Listed by: KELLER WILLIAMS REALTY EAST IDAHO 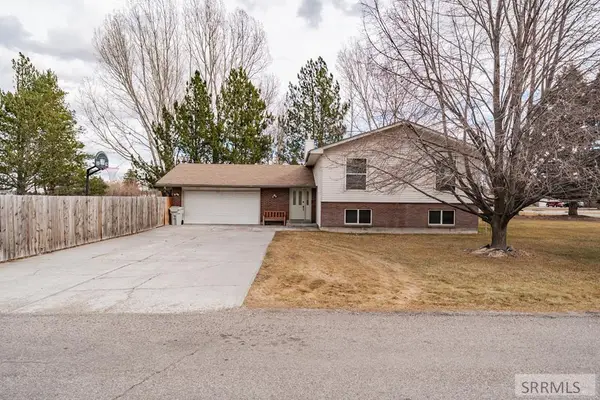 $369,000Pending4 beds 2 baths2,208 sq. ft.
$369,000Pending4 beds 2 baths2,208 sq. ft.3 660 W, BLACKFOOT, ID 83221
MLS# 2182088Listed by: EVOLV BROKERAGE- New
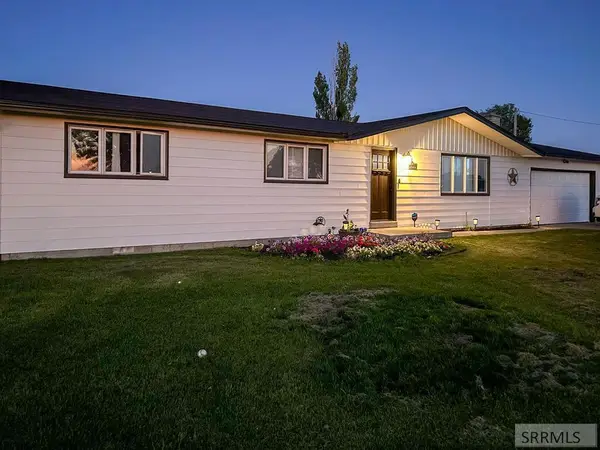 $499,000Active3 beds 2 baths1,352 sq. ft.
$499,000Active3 beds 2 baths1,352 sq. ft.524 100 N, BLACKFOOT, ID 83221
MLS# 2182064Listed by: KELLER WILLIAMS REALTY EAST IDAHO - New
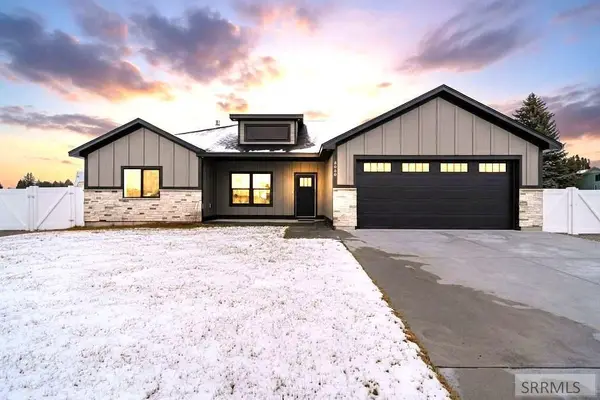 $449,000Active3 beds 2 baths1,631 sq. ft.
$449,000Active3 beds 2 baths1,631 sq. ft.2050 Cruiser Loop, BLACKFOOT, ID 83221
MLS# 2182050Listed by: SILVERCREEK REALTY GROUP - New
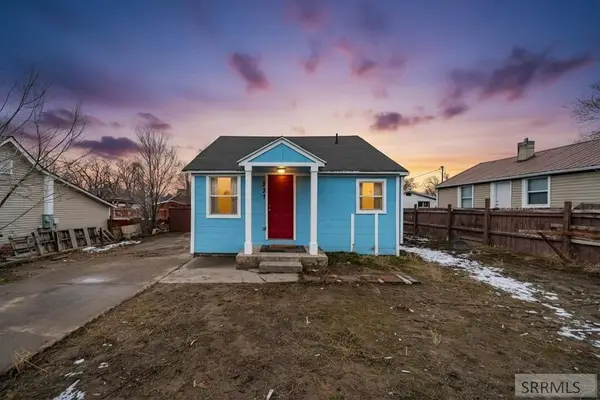 $175,000Active2 beds 1 baths593 sq. ft.
$175,000Active2 beds 1 baths593 sq. ft.237 Amherst Circle, BLACKFOOT, ID 83221
MLS# 2182033Listed by: EVOLV BROKERAGE

