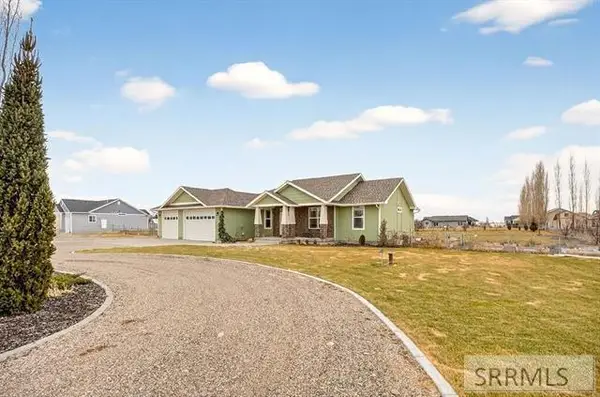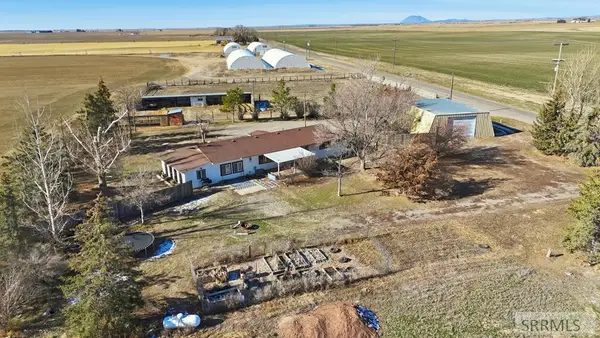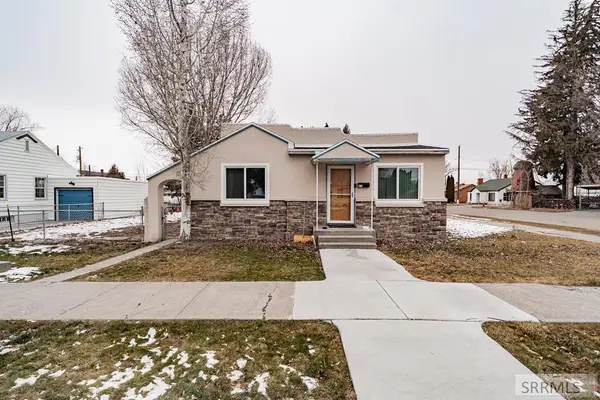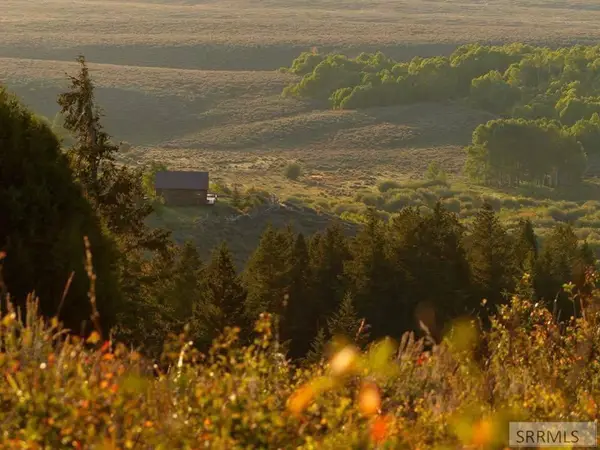1359 Harris Loop, Blackfoot, ID 83221
Local realty services provided by:Better Homes and Gardens Real Estate 43° North
1359 Harris Loop,Blackfoot, ID 83221
$395,000
- 3 Beds
- 2 Baths
- 2,972 sq. ft.
- Single family
- Pending
Listed by: troy johns
Office: evolv brokerage
MLS#:2179896
Source:ID_SRMLS
Price summary
- Price:$395,000
- Price per sq. ft.:$132.91
About this home
Welcome to this beautifully designed 3 bedroom 2 bath open floor plan design. Walk into the foyer that blends seamlessly with the living and dining area and beautiful spacious kitchen. The kitchen has stunning alder cabinets with a white quartz countertops and matching stainless steel appliances. The kitchen has an attached bar for extra seating and an in kitchen pantry. Attached is a convenient laundry room/mud room that leads to a spacious 2 car garage. LVP flooring flows throughout the living area and bathrooms and beautiful carpet in the bedrooms stairs for added comfort. The master suite offers a private retreat with a spacious en-suite bath connected to an XL walk-in closet. The bathroom has a beautiful vanity with quartz countertops and undermount sink complete with an oversized walk-in shower made of low maintenance gorgeous cultured marble walls and a glass door. The basement is framed and insulated with 3 bedrooms and one bath with tub/shower combo already installed. Also Includes a spacious family room. The home has a natural gas furnace and water heater and plumbed for a natural gas stove and dryer. A/C included. The backyard includes a nice concrete patio. Info deemed reliable but should be verified. Pictures are of similar home. Scheduled completion Nov 1.
Contact an agent
Home facts
- Year built:2025
- Listing ID #:2179896
- Added:135 day(s) ago
- Updated:February 10, 2026 at 08:19 AM
Rooms and interior
- Bedrooms:3
- Total bathrooms:2
- Full bathrooms:2
- Living area:2,972 sq. ft.
Heating and cooling
- Heating:Forced Air
Structure and exterior
- Roof:Architectural
- Year built:2025
- Building area:2,972 sq. ft.
- Lot area:0.17 Acres
Schools
- High school:BLACKFOOT 55HS
- Middle school:Mountain View Middle Scool
- Elementary school:Riverbend Elementary
Utilities
- Water:Public
- Sewer:Public Sewer
Finances and disclosures
- Price:$395,000
- Price per sq. ft.:$132.91
- Tax amount:$156 (2024)
New listings near 1359 Harris Loop
- New
 $1,390,000Active7 beds 7 baths7,190 sq. ft.
$1,390,000Active7 beds 7 baths7,190 sq. ft.144 400 N, BLACKFOOT, ID 83221
MLS# 2181922Listed by: SILVERCREEK REALTY GROUP - New
 $214,900Active2 beds 1 baths1,127 sq. ft.
$214,900Active2 beds 1 baths1,127 sq. ft.265 Gifford Street, BLACKFOOT, ID 83221
MLS# 2181906Listed by: AMP REALTY - New
 $340,000Active5 beds 3 baths2,012 sq. ft.
$340,000Active5 beds 3 baths2,012 sq. ft.871 Wildrose Lane, BLACKFOOT, ID 83221
MLS# 2181852Listed by: @ HOME REALTY PROS - New
 $500,000Active5 beds 2 baths3,500 sq. ft.
$500,000Active5 beds 2 baths3,500 sq. ft.713 Hwy 39, BLACKFOOT, ID 83221
MLS# 2181837Listed by: GATE CITY REAL ESTATE - New
 $399,000Active3 beds 2 baths1,640 sq. ft.
$399,000Active3 beds 2 baths1,640 sq. ft.817 Harborside Loop, BLACKFOOT, ID 83221
MLS# 2181816Listed by: JUPIDOOR LLC - New
 $199,000Active1 beds 1 baths787 sq. ft.
$199,000Active1 beds 1 baths787 sq. ft.155 Jackson Street, BLACKFOOT, ID 83221
MLS# 2181805Listed by: RE/MAX COUNTRY REAL ESTATE  $565,000Active5 beds 3 baths3,170 sq. ft.
$565,000Active5 beds 3 baths3,170 sq. ft.417 270 N, BLACKFOOT, ID 83221
MLS# 2181781Listed by: KELLER WILLIAMS REALTY EAST IDAHO $460,000Pending5 beds 2 baths3,449 sq. ft.
$460,000Pending5 beds 2 baths3,449 sq. ft.1003 200 N, BLACKFOOT, ID 83221
MLS# 2181769Listed by: SILVERCREEK REALTY GROUP $330,000Active4 beds 2 baths2,004 sq. ft.
$330,000Active4 beds 2 baths2,004 sq. ft.315 Birch Street, BLACKFOOT, ID 83221
MLS# 2181773Listed by: IDAHOAN REALTY $499,000Active1 beds 1 baths1,200 sq. ft.
$499,000Active1 beds 1 baths1,200 sq. ft.TBD Long Valley Road, BLACKFOOT, ID 83221
MLS# 2181744Listed by: EVOLV BROKERAGE

