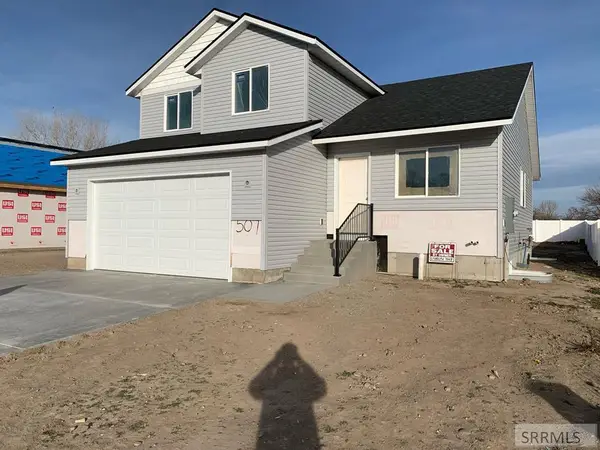144 400 N, Blackfoot, ID 83221
Local realty services provided by:Better Homes and Gardens Real Estate 43° North
Listed by: joseph james
Office: silvercreek realty group
MLS#:2178832
Source:ID_SRMLS
Price summary
- Price:$1,490,000
- Price per sq. ft.:$207.23
About this home
Experience the best of Idaho living in this 7,100 sq. ft. custom log cabin retreat on 3.17 acres, where life slows down and nature takes center stage. Panoramic views of the Blackfoot Mountain Range and Snake River Wildlife Habitat surround you, with elk, deer, eagles, and herons as regular visitors. Built in 1993, this home blends rustic charm with modern luxury, featuring massive hand-hewn logs, a soaring two-story river rock fireplace, hardwood floors, and walls of windows that fill the space with light. The gourmet kitchen, with indoor BBQ grill, double ovens wrapped in reclaimed brick, FIFO pantry, and breakfast bar, is perfect for gatherings. The primary suite offers a cultured marble shower, jetted tub, dual vanities, his-and-hers walk-in closets, and a private deck. Seven spacious bedrooms provide comfort for all, while the walk-out basement offers a game area, wet bar, workshop, storage, and flexible living quarters. Outdoors, enjoy two greenhouses, an orchard, berry patch, garden, one-acre pasture, and a 45' x 50' 3-bay shop. With whole-house audio, central vacuum, cold storage, burglary/fire monitoring, and a high-end security camera system, this is more than a home, it's a nature-inspired retreat for family, and friends to gather. Additional Media bit.ly/45wTRCa
Contact an agent
Home facts
- Year built:1993
- Listing ID #:2178832
- Added:154 day(s) ago
- Updated:December 17, 2025 at 07:44 PM
Rooms and interior
- Bedrooms:7
- Total bathrooms:7
- Full bathrooms:4
- Half bathrooms:3
- Living area:7,190 sq. ft.
Heating and cooling
- Cooling:Heat Pump
- Heating:Electric, Heat Pump
Structure and exterior
- Roof:Architectural
- Year built:1993
- Building area:7,190 sq. ft.
- Lot area:3.17 Acres
Schools
- High school:BLACKFOOT 55HS
- Middle school:Mountain View Middle Scool
- Elementary school:WAPELLO 55EL
Utilities
- Water:Well
- Sewer:Private Septic
Finances and disclosures
- Price:$1,490,000
- Price per sq. ft.:$207.23
- Tax amount:$3,859 (2024)
New listings near 144 400 N
- New
 $255,000Active3 beds 3 baths1,570 sq. ft.
$255,000Active3 beds 3 baths1,570 sq. ft.2001 Lawrence Lane #604, BLACKFOOT, ID 83221
MLS# 2181376Listed by: EVOLV BROKERAGE - New
 $875,000Active4 beds 3 baths4,165 sq. ft.
$875,000Active4 beds 3 baths4,165 sq. ft.22 Rich Lane, BLACKFOOT, ID 83221
MLS# 2181354Listed by: HEARTLAND REAL ESTATE - New
 $155,000Active2.15 Acres
$155,000Active2.15 AcresL6B1 330 N, BLACKFOOT, ID 83221
MLS# 2181339Listed by: SUMMIT VIEW REALTY - New
 $125,000Active2.53 Acres
$125,000Active2.53 AcresTBD 200 N, BLACKFOOT, ID 83221
MLS# 2181341Listed by: IDAHOAN REALTY - Open Fri, 11am to 1pmNew
 $254,900Active3 beds 3 baths1,570 sq. ft.
$254,900Active3 beds 3 baths1,570 sq. ft.2015 Lawrence Lane #602, BLACKFOOT, ID 83221
MLS# 2181279Listed by: SILVERCREEK REALTY GROUP - Open Fri, 11am to 1pmNew
 $259,900Active3 beds 3 baths1,570 sq. ft.
$259,900Active3 beds 3 baths1,570 sq. ft.2015 Lawrence Lane #601, BLACKFOOT, ID 83221
MLS# 2181280Listed by: SILVERCREEK REALTY GROUP - New
 $349,950Active2 beds 2 baths1,303 sq. ft.
$349,950Active2 beds 2 baths1,303 sq. ft.387 Shilling Avenue, BLACKFOOT, ID 83221
MLS# 2181250Listed by: AMP REALTY  $625,000Pending5 beds 3 baths3,600 sq. ft.
$625,000Pending5 beds 3 baths3,600 sq. ft.97 600 N, BLACKFOOT, ID 83221
MLS# 2181232Listed by: KELLER WILLIAMS REALTY EAST IDAHO $330,000Pending4 beds 2 baths2,050 sq. ft.
$330,000Pending4 beds 2 baths2,050 sq. ft.676 Shilling Avenue, BLACKFOOT, ID 83221
MLS# 2181221Listed by: RE/MAX PRESTIGE $399,900Active3 beds 3 baths2,250 sq. ft.
$399,900Active3 beds 3 baths2,250 sq. ft.507 Wooten Way, BLACKFOOT, ID 83221
MLS# 2181219Listed by: CORNERSTONE REALTY LLC
