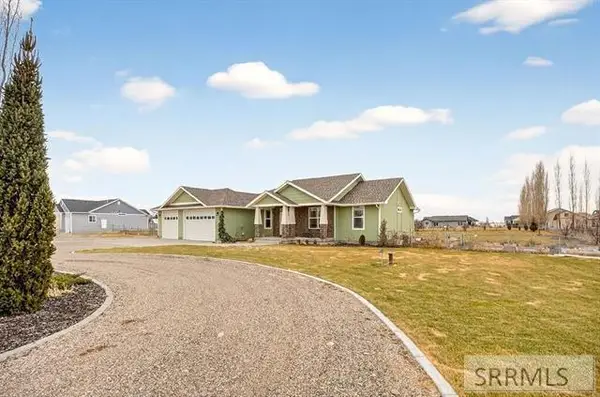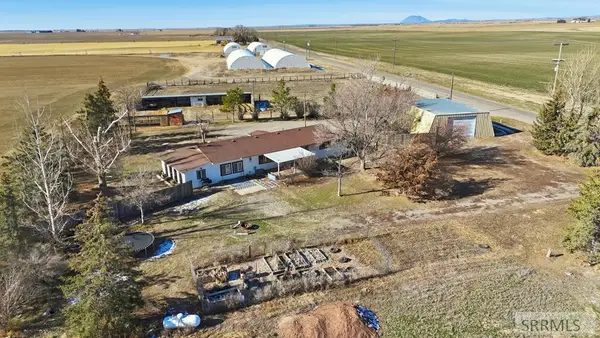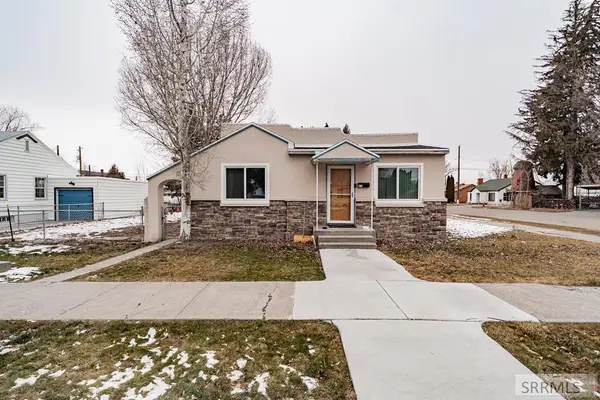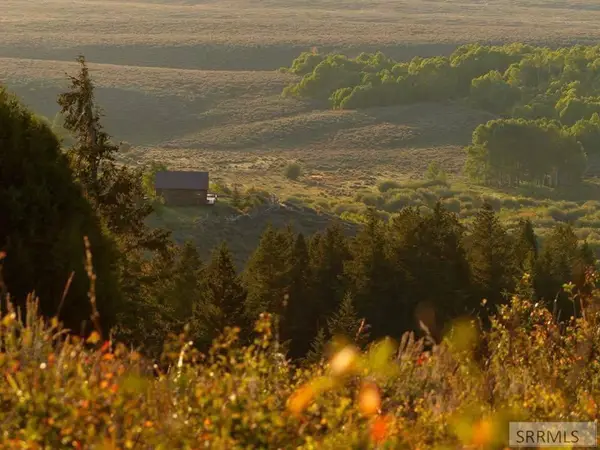2981 Von Elm Drive, Blackfoot, ID 83221
Local realty services provided by:Better Homes and Gardens Real Estate 43° North
2981 Von Elm Drive,Blackfoot, ID 83221
$450,000
- 3 Beds
- 2 Baths
- 2,299 sq. ft.
- Single family
- Pending
Listed by: carrie hasselbring
Office: real estate pros llc.
MLS#:2180684
Source:ID_SRMLS
Price summary
- Price:$450,000
- Price per sq. ft.:$195.74
About this home
Drop Dead Gorgeous w/Gourmet Kitchen featuring all high-end stainless appliances, gas cooktop w/brick accents. Huge island w/seating and all counter tops in the home are top-of-the-line Silestone. Look-up to see the rustic tougue & groove. Also, built-in is a cozy corner dining bench! Separating the Kitchen from the Living Room is a two-side gas fireplace, warming both rooms! Living room has vaulted ceilings, huge windows & brick accent wall. There is a sitting area near the custom glass front door. Primary bedroom has Tray Ceiling w/rustic tongue & groove, an en-suite bathroom w/separate walk-in shower & tub featuring satin finish custom tile made to look like wallpaper. There are also two front bedrooms & a laundry room w/access to the crawl space, plus extra storage shelving. All of the rooms have classy crown molding & matching LVP flooring. The roomy garage houses an on-demard gas water heater, controls for exterior trim lights and 2 openers. Outside is professionally landscaped w/sprinkler system, trees and flower beds but you'll LOVE the patios; a cute front porch for evening enjoyment & a wrap around covered patio, the back is perfect for all your outdoor BBQs or watching the golfers putt on the 9th Hole. The side patio has a fireplace for spring & fall enjoyment.
Contact an agent
Home facts
- Year built:2022
- Listing ID #:2180684
- Added:93 day(s) ago
- Updated:December 17, 2025 at 09:37 AM
Rooms and interior
- Bedrooms:3
- Total bathrooms:2
- Full bathrooms:2
- Living area:2,299 sq. ft.
Heating and cooling
- Heating:Forced Air
Structure and exterior
- Roof:Architectural
- Year built:2022
- Building area:2,299 sq. ft.
- Lot area:0.25 Acres
Schools
- High school:BLACKFOOT 55HS
- Middle school:Mountain View Middle Scool
- Elementary school:RIDGE CREST 55EL
Utilities
- Water:Public
- Sewer:Public Sewer
Finances and disclosures
- Price:$450,000
- Price per sq. ft.:$195.74
- Tax amount:$4,295 (2025)
New listings near 2981 Von Elm Drive
- New
 $1,390,000Active7 beds 7 baths7,190 sq. ft.
$1,390,000Active7 beds 7 baths7,190 sq. ft.144 400 N, BLACKFOOT, ID 83221
MLS# 2181922Listed by: SILVERCREEK REALTY GROUP - New
 $214,900Active2 beds 1 baths1,127 sq. ft.
$214,900Active2 beds 1 baths1,127 sq. ft.265 Gifford Street, BLACKFOOT, ID 83221
MLS# 2181906Listed by: AMP REALTY - New
 $340,000Active5 beds 3 baths2,012 sq. ft.
$340,000Active5 beds 3 baths2,012 sq. ft.871 Wildrose Lane, BLACKFOOT, ID 83221
MLS# 2181852Listed by: @ HOME REALTY PROS - New
 $500,000Active5 beds 2 baths3,500 sq. ft.
$500,000Active5 beds 2 baths3,500 sq. ft.713 Hwy 39, BLACKFOOT, ID 83221
MLS# 2181837Listed by: GATE CITY REAL ESTATE - New
 $399,000Active3 beds 2 baths1,640 sq. ft.
$399,000Active3 beds 2 baths1,640 sq. ft.817 Harborside Loop, BLACKFOOT, ID 83221
MLS# 2181816Listed by: JUPIDOOR LLC - New
 $199,000Active1 beds 1 baths787 sq. ft.
$199,000Active1 beds 1 baths787 sq. ft.155 Jackson Street, BLACKFOOT, ID 83221
MLS# 2181805Listed by: RE/MAX COUNTRY REAL ESTATE  $565,000Active5 beds 3 baths3,170 sq. ft.
$565,000Active5 beds 3 baths3,170 sq. ft.417 270 N, BLACKFOOT, ID 83221
MLS# 2181781Listed by: KELLER WILLIAMS REALTY EAST IDAHO $460,000Pending5 beds 2 baths3,449 sq. ft.
$460,000Pending5 beds 2 baths3,449 sq. ft.1003 200 N, BLACKFOOT, ID 83221
MLS# 2181769Listed by: SILVERCREEK REALTY GROUP $330,000Active4 beds 2 baths2,004 sq. ft.
$330,000Active4 beds 2 baths2,004 sq. ft.315 Birch Street, BLACKFOOT, ID 83221
MLS# 2181773Listed by: IDAHOAN REALTY $499,000Active1 beds 1 baths1,200 sq. ft.
$499,000Active1 beds 1 baths1,200 sq. ft.TBD Long Valley Road, BLACKFOOT, ID 83221
MLS# 2181744Listed by: EVOLV BROKERAGE

