10000 Tudor Dr, Boise, ID 83704
Local realty services provided by:Better Homes and Gardens Real Estate 43° North
10000 Tudor Dr,Boise, ID 83704
$499,999
- 4 Beds
- 3 Baths
- 1,598 sq. ft.
- Single family
- Active
Listed by: jason lowiesMain: 208-890-7776
Office: exp realty, llc.
MLS#:98958625
Source:ID_IMLS
Price summary
- Price:$499,999
- Price per sq. ft.:$261.51
About this home
Attached ADU. Welcome to this fully remodeled Boise home with incredible potential and modern upgrades throughout! Featuring a new roof, fresh paint, updated flooring, stunning tile work in the bathrooms, and elegant granite countertops, this home is move-in ready. The yard has been refreshed with new sod and landscaping, giving it outstanding curb appeal. House has been destaged. A true highlight is the full studio ADU with its own private entrance, complete with a kitchen, full bath, and laundry room—perfect as a rental unit, mother-in-law quarters, or private guest suite. Located in a prime spot, this home is just 5 minutes to Boise Towne Square Mall for premier shopping and dining, and only 15 minutes to The Village at Meridian, known for its high-end stores, restaurants, and entertainment. You’ll also enjoy easy access to the Boise River Greenbelt and Julia Davis Park, making it effortless to take advantage of Boise’s outdoor lifestyle.
Contact an agent
Home facts
- Year built:1972
- Listing ID #:98958625
- Added:190 day(s) ago
- Updated:February 25, 2026 at 03:23 PM
Rooms and interior
- Bedrooms:4
- Total bathrooms:3
- Full bathrooms:3
- Living area:1,598 sq. ft.
Heating and cooling
- Cooling:Central Air, Ductless/Mini Split
- Heating:Propane
Structure and exterior
- Roof:Architectural Style
- Year built:1972
- Building area:1,598 sq. ft.
- Lot area:0.21 Acres
Schools
- High school:Centennial
- Middle school:Lowell Scott Middle
- Elementary school:Summerwind
Utilities
- Water:City Service
Finances and disclosures
- Price:$499,999
- Price per sq. ft.:$261.51
- Tax amount:$1,375 (2025)
New listings near 10000 Tudor Dr
- New
 $697,000Active4 beds 3 baths2,204 sq. ft.
$697,000Active4 beds 3 baths2,204 sq. ft.11667 W Arlen St, Boise, ID 83713
MLS# 98975858Listed by: SILVERCREEK REALTY GROUP - New
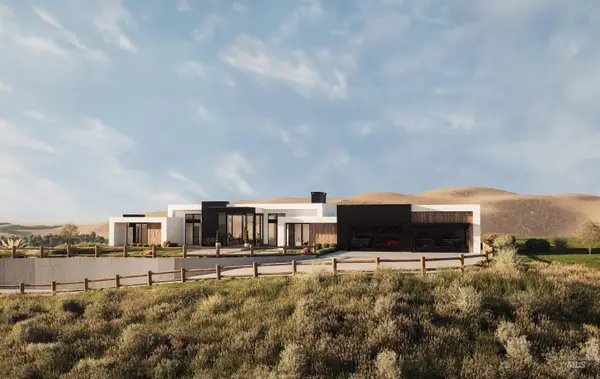 $3,499,000Active4 beds 4 baths3,843 sq. ft.
$3,499,000Active4 beds 4 baths3,843 sq. ft.8060 Stack Rock Dr, Boise, ID 83714
MLS# 98975811Listed by: BOISE PREMIER REAL ESTATE - New
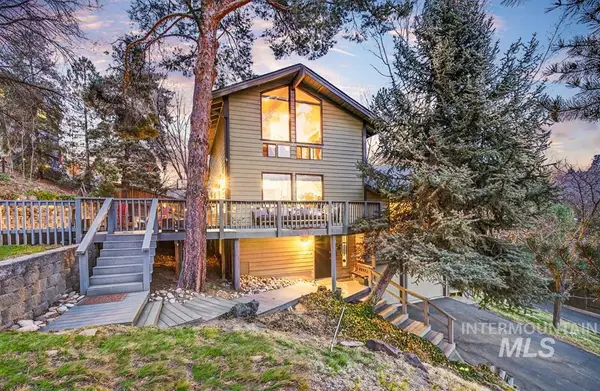 $799,000Active4 beds 3 baths2,096 sq. ft.
$799,000Active4 beds 3 baths2,096 sq. ft.253 W Skylark Drive, Boise, ID 83702
MLS# 98975828Listed by: KELLER WILLIAMS REALTY BOISE - New
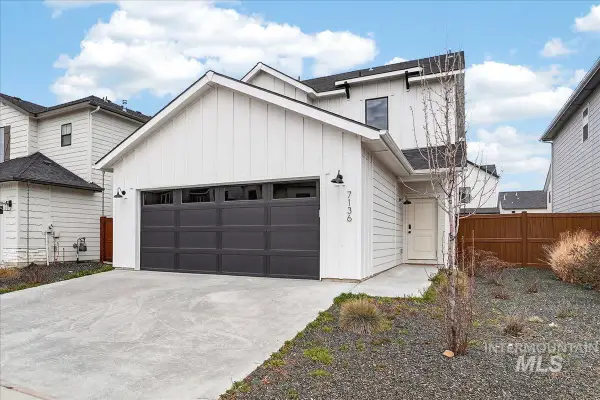 $469,000Active3 beds 3 baths1,539 sq. ft.
$469,000Active3 beds 3 baths1,539 sq. ft.7136 W Riverwood St, Boise, ID 83709
MLS# 98975805Listed by: SILVERCREEK REALTY GROUP - Open Sat, 11am to 1pmNew
 $799,900Active4 beds 4 baths3,950 sq. ft.
$799,900Active4 beds 4 baths3,950 sq. ft.10342 W Hinsdale Ct, Boise, ID 83704
MLS# 98975781Listed by: SILVERCREEK REALTY GROUP - New
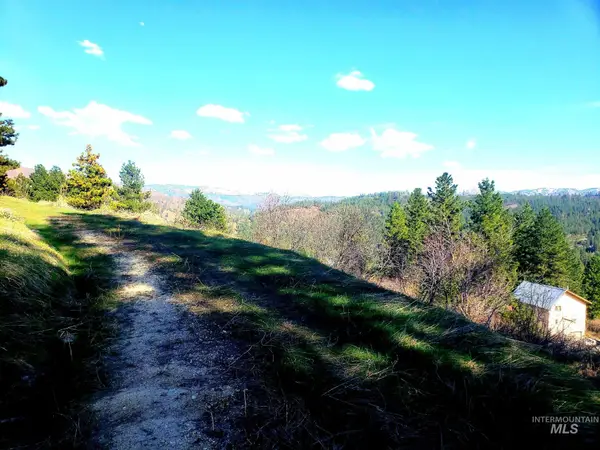 $150,000Active1.14 Acres
$150,000Active1.14 Acres23 Golden Grade Rd, Boise, ID 83716
MLS# 98975789Listed by: HOMES OF IDAHO - New
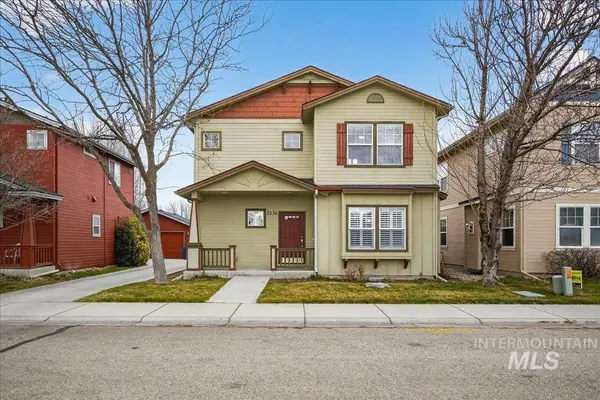 $439,000Active2 beds 2 baths1,410 sq. ft.
$439,000Active2 beds 2 baths1,410 sq. ft.7236 W Tobi Ct., Boise, ID 83714
MLS# 98975774Listed by: STATE STREET REALTY GROUP - New
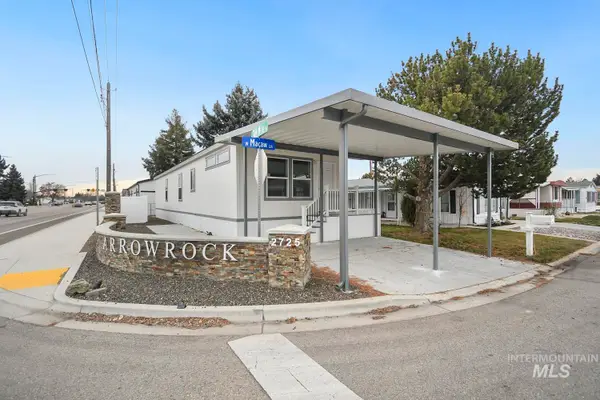 $125,000Active3 beds 2 baths1,001 sq. ft.
$125,000Active3 beds 2 baths1,001 sq. ft.10603 W Macaw Ln, #40, Boise, ID 83713
MLS# 98975772Listed by: HOMES OF IDAHO 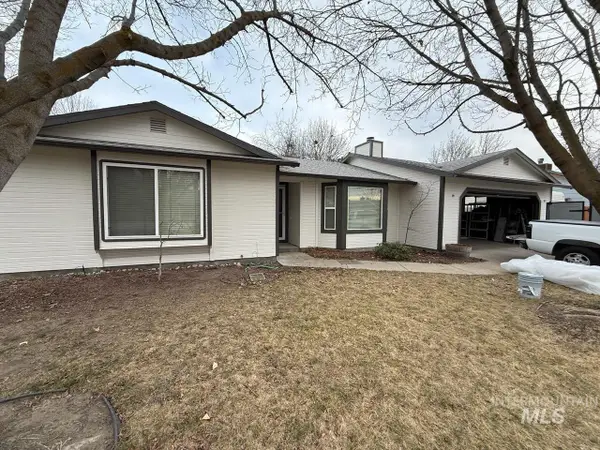 $399,900Pending3 beds 2 baths1,244 sq. ft.
$399,900Pending3 beds 2 baths1,244 sq. ft.5644 N Marlboro Ave, Boise, ID 83714
MLS# 98975725Listed by: SILVERCREEK REALTY GROUP- New
 $115,000Active3 beds 2 baths1,344 sq. ft.
$115,000Active3 beds 2 baths1,344 sq. ft.7935 W Appomattox Lane, Boise, ID 83714
MLS# 98975707Listed by: AMHERST MADISON

