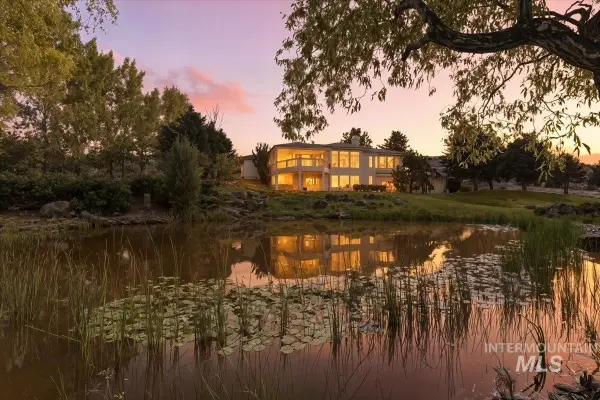10102 W Lariat Dr, Boise, ID 83714
Local realty services provided by:Better Homes and Gardens Real Estate 43° North
10102 W Lariat Dr,Boise, ID 83714
$629,900
- 3 Beds
- 3 Baths
- 2,006 sq. ft.
- Single family
- Pending
Listed by:bonnie garven
Office:boise premier real estate
MLS#:98957396
Source:ID_IMLS
Price summary
- Price:$629,900
- Price per sq. ft.:$314.01
- Monthly HOA dues:$75
About this home
Beautiful single level Boise foothills home on a corner lot w/community pool. Surrounded by lush landscaping this property is truly a garden lover’s dream. You'll be greeted by an abundance of colorful, blooming flowers, manicured shrubs, and vibrant greenery that create a serene, inviting outdoor retreat. Fantastic open-concept floor plan with a spacious family room & kitchen designed for easy entertaining & everyday comfort. A separate living room & dining area offer additional space for relaxation or hosting guests. The home features 3 generously sized bedrooms, oversized 3 car garage & several separate patio areas out back. 12 Windows, including 2 slider doors New 2022, Leaf Filter 2023, New HVAC Lennox 2019, Roof 2017, Exterior Paint 2022, New Flooring 2023. Home has a wheelchair ramp, master bathroom was remodeled for wide doors & shower & grab bars. Community has pool, tennis court, playground & green spaces, Steps away from 100's of foothill trails for outdoor adventurers! Close to the Eagle Velodrome
Contact an agent
Home facts
- Year built:1999
- Listing ID #:98957396
- Added:50 day(s) ago
- Updated:September 27, 2025 at 08:39 PM
Rooms and interior
- Bedrooms:3
- Total bathrooms:3
- Full bathrooms:3
- Living area:2,006 sq. ft.
Heating and cooling
- Cooling:Central Air
- Heating:Forced Air, Natural Gas
Structure and exterior
- Roof:Architectural Style, Composition
- Year built:1999
- Building area:2,006 sq. ft.
- Lot area:0.29 Acres
Schools
- High school:Capital
- Middle school:River Glen Jr
- Elementary school:Shadow Hills
Utilities
- Water:City Service
Finances and disclosures
- Price:$629,900
- Price per sq. ft.:$314.01
- Tax amount:$2,844 (2024)
New listings near 10102 W Lariat Dr
- Coming Soon
 $400,000Coming Soon3 beds 3 baths
$400,000Coming Soon3 beds 3 baths2293 N Shaelyn Ln, Boise, ID 83713
MLS# 98963075Listed by: KELLER WILLIAMS REALTY BOISE - Coming Soon
 $410,000Coming Soon3 beds 3 baths
$410,000Coming Soon3 beds 3 baths2299 N Shaelyn, Boise, ID 83713
MLS# 98963076Listed by: KELLER WILLIAMS REALTY BOISE - Coming Soon
 $1,580,000Coming Soon12 beds 13 baths
$1,580,000Coming Soon12 beds 13 baths2281-2299 N Shaelyn, Boise, ID 83713
MLS# 98963078Listed by: KELLER WILLIAMS REALTY BOISE - Open Fri, 9am to 2pmNew
 $615,000Active4 beds 3 baths2,313 sq. ft.
$615,000Active4 beds 3 baths2,313 sq. ft.6099 N Heathrow Way, Boise, ID 83713
MLS# 98963071Listed by: SILVERCREEK REALTY GROUP - New
 $369,000Active2 beds 2 baths1,161 sq. ft.
$369,000Active2 beds 2 baths1,161 sq. ft.9171 W Lancelot Ct, Boise, ID 83704
MLS# 98962753Listed by: SILVERCREEK REALTY GROUP - New
 $679,900Active3 beds 3 baths2,107 sq. ft.
$679,900Active3 beds 3 baths2,107 sq. ft.3216 S Shadywood Way, Boise, ID 83716
MLS# 98963069Listed by: KELLER WILLIAMS REALTY BOISE - New
 $299,900Active2 beds 1 baths801 sq. ft.
$299,900Active2 beds 1 baths801 sq. ft.6214 W York St, Boise, ID 83704
MLS# 98963065Listed by: SWEET GROUP REALTY - Open Sun, 2 to 5pmNew
 $389,900Active3 beds 2 baths1,124 sq. ft.
$389,900Active3 beds 2 baths1,124 sq. ft.2941 S Ladera, Boise, ID 83705
MLS# 98963050Listed by: KELLER WILLIAMS REALTY BOISE - New
 $524,900Active3 beds 3 baths1,976 sq. ft.
$524,900Active3 beds 3 baths1,976 sq. ft.4494 S Seabiscuit Ave, Boise, ID 83709
MLS# 98963051Listed by: SILVERCREEK REALTY GROUP - New
 $1,550,000Active4 beds 4 baths3,358 sq. ft.
$1,550,000Active4 beds 4 baths3,358 sq. ft.6953 W Hollilynn Drive, Boise, ID 83709
MLS# 98963027Listed by: EQUITY NORTHWEST REAL ESTATE
