10473 W Jerry Peak St, Boise, ID 83709
Local realty services provided by:Better Homes and Gardens Real Estate 43° North
Listed by: cody edwards, samantha lacombeMain: 208-215-2373
Office: professional realty services idaho
MLS#:98961726
Source:ID_IMLS
Price summary
- Price:$424,000
- Price per sq. ft.:$275.68
- Monthly HOA dues:$25.83
About this home
Seller is offering a $5,000 credit, which allows you to finance your choice of upgrades or reduce your down payment. Not many homes come available in this sought-after subdivision! This Alturas layout offers low-maintenance living with convenient alley access. The main floor features a spacious living and dining area that flows into a well-equipped kitchen with a pantry, gas range, and newer appliances. Step outside to a stone patio—perfect for barbecuing, with privacy provided by a wood fence. The backyard is fully fenced with a well-designed gate that fully opens, ideal for easy access. It’s ready for animals too, with animal access doors already in place. Raised garden beds with drip lines are perfect for gardening enthusiasts. An office on the main level can convert to an extra bedroom. Upstairs are three bedrooms, including two that share a full bath, plus a large primary suite with walk-in closet. Very low property taxes and wiring for an electric car charger make this home even more appealing. A perfect blend of comfort, charm, and function—move-in ready for you and your furry friends!
Contact an agent
Home facts
- Year built:2014
- Listing ID #:98961726
- Added:164 day(s) ago
- Updated:February 25, 2026 at 03:23 PM
Rooms and interior
- Bedrooms:3
- Total bathrooms:3
- Full bathrooms:3
- Flooring:Carpet
- Bathrooms Description:Bath-Master
- Living area:1,538 sq. ft.
Heating and cooling
- Cooling:Central Air
- Heating:Forced Air
Structure and exterior
- Roof:Composition
- Year built:2014
- Building area:1,538 sq. ft.
- Lot area:0.08 Acres
- Lot Features:Irrigation Available, Sidewalks
- Construction Materials:Frame
Schools
- High school:Mountain View
- Middle school:Lake Hazel
- Elementary school:Desert Sage
Utilities
- Water:City Service
Finances and disclosures
- Price:$424,000
- Price per sq. ft.:$275.68
- Tax amount:$1,339 (2024)
Features and amenities
- Amenities:Bath-Master, Breakfast Bar, Walk-In Closet(s)
New listings near 10473 W Jerry Peak St
- New
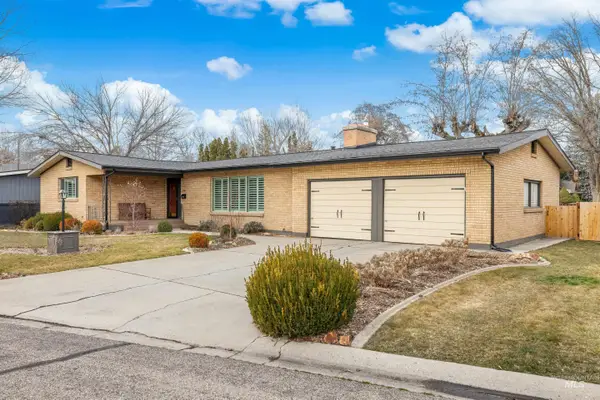 $799,900Active5 beds 3 baths3,426 sq. ft.
$799,900Active5 beds 3 baths3,426 sq. ft.3504 W Grover Ct, Boise, ID 83705
MLS# 98976077Listed by: ANTHOLOGY - Open Sun, 1 to 4pmNew
 $875,000Active3 beds 2 baths2,083 sq. ft.
$875,000Active3 beds 2 baths2,083 sq. ft.520 E Logan St, Boise, ID 83712
MLS# 98976081Listed by: KELLER WILLIAMS REALTY BOISE - New
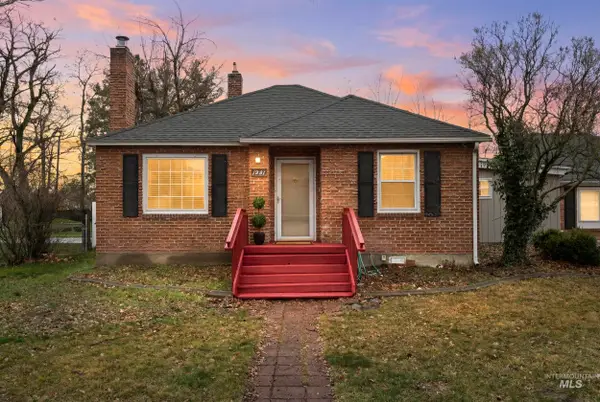 $415,000Active3 beds 2 baths1,644 sq. ft.
$415,000Active3 beds 2 baths1,644 sq. ft.1551 W Salem St, Boise, ID 83705
MLS# 98976082Listed by: REALTY ONE GROUP PROFESSIONALS - New
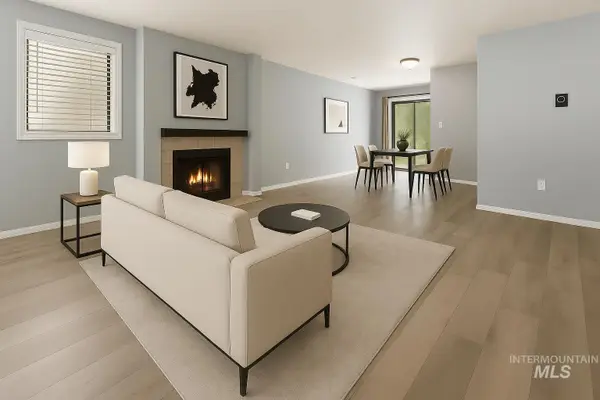 $245,000Active2 beds 1 baths813 sq. ft.
$245,000Active2 beds 1 baths813 sq. ft.7060 W Colehaven Ln, Boise, ID 83704
MLS# 98976083Listed by: AMHERST MADISON - New
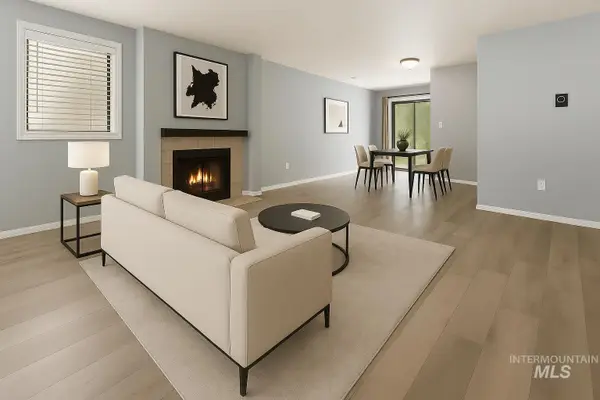 $245,000Active2 beds 1 baths813 sq. ft.
$245,000Active2 beds 1 baths813 sq. ft.7060 W Colehaven Ln, Boise, ID 83704
MLS# 98976084Listed by: AMHERST MADISON - Open Sun, 1 to 4pmNew
 $1,998,000Active6 beds 6 baths5,866 sq. ft.
$1,998,000Active6 beds 6 baths5,866 sq. ft.2280 E Solitude Ct, Boise, ID 83712
MLS# 98976058Listed by: KELLER WILLIAMS REALTY BOISE - New
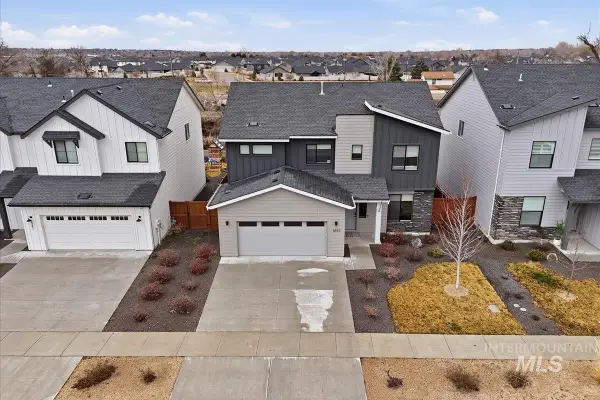 $599,900Active4 beds 3 baths2,235 sq. ft.
$599,900Active4 beds 3 baths2,235 sq. ft.6937 S Sunfish Way, Boise, ID 83709
MLS# 98976063Listed by: BERKSHIRE HATHAWAY HOMESERVICES SILVERHAWK REALTY - New
 $549,900Active4 beds 2 baths2,268 sq. ft.
$549,900Active4 beds 2 baths2,268 sq. ft.4302 W Meriwether Dr, Boise, ID 83705
MLS# 98976066Listed by: AMHERST MADISON - New
 $489,000Active3 beds 2 baths1,266 sq. ft.
$489,000Active3 beds 2 baths1,266 sq. ft.9290 W Halstead, Boise, ID 83704
MLS# 98976047Listed by: A TEAM REAL ESTATE - Open Sun, 1 to 4pmNew
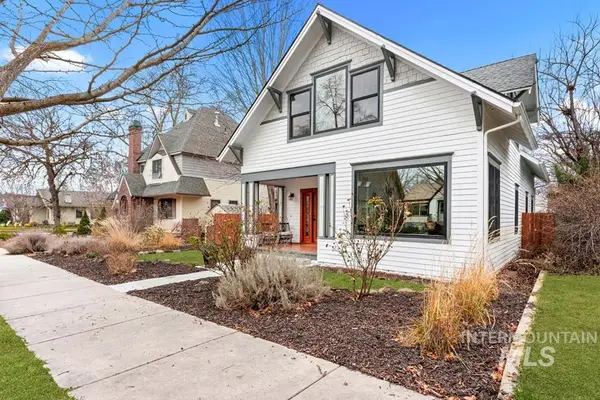 $1,050,000Active3 beds 2 baths2,196 sq. ft.
$1,050,000Active3 beds 2 baths2,196 sq. ft.1005 N 21st St, Boise, ID 83702
MLS# 98976048Listed by: KELLER WILLIAMS REALTY BOISE

