10484 N Palisades Way, Boise, ID 83714
Local realty services provided by:Better Homes and Gardens Real Estate 43° North
10484 N Palisades Way,Boise, ID 83714
$665,000
- 4 Beds
- 2 Baths
- 2,166 sq. ft.
- Single family
- Active
Listed by:clint foote
Office:keller williams realty boise
MLS#:98961363
Source:ID_IMLS
Price summary
- Price:$665,000
- Price per sq. ft.:$307.02
- Monthly HOA dues:$88.33
About this home
Beautifully updated single-level home in the popular Eagle Springs neighborhood. This remodeled and spacious home features high ceilings and large windows for natural light-filled rooms throughout the day. The beautifully designed kitchen features granite countertops with stacked rock backsplash and is open to the family room with a gas fireplace. An expansive living room features floor to ceiling windows/transoms on two sides. The ample primary suite has a newly updated bath with walk-in closet and custom storage. Enjoy the easy maintenance backyard and patio directly from the primary suite. An oversized 3-car garage provides plenty of space for cars, toys and storage. Eagle Springs features a clubhouse, swimming pool, tennis/pickleball courts, green space and direct access to foothill trails with the Eagle Bike Park just down the street. Buyer and buyer's agent to verify all information.
Contact an agent
Home facts
- Year built:1996
- Listing ID #:98961363
- Added:1 day(s) ago
- Updated:September 12, 2025 at 04:42 AM
Rooms and interior
- Bedrooms:4
- Total bathrooms:2
- Full bathrooms:2
- Living area:2,166 sq. ft.
Heating and cooling
- Cooling:Central Air
- Heating:Forced Air, Natural Gas
Structure and exterior
- Roof:Architectural Style, Composition
- Year built:1996
- Building area:2,166 sq. ft.
- Lot area:0.24 Acres
Schools
- High school:Capital
- Middle school:River Glen Jr
- Elementary school:Shadow Hills
Utilities
- Water:City Service
Finances and disclosures
- Price:$665,000
- Price per sq. ft.:$307.02
- Tax amount:$2,832 (2024)
New listings near 10484 N Palisades Way
- New
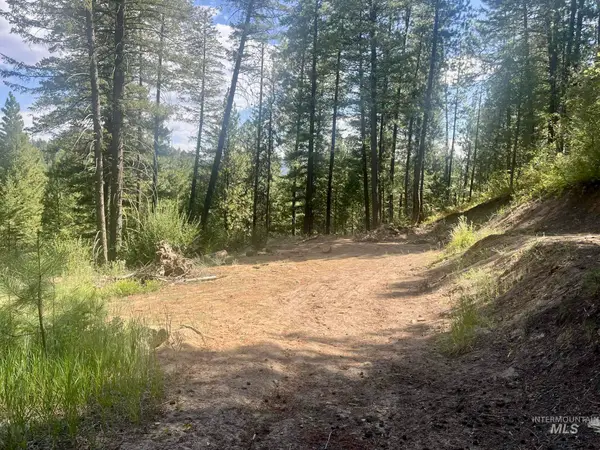 $145,000Active2.32 Acres
$145,000Active2.32 AcresTBD Lots 10 And 11 Ponderosa Pines Sub 1, Boise, ID 83716
MLS# 98961364Listed by: HOMES OF IDAHO - New
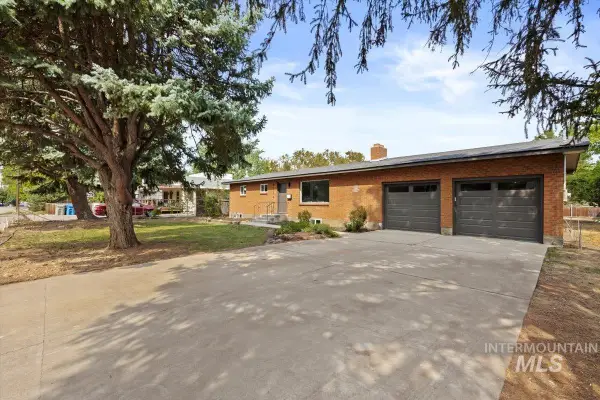 $599,900Active4 beds 2 baths2,350 sq. ft.
$599,900Active4 beds 2 baths2,350 sq. ft.4714 W Denton, Boise, ID 83706
MLS# 98961365Listed by: MIKE GAMBLIN REAL ESTATE - New
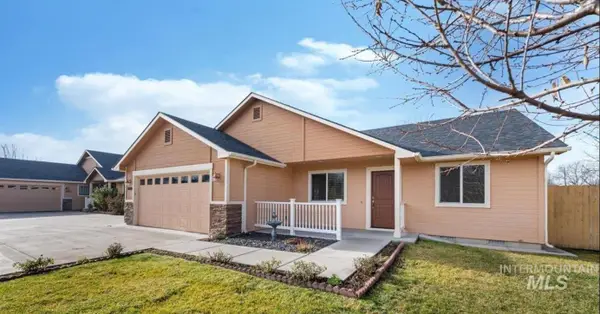 $385,000Active3 beds 2 baths1,183 sq. ft.
$385,000Active3 beds 2 baths1,183 sq. ft.3889 N Maple Grove Rd, Boise, ID 83704
MLS# 98961362Listed by: SILVERCREEK REALTY GROUP - Open Sun, 12 to 2pmNew
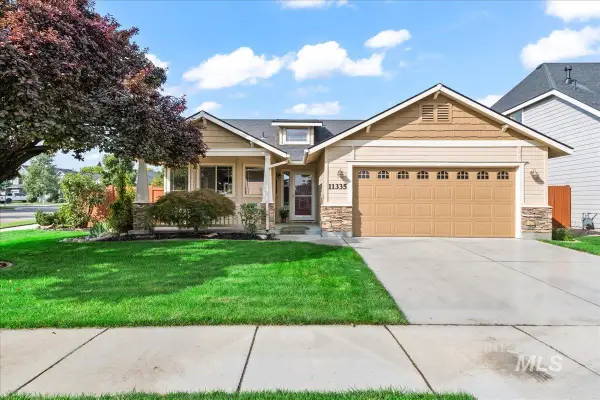 $459,990Active3 beds 2 baths1,356 sq. ft.
$459,990Active3 beds 2 baths1,356 sq. ft.11335 W Hazelwood Dr, Boise, ID 83709
MLS# 98961361Listed by: COMPASS RE - New
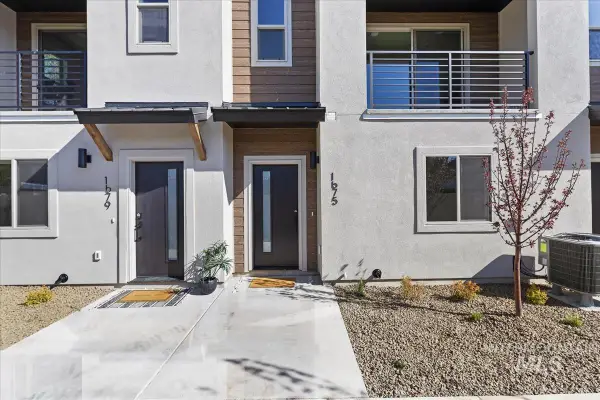 $499,880Active3 beds 4 baths1,821 sq. ft.
$499,880Active3 beds 4 baths1,821 sq. ft.1745 S Rock View Ln., Boise, ID 83705
MLS# 98961350Listed by: HOMES OF IDAHO - New
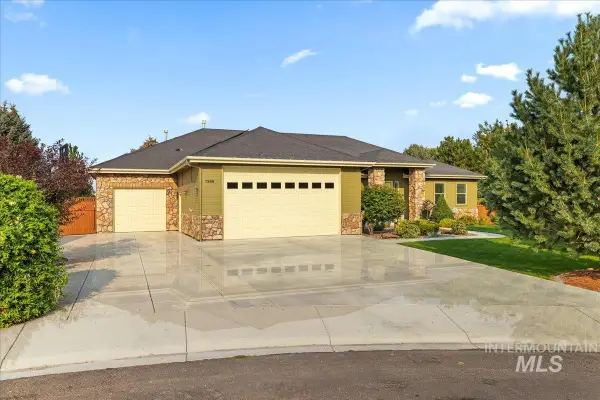 $738,000Active3 beds 3 baths2,858 sq. ft.
$738,000Active3 beds 3 baths2,858 sq. ft.7366 W Old Country Ct, Boise, ID 83709
MLS# 98961353Listed by: SILVERCREEK REALTY GROUP - New
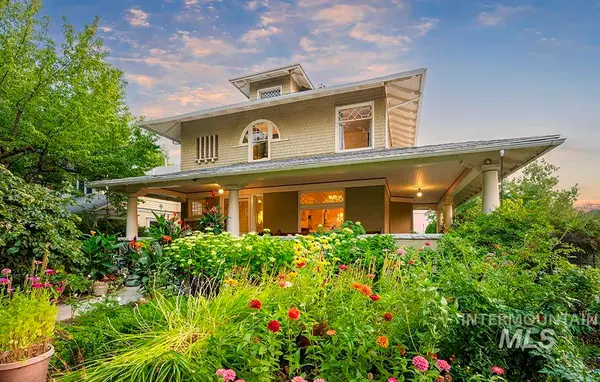 $1,277,000Active6 beds 4 baths4,103 sq. ft.
$1,277,000Active6 beds 4 baths4,103 sq. ft.1519 W Jefferson St, Boise, ID 83702
MLS# 98961333Listed by: KELLER WILLIAMS REALTY BOISE - New
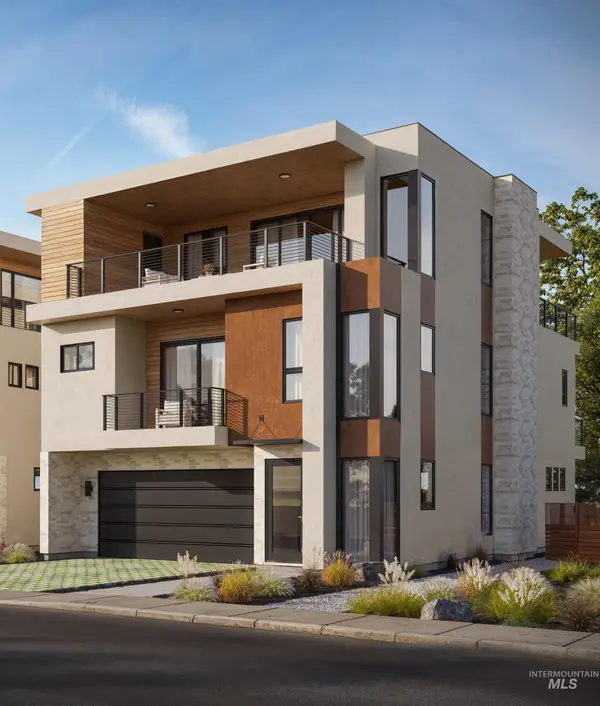 $1,899,000Active4 beds 4 baths3,235 sq. ft.
$1,899,000Active4 beds 4 baths3,235 sq. ft.TBD W Moore Street, Boise, ID 83702
MLS# 98961343Listed by: AMHERST MADISON - Open Sun, 1 to 3pmNew
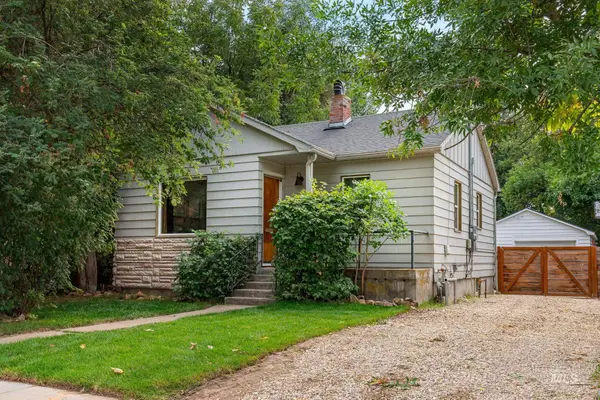 $529,000Active3 beds 1 baths1,404 sq. ft.
$529,000Active3 beds 1 baths1,404 sq. ft.1509 W Boise Ave., Boise, ID 83706
MLS# 98961345Listed by: RALSTON GROUP PROPERTIES, LLC
