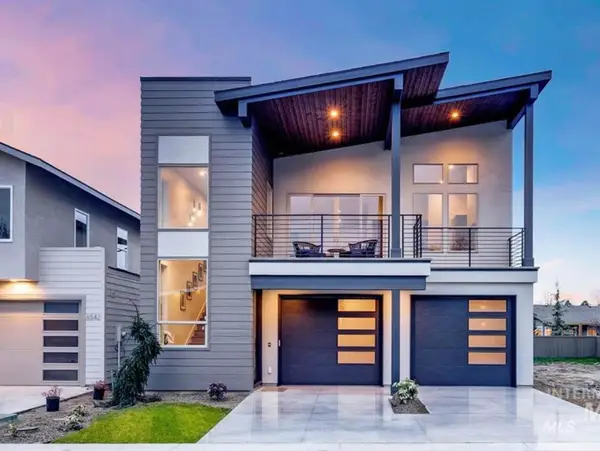10510 W La Grange Ln, Boise, ID 83709
Local realty services provided by:Better Homes and Gardens Real Estate 43° North
10510 W La Grange Ln,Boise, ID 83709
$874,900
- 5 Beds
- 4 Baths
- 4,309 sq. ft.
- Single family
- Active
Listed by:jared english
Office:congress realty, inc
MLS#:98956859
Source:ID_IMLS
Price summary
- Price:$874,900
- Price per sq. ft.:$203.04
About this home
PRICED TO SELL! Beautifully renovated 4,300+ square foot home on 2.5 acres in a prime, close-in South Boise location. Recent remodel includes new exterior siding, electrical, plumbing, updated kitchen, bathroom upgrades, and new LVP flooring upstairs. Open concept floorplan with huge great room that provides ample space for entertaining. Fantastic chef’s kitchen features high-end appliances, granite counters, large island, custom cabinets, large pantry, 2 refrigerators, and 2 dishwashers. Main-level master suite with beautiful shower, dual vanities, and large walk-in closet. Laundry options both upstairs and downstairs. Two large office rooms upstairs. Walk-out daylight basement provides for efficient heating and cooling. Home has dual HVAC systems with dual controls. Irrigation water rights included with the property. Detached garage/shop is 24x30. Bring your animals with you! No HOA and limited CC&Rs allow you to enjoy this private property as you please! Experience peaceful rural living close to town!
Contact an agent
Home facts
- Year built:1964
- Listing ID #:98956859
- Added:54 day(s) ago
- Updated:September 19, 2025 at 01:08 PM
Rooms and interior
- Bedrooms:5
- Total bathrooms:4
- Full bathrooms:4
- Living area:4,309 sq. ft.
Heating and cooling
- Cooling:Central Air
- Heating:Forced Air
Structure and exterior
- Roof:Composition
- Year built:1964
- Building area:4,309 sq. ft.
- Lot area:2.5 Acres
Schools
- High school:Mountain View
- Middle school:Lake Hazel
- Elementary school:Desert Sage
Utilities
- Water:Well
- Sewer:Septic Tank
Finances and disclosures
- Price:$874,900
- Price per sq. ft.:$203.04
- Tax amount:$2,747 (2024)
New listings near 10510 W La Grange Ln
- New
 $849,900Active6 beds 4 baths4,326 sq. ft.
$849,900Active6 beds 4 baths4,326 sq. ft.5530 N Papago Ave, Boise, ID 83713
MLS# 98962756Listed by: SILVERCREEK REALTY GROUP - New
 $997,000Active5 beds 3 baths2,854 sq. ft.
$997,000Active5 beds 3 baths2,854 sq. ft.5350 E Softwood, Boise, ID 83716
MLS# 98962758Listed by: KELLER WILLIAMS REALTY BOISE - Coming Soon
 $725,000Coming Soon3 beds 3 baths
$725,000Coming Soon3 beds 3 baths6534 W Glencrest Ln, Boise, ID 83714
MLS# 98962764Listed by: COMPASS RE - Open Fri, 4 to 7pmNew
 $915,000Active3 beds 2 baths2,485 sq. ft.
$915,000Active3 beds 2 baths2,485 sq. ft.1401 W Camel Back Lane, Boise, ID 83702
MLS# 98962736Listed by: HOMES OF IDAHO - Open Sun, 3 to 5pmNew
 $825,000Active5 beds 4 baths2,913 sq. ft.
$825,000Active5 beds 4 baths2,913 sq. ft.7131 E Ghost Bar, Boise, ID 83716
MLS# 98962747Listed by: POWERHOUSE REAL ESTATE GROUP - New
 $1,127,209Active4 beds 4 baths3,288 sq. ft.
$1,127,209Active4 beds 4 baths3,288 sq. ft.14241 N Woodpecker Ave, Boise, ID 83714
MLS# 98962749Listed by: SILVERCREEK REALTY GROUP - New
 $699,900Active4 beds 3 baths2,106 sq. ft.
$699,900Active4 beds 3 baths2,106 sq. ft.387 W Pickerell Ct, Boise, ID 83706
MLS# 98962752Listed by: SUKHA LIVING - New
 $369,000Active2 beds 2 baths1,161 sq. ft.
$369,000Active2 beds 2 baths1,161 sq. ft.9170 W Lancelot Ct, Boise, ID 83704
MLS# 98962753Listed by: SILVERCREEK REALTY GROUP - New
 $575,000Active3 beds 3 baths1,863 sq. ft.
$575,000Active3 beds 3 baths1,863 sq. ft.357 Rimview Dr, Boise, ID 83716
MLS# 98962720Listed by: THE TRUSTED TRAIL REAL ESTATE SERVICES - New
 $485,000Active3 beds 1 baths1,961 sq. ft.
$485,000Active3 beds 1 baths1,961 sq. ft.1712 S Hervey St, Boise, ID 83705
MLS# 98962721Listed by: JASON MITCHELL REAL ESTATE
