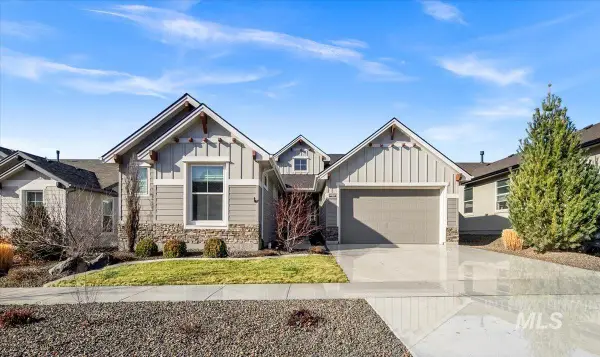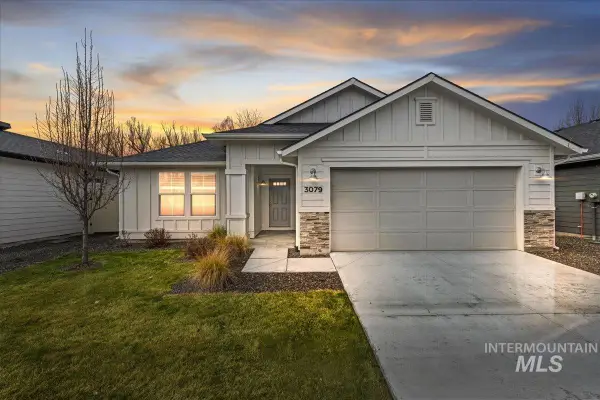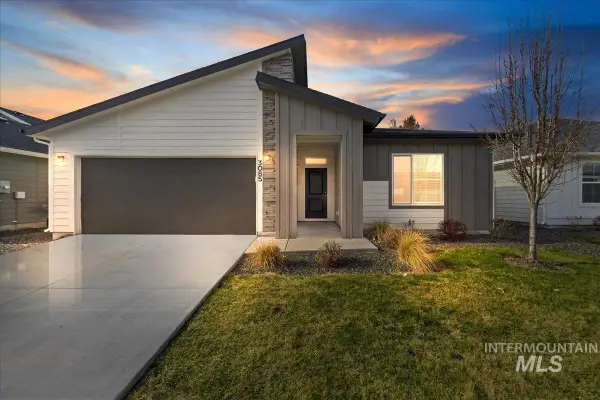10601 N Horseshoe Bend Rd, Sp 47 #47, Boise, ID 83714
Local realty services provided by:Better Homes and Gardens Real Estate 43° North
10601 N Horseshoe Bend Rd, Sp 47 #47,Boise, ID 83714
$160,000
- 4 Beds
- 2 Baths
- 1,782 sq. ft.
- Mobile / Manufactured
- Pending
Listed by: debbie lampmanMain: 208-442-8500
Office: homes of idaho
MLS#:98962328
Source:ID_IMLS
Price summary
- Price:$160,000
- Price per sq. ft.:$89.79
About this home
This beautiful 4 bedroom 2 bath manufactured home built by Champion is located in Floating Feather MHP on the east side of Eagle and is situated in a peaceful serene setting. This home has never been lived-in, but has been used as the manager's office while the permanent office is being remodeled. There is a dedicated onsite manager that is always available to assist the park residents. This home is beautiful and sits on one of the largest spaces in the park tucked back in for privacy. It offers a super spacious split bedroom floorplan with 4 bedrooms, 2 full baths, and a huge open living room, kitchen, and eating room/family room. The kitchen offers a stainless farm sink, gas range/oven, center island, and a huge walk-in pantry. The master bathroom even has a dressing area with built-in drawers. Faux wood window blinds throughout and wood-look vinyl flooring in the kitchen, bathrooms, and laundry room. The separate laundry room also has a deep sink. Seller is offering 1ST 3 MONTHS OF SPACE RENT FREE! BVAI
Contact an agent
Home facts
- Year built:2023
- Listing ID #:98962328
- Added:145 day(s) ago
- Updated:February 10, 2026 at 08:36 AM
Rooms and interior
- Bedrooms:4
- Total bathrooms:2
- Full bathrooms:2
- Living area:1,782 sq. ft.
Heating and cooling
- Cooling:Central Air
- Heating:Forced Air, Natural Gas
Structure and exterior
- Roof:Architectural Style, Composition
- Year built:2023
- Building area:1,782 sq. ft.
Schools
- High school:Capital
- Middle school:River Glen Jr
- Elementary school:Shadow Hills
Utilities
- Water:Community Service
Finances and disclosures
- Price:$160,000
- Price per sq. ft.:$89.79
New listings near 10601 N Horseshoe Bend Rd, Sp 47 #47
- New
 $559,999Active4 beds 2 baths1,536 sq. ft.
$559,999Active4 beds 2 baths1,536 sq. ft.500 N Pacific St, Boise, ID 83706
MLS# 98974634Listed by: AMHERST MADISON - New
 $585,000Active4 beds 2 baths1,920 sq. ft.
$585,000Active4 beds 2 baths1,920 sq. ft.3110 W Stewart Ave, Boise, ID 83702
MLS# 98974635Listed by: SILVERCREEK REALTY GROUP - New
 $559,000Active3 beds 3 baths1,474 sq. ft.
$559,000Active3 beds 3 baths1,474 sq. ft.2737 E Humboldt Lane, Boise, ID 83706
MLS# 98974638Listed by: SILVERCREEK REALTY GROUP - New
 $625,000Active3 beds 2 baths2,005 sq. ft.
$625,000Active3 beds 2 baths2,005 sq. ft.20557 N Glenisla Avenue, Boise, ID 83714
MLS# 98974436Listed by: COOK & COMPANY REALTY - New
 $449,990Active3 beds 2 baths1,694 sq. ft.
$449,990Active3 beds 2 baths1,694 sq. ft.3079 S Green Forest Way, Boise, ID 83709
MLS# 98974429Listed by: MOUNTAIN REALTY - New
 $115,000Active2 beds 2 baths849 sq. ft.
$115,000Active2 beds 2 baths849 sq. ft.10701 W Ardyce Ln, #29, Boise, ID 83713
MLS# 98974431Listed by: HOMES OF IDAHO - Open Sat, 12 to 2pmNew
 $454,990Active4 beds 2 baths1,761 sq. ft.
$454,990Active4 beds 2 baths1,761 sq. ft.3085 S Green Forest Way, Boise, ID 83709
MLS# 98974432Listed by: MOUNTAIN REALTY - Open Sat, 1 to 3pmNew
 $650,000Active4 beds 4 baths2,298 sq. ft.
$650,000Active4 beds 4 baths2,298 sq. ft.10093 W Mcmillan Rd, Boise, ID 83704
MLS# 98974388Listed by: KELLER WILLIAMS REALTY BOISE - New
 $650,000Active4 beds 4 baths2,298 sq. ft.
$650,000Active4 beds 4 baths2,298 sq. ft.10093 W Mcmillan Rd, Boise, ID 83704
MLS# 98974389Listed by: KELLER WILLIAMS REALTY BOISE - New
 $1,599,777Active4 beds 4 baths3,393 sq. ft.
$1,599,777Active4 beds 4 baths3,393 sq. ft.10685 N Badger Canyon Pl., Boise, ID 83714
MLS# 98974393Listed by: HOMES OF IDAHO

