10664 W Pattie St, Boise, ID 83713
Local realty services provided by:Better Homes and Gardens Real Estate 43° North
Listed by: jennifer atkinsonMain: 208-672-9000
Office: keller williams realty boise
MLS#:98968252
Source:ID_IMLS
Price summary
- Price:$419,900
- Price per sq. ft.:$282.57
About this home
HUGE PRICE DROP PLUS $10,000 Flooring Allowance. So much potential in this 3bed, 2bath home w/3 car garage, RV parking & no HOAs situated in the heart of West Boise. This home is the perfect canvas for a little TLC & your personal touch. Inside you’ll find a spacious living room w/vaulted ceilings, cozy wood-burning fireplace & formal dining area. The kitchen is complete w/island, gas range, corner-window sink & walk-in pantry. Generous primary suite w/dual sinks, walk-in shower, & roomy closet. Two additional bedrooms offer flexibility for guests or home office. Outside, you’ll appreciate the RV parking behind a double gate on the side of the home, a garden space, fruit trees & fenced backyard w/no direct back neighbors. The heater in the garage makes the 3rd bay perfect for a workshop or hobby space. All appliances included. New roof in 2023, exterior paint 2021, water heater 2018, Furnace & AC appx 2014. Home inspection done and report available upon request. Selling AS IS. Conveniently located near parks, schools, and shopping. Welcome Home!
Contact an agent
Home facts
- Year built:1991
- Listing ID #:98968252
- Added:53 day(s) ago
- Updated:January 14, 2026 at 06:44 PM
Rooms and interior
- Bedrooms:3
- Total bathrooms:2
- Full bathrooms:2
- Living area:1,486 sq. ft.
Heating and cooling
- Cooling:Central Air
- Heating:Forced Air, Natural Gas
Structure and exterior
- Roof:Composition
- Year built:1991
- Building area:1,486 sq. ft.
- Lot area:0.18 Acres
Schools
- High school:Centennial
- Middle school:Lowell Scott Middle
- Elementary school:McMillan
Utilities
- Water:City Service
Finances and disclosures
- Price:$419,900
- Price per sq. ft.:$282.57
- Tax amount:$1,622 (2024)
New listings near 10664 W Pattie St
- New
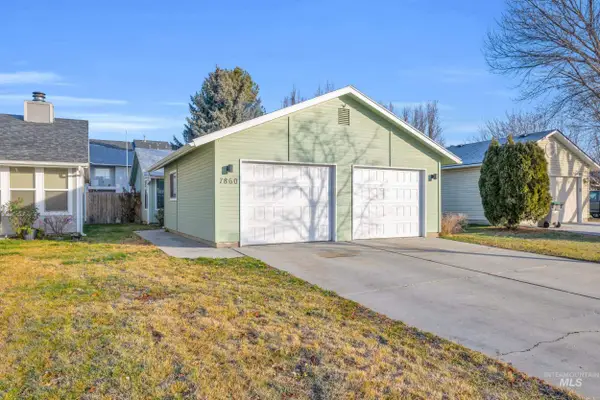 $355,000Active2 beds 2 baths1,028 sq. ft.
$355,000Active2 beds 2 baths1,028 sq. ft.7860 W Pomona St, Boise, ID 83704
MLS# 98971657Listed by: HOMES OF IDAHO - New
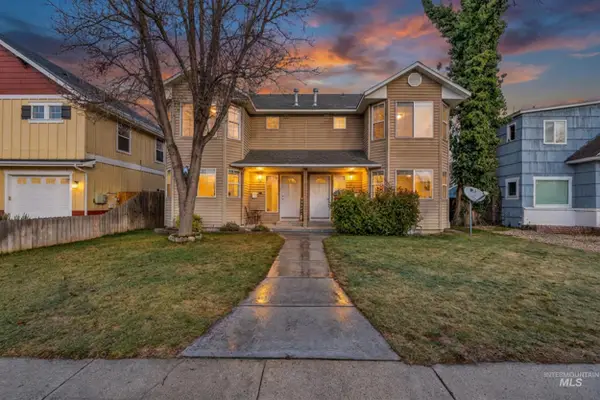 $655,000Active4 beds 4 baths2,296 sq. ft.
$655,000Active4 beds 4 baths2,296 sq. ft.2712 & 2714 Madison, Boise, ID 83702
MLS# 98971648Listed by: HOMES OF IDAHO - New
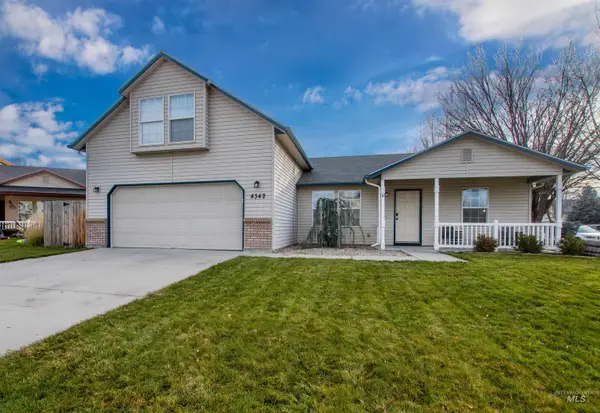 $489,000Active3 beds 2 baths1,734 sq. ft.
$489,000Active3 beds 2 baths1,734 sq. ft.4342 S Sumpter Ave, Boise, ID 83709
MLS# 98971631Listed by: LPT REALTY - New
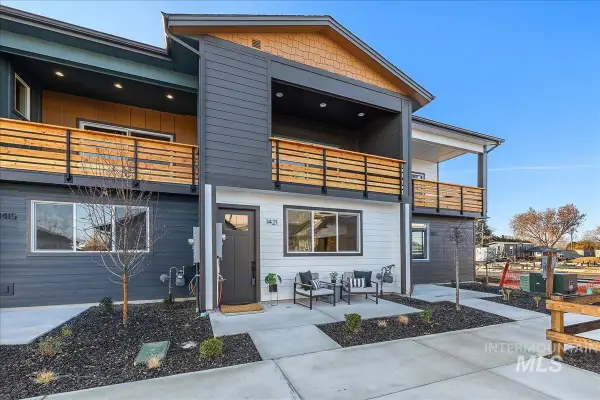 $349,900Active2 beds 3 baths1,138 sq. ft.
$349,900Active2 beds 3 baths1,138 sq. ft.1445 N Bluffs Ridge Lane, Boise, ID 83704
MLS# 98971624Listed by: JPAR LIVE LOCAL - New
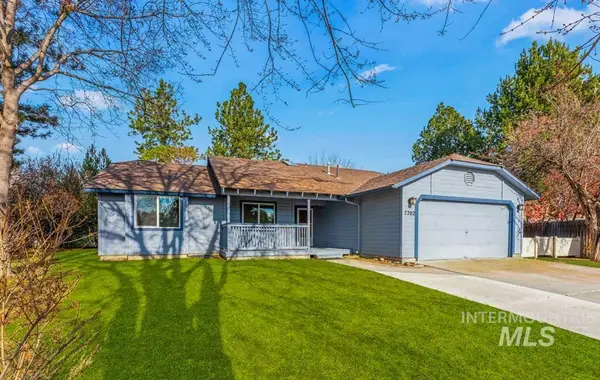 $399,900Active3 beds 2 baths1,527 sq. ft.
$399,900Active3 beds 2 baths1,527 sq. ft.7202 W Mojave Dr, Boise, ID 83709
MLS# 98971601Listed by: KELLER WILLIAMS REALTY BOISE - New
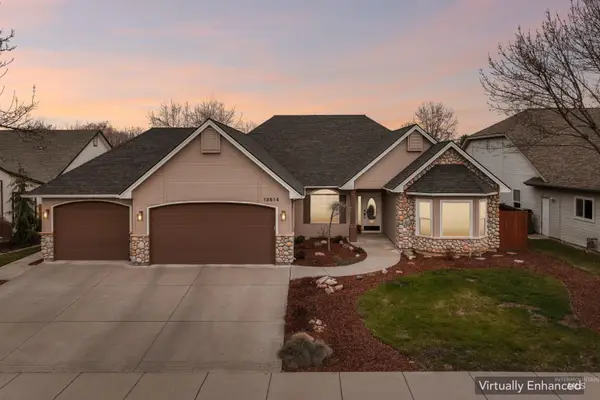 $575,000Active4 beds 2 baths2,000 sq. ft.
$575,000Active4 beds 2 baths2,000 sq. ft.13514 W Waldemar St, Boise, ID 83713
MLS# 98971608Listed by: COLDWELL BANKER TOMLINSON - New
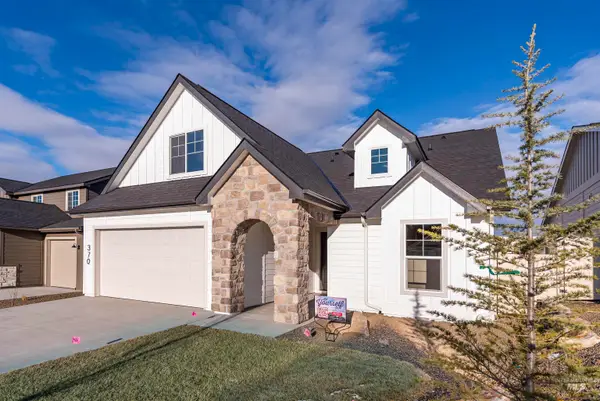 $499,900Active3 beds 2 baths1,547 sq. ft.
$499,900Active3 beds 2 baths1,547 sq. ft.370 S Bumper Way, Boise, ID 83716
MLS# 98971594Listed by: SILVERCREEK REALTY GROUP - New
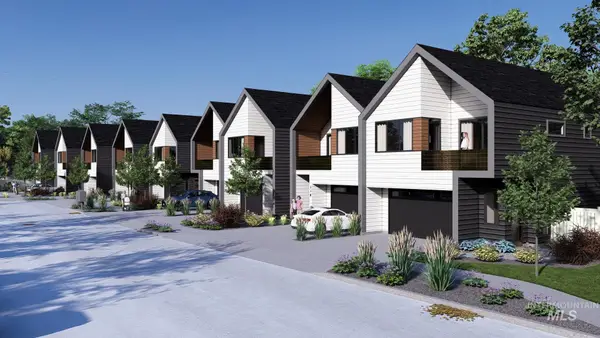 $545,000Active3 beds 3 baths1,920 sq. ft.
$545,000Active3 beds 3 baths1,920 sq. ft.10157 W Southerland Dr, Boise, ID 83709
MLS# 98971584Listed by: HOMES OF IDAHO - New
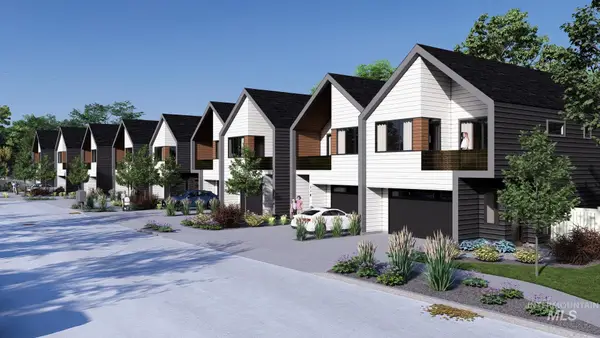 $525,000Active3 beds 3 baths1,910 sq. ft.
$525,000Active3 beds 3 baths1,910 sq. ft.10165 W Southerland Dr, Boise, ID 83709
MLS# 98971589Listed by: HOMES OF IDAHO - New
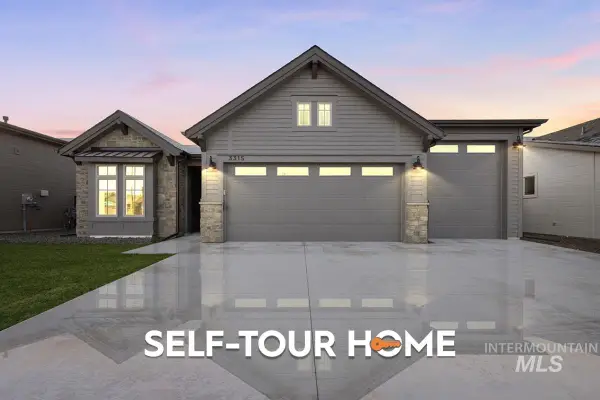 $715,800Active4 beds 3 baths2,061 sq. ft.
$715,800Active4 beds 3 baths2,061 sq. ft.3315 E Englehart Dr., Meridian, ID 83642
MLS# 98971573Listed by: O2 REAL ESTATE GROUP
