1083 E Chardie Rd, Boise, ID 83702
Local realty services provided by:Better Homes and Gardens Real Estate 43° North
Listed by: lisa kohlMain: 208-672-9000
Office: keller williams realty boise
MLS#:98971198
Source:ID_IMLS
Price summary
- Price:$3,295,000
- Price per sq. ft.:$755.56
- Monthly HOA dues:$78.33
About this home
Framed by the rolling contours of the Boise Foothills and inspired by the terraced villas of the Mediterranean, this hillside estate sits poised above the 4th fairway of Crane Creek Golf Course. Designed in collaboration with Glancey Rockwell, the residence blends classical architecture with modern refinement. A triple-column portico anchors the entry, while sweeping archways and hand-forged ironwork orchestrate dramatic sightlines throughout. Herringbone oak floors flow beneath exposed ceiling beams, as gallery-like spaces celebrate light and form. Barrel-vaulted ceilings, custom walnut cabinetry, and cement-cast fireplaces reflect old-world inspired artisan craftsmanship. A calm, neutral palette and considered finishes- honed marble tile, hand-blown pendants, and bronze fixtures guide the eye from room to room. The upper-level sleeping quarters culminate in a serene primary suite opening to a private, radiant patio with unobstructed foothill views. Beyond the interiors, the grounds unfold in manicured terraces and layered landscaping that cascade down the hillside. An alfresco kitchen and sun-warmed veranda extend the outdoor living space for unhurried afternoons and panoramic vistas. Artfully composed interiors and tailored grounds create a retreat of rare distinction: timeless, distinguished, and truly extraordinary.
Contact an agent
Home facts
- Year built:2024
- Listing ID #:98971198
- Added:229 day(s) ago
- Updated:February 25, 2026 at 03:23 PM
Rooms and interior
- Bedrooms:3
- Total bathrooms:4
- Full bathrooms:4
- Living area:4,361 sq. ft.
Heating and cooling
- Cooling:Central Air
- Heating:Forced Air, Natural Gas
Structure and exterior
- Roof:Tile
- Year built:2024
- Building area:4,361 sq. ft.
- Lot area:0.5 Acres
Schools
- High school:Boise
- Middle school:North Jr
- Elementary school:Highlands
Utilities
- Water:City Service
Finances and disclosures
- Price:$3,295,000
- Price per sq. ft.:$755.56
- Tax amount:$10,414 (2024)
New listings near 1083 E Chardie Rd
- New
 $697,000Active4 beds 3 baths2,204 sq. ft.
$697,000Active4 beds 3 baths2,204 sq. ft.11667 W Arlen St, Boise, ID 83713
MLS# 98975858Listed by: SILVERCREEK REALTY GROUP - New
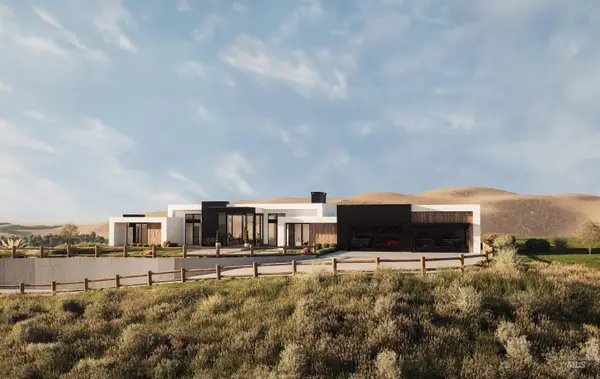 $3,499,000Active4 beds 4 baths3,843 sq. ft.
$3,499,000Active4 beds 4 baths3,843 sq. ft.8060 Stack Rock Dr, Boise, ID 83714
MLS# 98975811Listed by: BOISE PREMIER REAL ESTATE - New
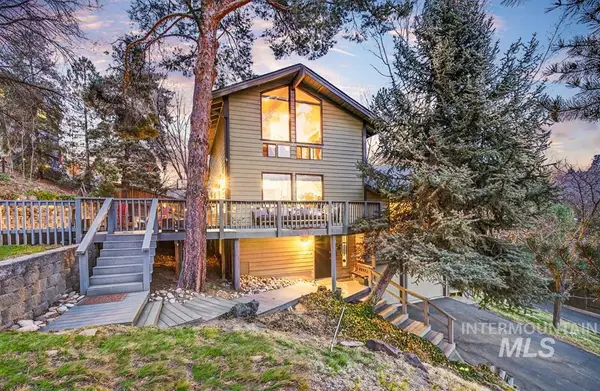 $799,000Active4 beds 3 baths2,096 sq. ft.
$799,000Active4 beds 3 baths2,096 sq. ft.253 W Skylark Drive, Boise, ID 83702
MLS# 98975828Listed by: KELLER WILLIAMS REALTY BOISE - New
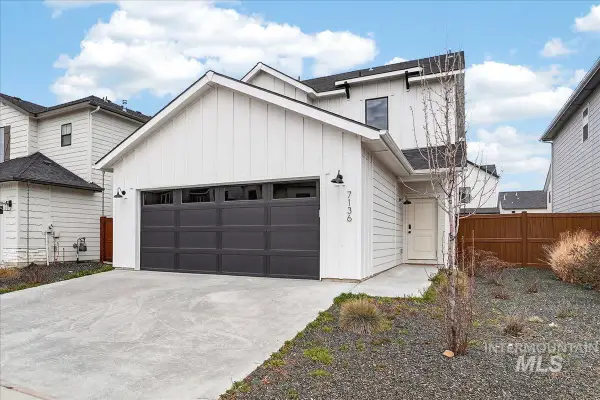 $469,000Active3 beds 3 baths1,539 sq. ft.
$469,000Active3 beds 3 baths1,539 sq. ft.7136 W Riverwood St, Boise, ID 83709
MLS# 98975805Listed by: SILVERCREEK REALTY GROUP - Open Sat, 11am to 1pmNew
 $799,900Active4 beds 4 baths3,950 sq. ft.
$799,900Active4 beds 4 baths3,950 sq. ft.10342 W Hinsdale Ct, Boise, ID 83704
MLS# 98975781Listed by: SILVERCREEK REALTY GROUP - New
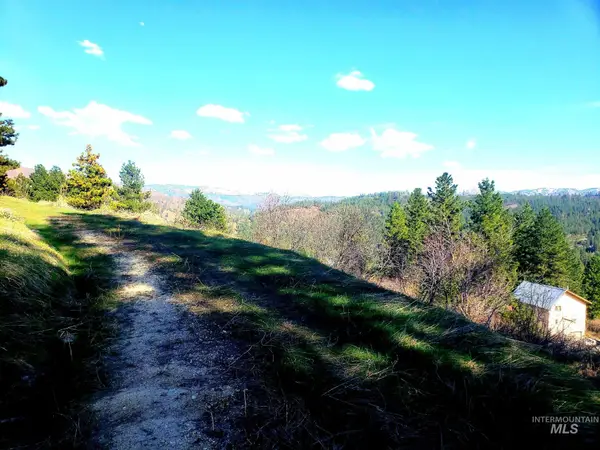 $150,000Active1.14 Acres
$150,000Active1.14 Acres23 Golden Grade Rd, Boise, ID 83716
MLS# 98975789Listed by: HOMES OF IDAHO - New
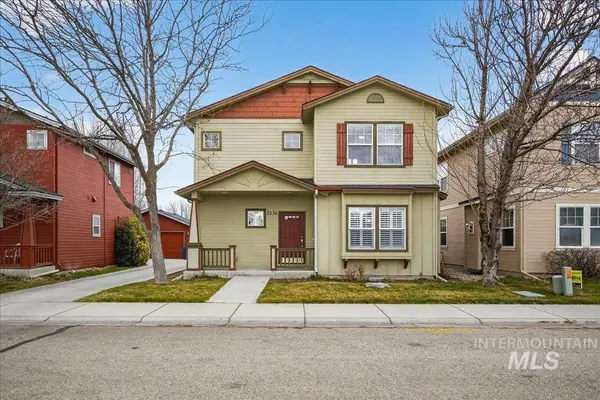 $439,000Active2 beds 2 baths1,410 sq. ft.
$439,000Active2 beds 2 baths1,410 sq. ft.7236 W Tobi Ct., Boise, ID 83714
MLS# 98975774Listed by: STATE STREET REALTY GROUP - New
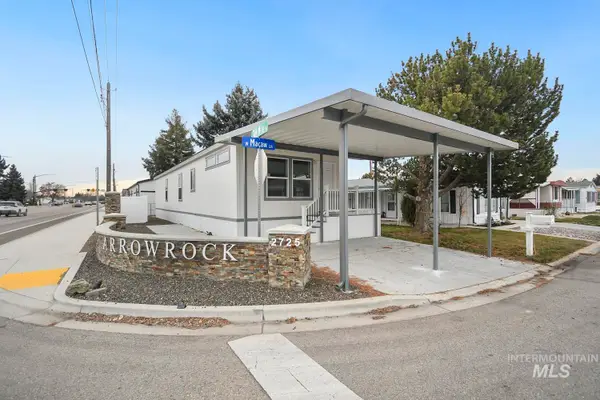 $125,000Active3 beds 2 baths1,001 sq. ft.
$125,000Active3 beds 2 baths1,001 sq. ft.10603 W Macaw Ln, #40, Boise, ID 83713
MLS# 98975772Listed by: HOMES OF IDAHO 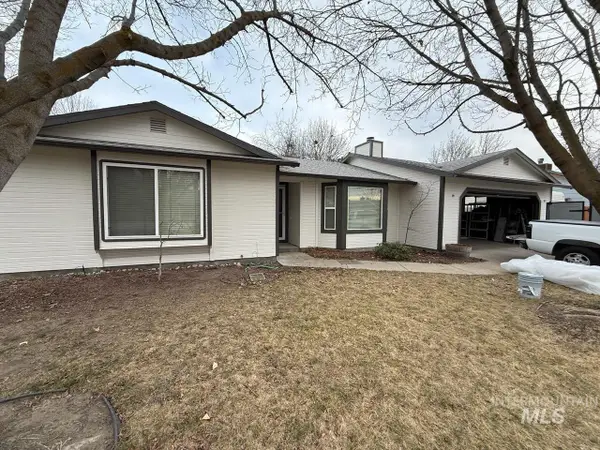 $399,900Pending3 beds 2 baths1,244 sq. ft.
$399,900Pending3 beds 2 baths1,244 sq. ft.5644 N Marlboro Ave, Boise, ID 83714
MLS# 98975725Listed by: SILVERCREEK REALTY GROUP- New
 $115,000Active3 beds 2 baths1,344 sq. ft.
$115,000Active3 beds 2 baths1,344 sq. ft.7935 W Appomattox Lane, Boise, ID 83714
MLS# 98975707Listed by: AMHERST MADISON

