10951 W Mossywood Dr., Boise, ID 83709
Local realty services provided by:Better Homes and Gardens Real Estate 43° North
10951 W Mossywood Dr.,Boise, ID 83709
$619,900
- 4 Beds
- 3 Baths
- 2,048 sq. ft.
- Single family
- Pending
Listed by: summer astonMain: 208-377-0422
Office: silvercreek realty group
MLS#:98966135
Source:ID_IMLS
Price summary
- Price:$619,900
- Price per sq. ft.:$302.69
- Monthly HOA dues:$70
About this home
Assumable VA loan at 4.75% for Veterans! Do you need 4 bedrooms, AND an office, a HUGE backyard with NO rear neighbors, a 3 car tandem garage, all in highly desirable Hazelwood Village with an easy commute to downtown Boise or Micron? This thoughtfully designed home was built by local, high quality builder Solitude homes. The gorgeous kitchen impresses w/ upgraded cabinets, quartz countertops,gas range,full tile backsplash, and a large walk in pantry with an appliance counter. Island overlooks the light-filled great room with a cozy corner fireplace. Upstairs, you’ll find generously sized bedrooms, including a luxurious primary retreat featuring trayed ceilings, a spa-like ensuite with a soaking tub, fully tiled walk-in shower, and a custom walk-in closet that conveniently connects to the laundry room. Set on one of the largest lots in the community, there is room to garden, entertain, or simply unwind on the oversized covered patio while enjoying views over the pastoral countryside.Other bonuses include EV charging, a water softener and filtration, beautiful trimwork throughout, views from every window, and low SW Boise property taxes. Hazelwood Village offers 2 community pools, parks, walking paths, playgrounds, a 4000 sf clubhouse, summer concerts, food trucks, and community holiday events.
Contact an agent
Home facts
- Year built:2019
- Listing ID #:98966135
- Added:41 day(s) ago
- Updated:December 07, 2025 at 08:23 AM
Rooms and interior
- Bedrooms:4
- Total bathrooms:3
- Full bathrooms:3
- Living area:2,048 sq. ft.
Heating and cooling
- Cooling:Central Air
- Heating:Forced Air, Natural Gas
Structure and exterior
- Roof:Architectural Style
- Year built:2019
- Building area:2,048 sq. ft.
- Lot area:0.23 Acres
Schools
- High school:Mountain View
- Middle school:Lake Hazel
- Elementary school:Lake Hazel
Utilities
- Water:City Service
Finances and disclosures
- Price:$619,900
- Price per sq. ft.:$302.69
- Tax amount:$1,725 (2024)
New listings near 10951 W Mossywood Dr.
- New
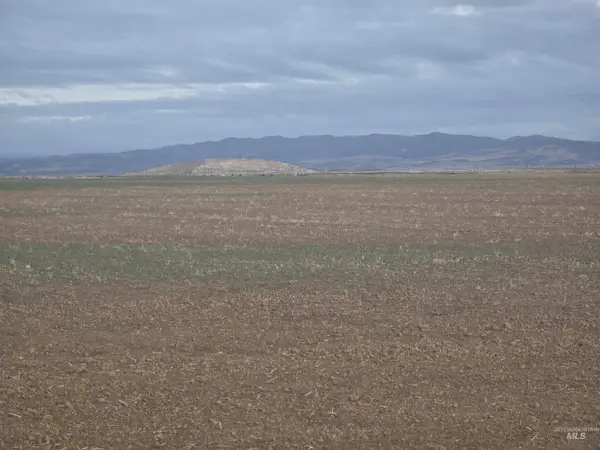 $750,000Active80 Acres
$750,000Active80 AcresTBD S Cinder Butte Rd, Mountain Home, ID 83647
MLS# 98969460Listed by: SILVERCREEK REALTY GROUP - New
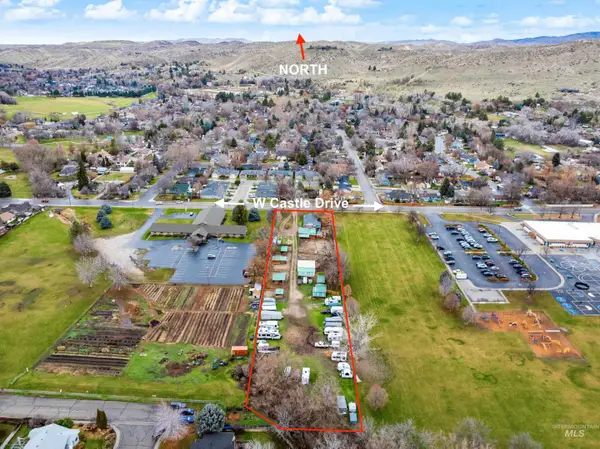 $1,125,000Active3 beds 2 baths1,568 sq. ft.
$1,125,000Active3 beds 2 baths1,568 sq. ft.5603 W Castle Drive, Boise, ID 83703
MLS# 98969458Listed by: KELLER WILLIAMS REALTY BOISE - New
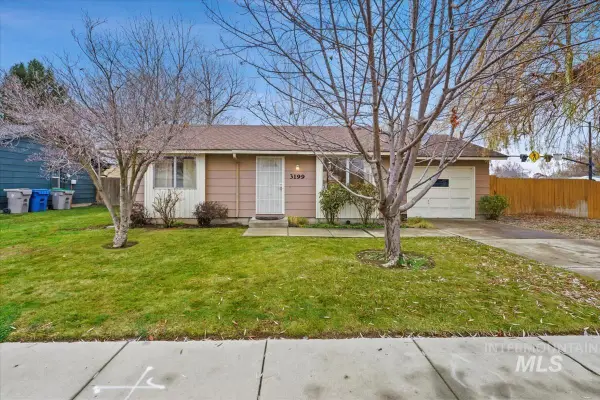 $290,000Active2 beds 1 baths861 sq. ft.
$290,000Active2 beds 1 baths861 sq. ft.3199 N Cribbens Ave, Boise, ID 83713
MLS# 98969435Listed by: FATHOM REALTY - New
 $875,000Active7 beds 4 baths2,276 sq. ft.
$875,000Active7 beds 4 baths2,276 sq. ft.2214-2216 S Hervey, Boise, ID 83705
MLS# 98969026Listed by: ATOVA - Coming SoonOpen Sat, 1 to 3pm
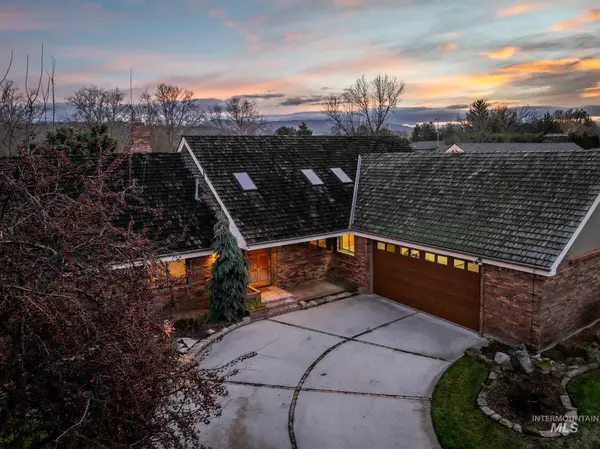 $699,000Coming Soon3 beds 3 baths
$699,000Coming Soon3 beds 3 baths5858 W Sterling Ln., Boise, ID 83703
MLS# 98969434Listed by: SILVERCREEK REALTY GROUP - New
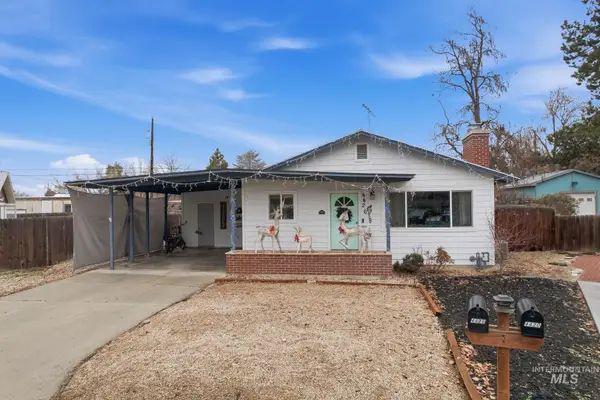 $399,000Active3 beds 2 baths1,040 sq. ft.
$399,000Active3 beds 2 baths1,040 sq. ft.4426 W Clark Cir, Boise, ID 83705
MLS# 98969421Listed by: SILVERCREEK REALTY GROUP - New
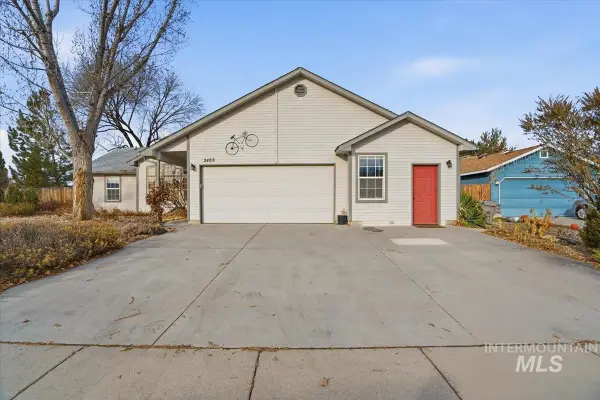 $499,900Active3 beds 2 baths1,688 sq. ft.
$499,900Active3 beds 2 baths1,688 sq. ft.2488 E E Tiger Lily Dr, Boise, ID 83716
MLS# 98969424Listed by: HOMES OF IDAHO - New
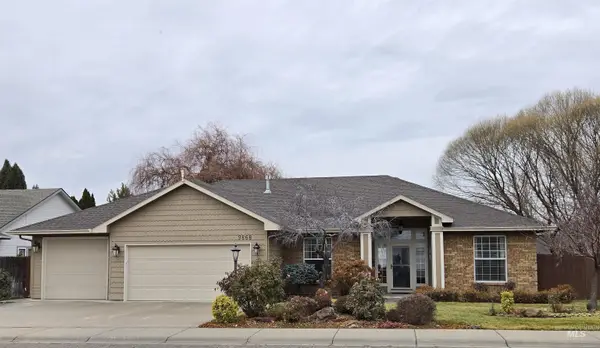 $540,000Active4 beds 2 baths1,955 sq. ft.
$540,000Active4 beds 2 baths1,955 sq. ft.9868 W Geronimo Street, Boise, ID 83709
MLS# 98969402Listed by: RISE REALTY, LLC - Open Sat, 11am to 2pmNew
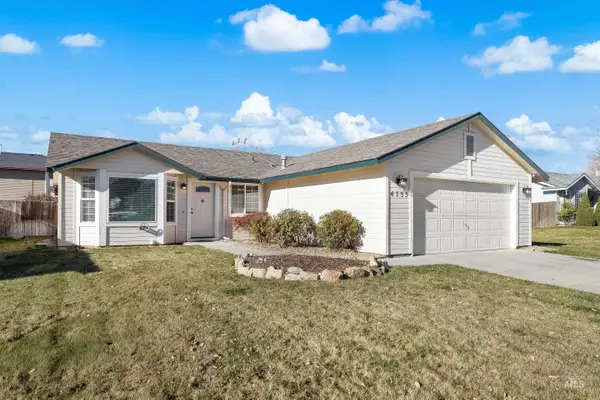 $364,900Active3 beds 2 baths1,096 sq. ft.
$364,900Active3 beds 2 baths1,096 sq. ft.4735 S Rawhide Ave, Boise, ID 83709
MLS# 98969391Listed by: KELLER WILLIAMS REALTY BOISE - Open Sat, 11am to 1pmNew
 $665,000Active6 beds 5 baths2,655 sq. ft.
$665,000Active6 beds 5 baths2,655 sq. ft.9495-9497 W Edna Street, Boise, ID 83704
MLS# 98969377Listed by: KELLER WILLIAMS REALTY BOISE
