11026 W Garverdale Ln #101, Boise, ID 83713
Local realty services provided by:Better Homes and Gardens Real Estate 43° North
11026 W Garverdale Ln #101,Boise, ID 83713
$285,000
- 2 Beds
- 2 Baths
- 1,001 sq. ft.
- Condominium
- Active
Listed by:brandy stroman
Office:finding 43 real estate
MLS#:98965510
Source:ID_IMLS
Price summary
- Price:$285,000
- Price per sq. ft.:$284.72
- Monthly HOA dues:$285
About this home
Beautifully Updated Condo in a Prime Meridian Location! This charming split-floor plan condo offers the perfect blend of comfort and convenience. Enjoy brand-new carpet, fresh interior paint, and a bright, open layout that feels like home the moment you walk in. The kitchen comes fully equipped with a refrigerator, washer, and dryer—everything you need to move right in! Relax and unwind by the community pool just steps from your front door, or take a short stroll to nearby shops, restaurants, and entertainment. Located close to The Village at Meridian and with easy freeway access, this home makes commuting and errands effortless. The HOA covers water, sewer, trash, landscaping, irrigation, snow removal, and pool maintenance, so you can enjoy low-maintenance living at its best. Whether you’re a first-time buyer, downsizing, or investing, this well-cared-for home is a fantastic opportunity in one of Meridian’s most desirable areas.
Contact an agent
Home facts
- Year built:2009
- Listing ID #:98965510
- Added:1 day(s) ago
- Updated:October 23, 2025 at 04:37 PM
Rooms and interior
- Bedrooms:2
- Total bathrooms:2
- Full bathrooms:2
- Living area:1,001 sq. ft.
Heating and cooling
- Cooling:Central Air
- Heating:Forced Air
Structure and exterior
- Year built:2009
- Building area:1,001 sq. ft.
Schools
- High school:Centennial
- Middle school:Lewis and Clark
- Elementary school:Ustick
Finances and disclosures
- Price:$285,000
- Price per sq. ft.:$284.72
- Tax amount:$1,662 (2024)
New listings near 11026 W Garverdale Ln #101
- Open Sat, 11am to 1pmNew
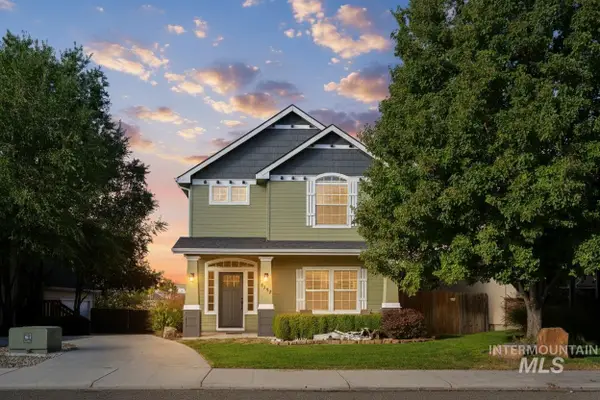 $515,000Active3 beds 3 baths2,153 sq. ft.
$515,000Active3 beds 3 baths2,153 sq. ft.3147 S Jupiter Ave, Boise, ID 83709
MLS# 98965497Listed by: SILVERCREEK REALTY GROUP - New
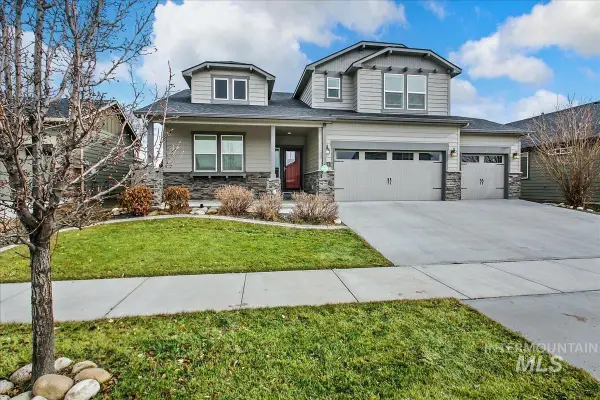 $595,000Active4 beds 3 baths2,277 sq. ft.
$595,000Active4 beds 3 baths2,277 sq. ft.1488 S Blanca Ave, Boise, ID 83709
MLS# 98965498Listed by: JUPIDOOR LLC - Open Fri, 4 to 6pmNew
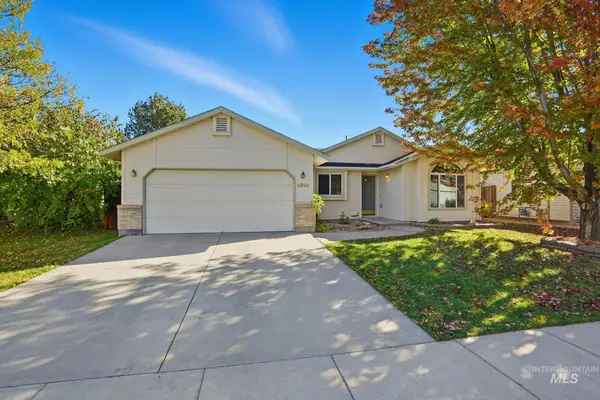 $424,900Active3 beds 2 baths1,372 sq. ft.
$424,900Active3 beds 2 baths1,372 sq. ft.4860 S Greenacres Way, Boise, ID 83709
MLS# 98965504Listed by: SILVERCREEK REALTY GROUP - New
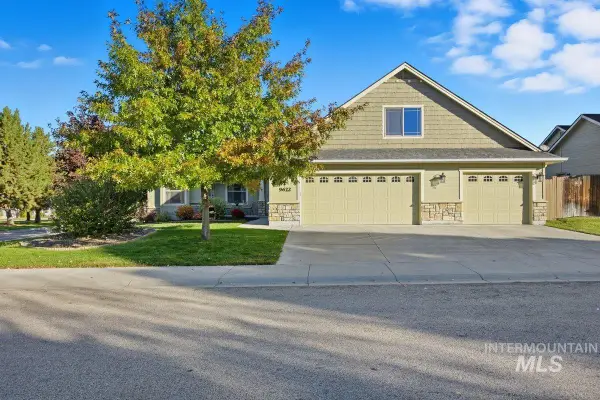 $599,995Active4 beds 3 baths1,726 sq. ft.
$599,995Active4 beds 3 baths1,726 sq. ft.9622 W Silverspring St, Boise, ID 83709
MLS# 98965505Listed by: ASPIRE REALTY GROUP - New
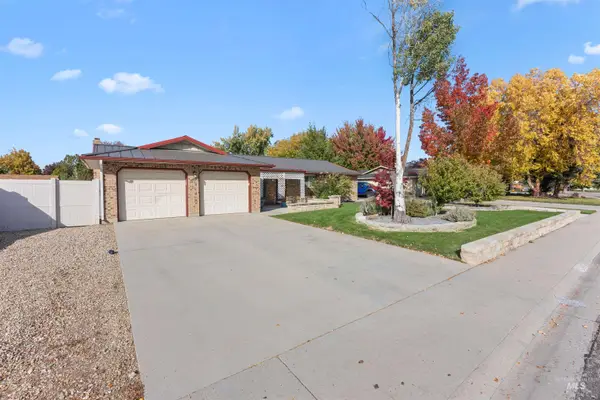 $725,000Active4 beds 3 baths2,699 sq. ft.
$725,000Active4 beds 3 baths2,699 sq. ft.1147 S Blanca, Boise, ID 83709
MLS# 98965511Listed by: TEAM REALTY - Open Sat, 11am to 1pmNew
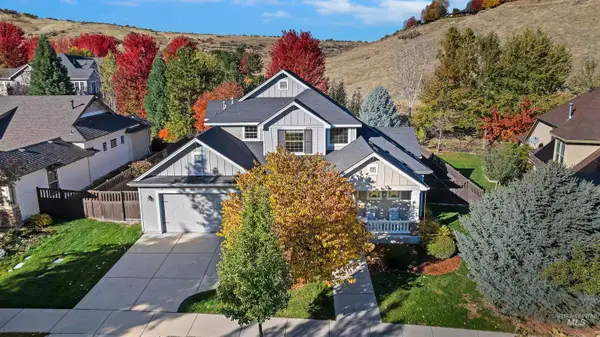 $750,000Active4 beds 3 baths2,582 sq. ft.
$750,000Active4 beds 3 baths2,582 sq. ft.12087 Humphrey's, Boise, ID 83714
MLS# 98965494Listed by: KELLER WILLIAMS REALTY BOISE - New
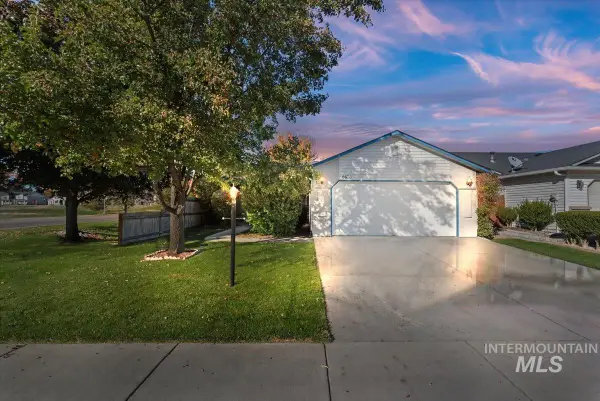 $385,000Active3 beds 2 baths948 sq. ft.
$385,000Active3 beds 2 baths948 sq. ft.8678 W Casa Grande Ct, Boise, ID 83714
MLS# 98965495Listed by: ATOVA - New
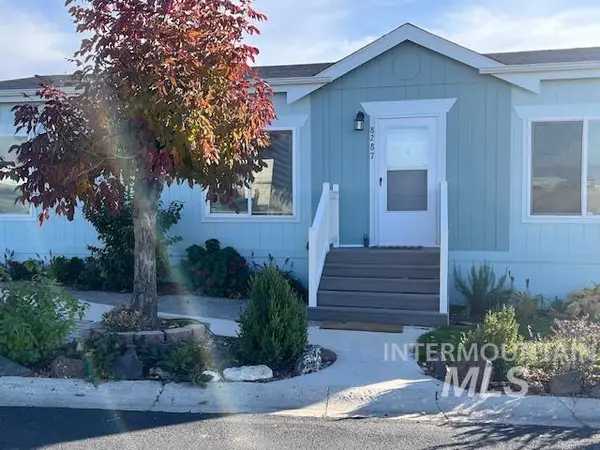 $169,900Active3 beds 2 baths1,344 sq. ft.
$169,900Active3 beds 2 baths1,344 sq. ft.8287 S Blue Rim Lane #22, Boise, ID 83716
MLS# 98965481Listed by: HOME SEEKERS OF IDAHO - Open Sat, 1 to 3pmNew
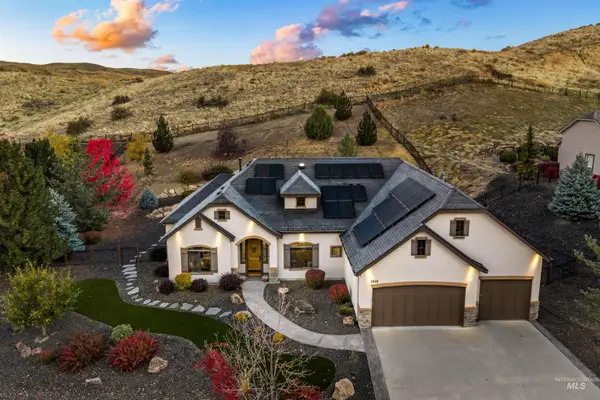 $915,000Active4 beds 4 baths2,726 sq. ft.
$915,000Active4 beds 4 baths2,726 sq. ft.5826 W Shadow Run, Boise, ID 83714
MLS# 98965478Listed by: SILVERCREEK REALTY GROUP
