11058 W Edgehill Dr., Boise, ID 83709
Local realty services provided by:Better Homes and Gardens Real Estate 43° North
11058 W Edgehill Dr.,Boise, ID 83709
$849,000
- 5 Beds
- 3 Baths
- 3,241 sq. ft.
- Single family
- Pending
Listed by: van states, sarah lettMain: 208-672-9000
Office: keller williams realty boise
MLS#:98955479
Source:ID_IMLS
Price summary
- Price:$849,000
- Price per sq. ft.:$177.13
About this home
NEW PRICE! Looking for space to grow in a home that fits your whole crew? Here’s your chance—on nearly half an acre in West Boise’s beloved Brookhollow Estates. With 5 bedrooms, 3 baths, and over 3,200 SF (with a 1,500+ SF basement), there’s space for everyone to spread out with a timeless floor plan and priceless foothill views. The main level offers a full bath and office (perfect for guests or a home office), plus multiple living areas with two cozy fireplaces. The open concept kitchen offers abundant space including a pantry and thoughtful design. Granite countertops and hardwood floors provide lasting quality—timeless features that pair well with your own personal style. Upstairs, the spacious owner’s suite features multiple closets and a private balcony, plus 3 other bedrooms and a full bath. The 1,552 sq ft unfinished basement offers flexibility—and room to add value. With a lush yard, 3-car garage, and a quiet, convenient location, this Boise home is ready to welcome you home!
Contact an agent
Home facts
- Year built:1988
- Listing ID #:98955479
- Added:150 day(s) ago
- Updated:December 20, 2025 at 05:39 PM
Rooms and interior
- Bedrooms:5
- Total bathrooms:3
- Full bathrooms:3
- Living area:3,241 sq. ft.
Heating and cooling
- Cooling:Central Air
- Heating:Forced Air, Natural Gas
Structure and exterior
- Roof:Composition
- Year built:1988
- Building area:3,241 sq. ft.
- Lot area:0.42 Acres
Schools
- High school:Centennial
- Middle school:Lewis and Clark
- Elementary school:Ustick
Utilities
- Water:City Service
Finances and disclosures
- Price:$849,000
- Price per sq. ft.:$177.13
- Tax amount:$3,426 (2024)
New listings near 11058 W Edgehill Dr.
- New
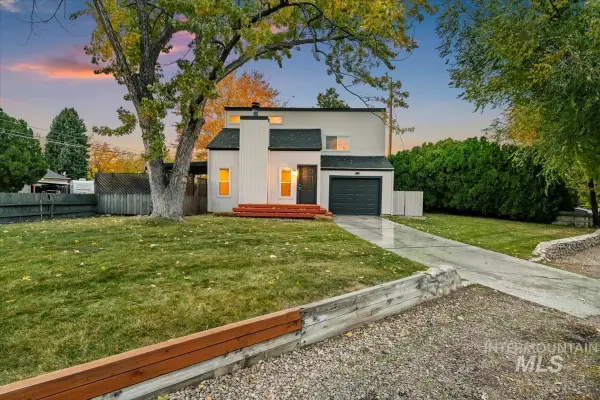 $469,900Active2 beds 1 baths964 sq. ft.
$469,900Active2 beds 1 baths964 sq. ft.1511 Manitou Ave, Boise, ID 83706
MLS# 98970166Listed by: AMHERST MADISON  $1,412,383Pending5 beds 4 baths4,495 sq. ft.
$1,412,383Pending5 beds 4 baths4,495 sq. ft.14089 N Hornbill Way, Boise, ID 83714
MLS# 98970163Listed by: SILVERCREEK REALTY GROUP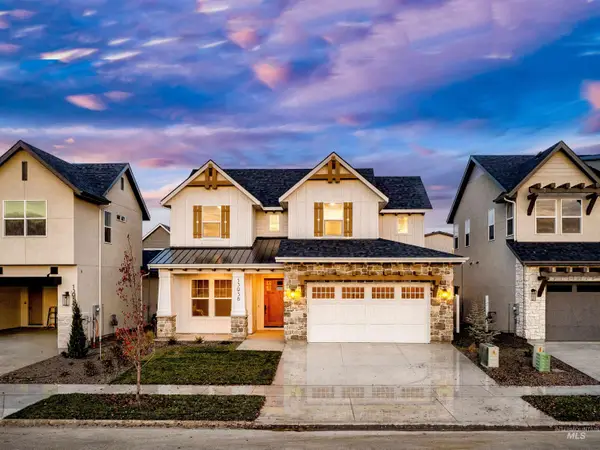 $933,058Pending4 beds 4 baths3,072 sq. ft.
$933,058Pending4 beds 4 baths3,072 sq. ft.13938 N Ermine Ave, Boise, ID 83714
MLS# 98970165Listed by: SILVERCREEK REALTY GROUP- New
 $125,000Active1.14 Acres
$125,000Active1.14 Acres23 Golden Grade Rd, Boise, ID 83716
MLS# 98970146Listed by: HOMES OF IDAHO - New
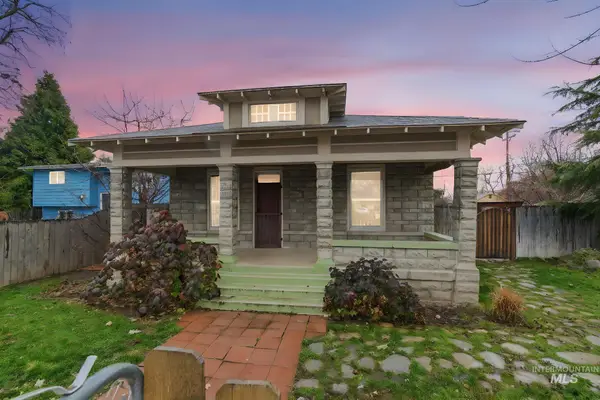 $325,000Active1 beds 1 baths842 sq. ft.
$325,000Active1 beds 1 baths842 sq. ft.6323 W Everett St, Boise, ID 83704
MLS# 98970148Listed by: SILVERCREEK REALTY GROUP - Coming Soon
 $715,000Coming Soon3 beds 2 baths
$715,000Coming Soon3 beds 2 baths3203 W Antelope View Dr, Boise, ID 83714
MLS# 98970125Listed by: THG REAL ESTATE - Open Sun, 2 to 4pmNew
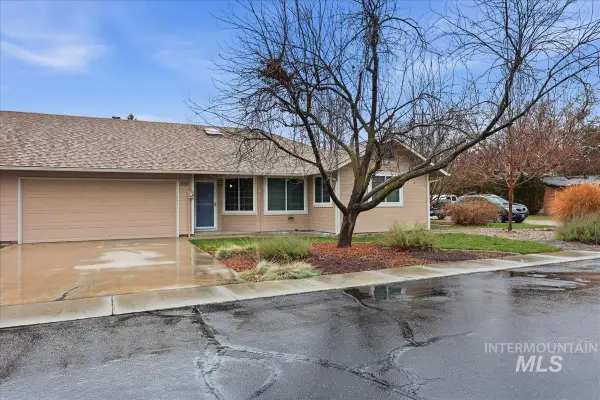 $415,000Active2 beds 2 baths1,212 sq. ft.
$415,000Active2 beds 2 baths1,212 sq. ft.880 N Bell Ln, Boise, ID 83703
MLS# 98970113Listed by: HOMES OF IDAHO - Open Sat, 12 to 2pmNew
 $349,900Active3 beds 2 baths995 sq. ft.
$349,900Active3 beds 2 baths995 sq. ft.6414 W Cassia St., Boise, ID 83709
MLS# 98970076Listed by: HOMES OF IDAHO - Open Sat, 11am to 2pmNew
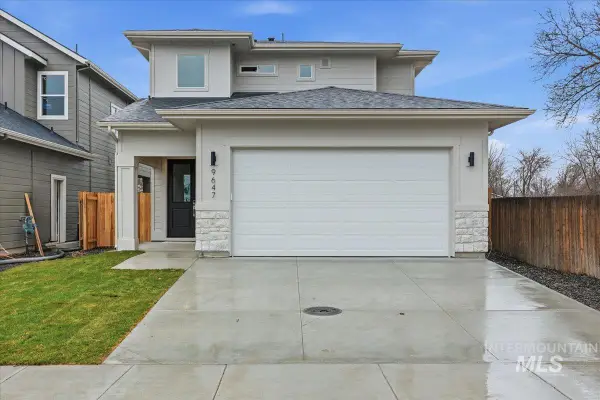 $554,900Active3 beds 3 baths1,983 sq. ft.
$554,900Active3 beds 3 baths1,983 sq. ft.9647 W Kate Dr, Boise, ID 83714
MLS# 98970060Listed by: FLX REAL ESTATE, LLC - New
 $975,000Active4 beds 3 baths3,066 sq. ft.
$975,000Active4 beds 3 baths3,066 sq. ft.2910 S Mayflower Way, Boise, ID 83709
MLS# 98970061Listed by: RE/MAX ADVISORS
