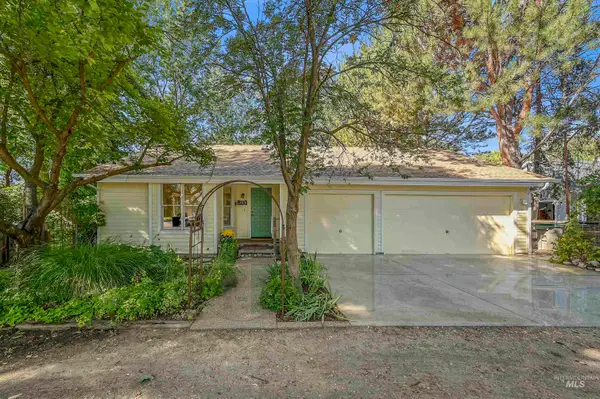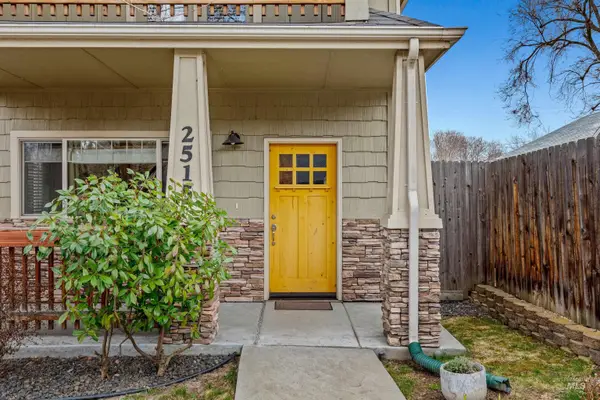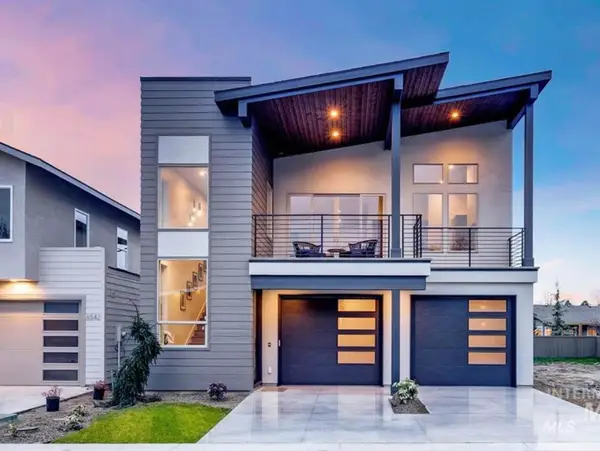11132 W Barden Tower Dr, Boise, ID 83709
Local realty services provided by:Better Homes and Gardens Real Estate 43° North
11132 W Barden Tower Dr,Boise, ID 83709
$525,000
- 4 Beds
- 3 Baths
- 2,604 sq. ft.
- Single family
- Pending
Listed by:william cowdry
Office:silvercreek realty group
MLS#:98956763
Source:ID_IMLS
Price summary
- Price:$525,000
- Price per sq. ft.:$201.61
About this home
Natural light floods across new LVP floors, the layout flows and inspires, and every room offers a fresh space to gather, create, or catch a breath. The kitchen opens to the backyard through a bonus room designed for fun-whether it’s a garden lunch, pool day, or late summer dinner party under the lights. Raised beds wait for your herbs and tomatoes, the pool’s ready and heated with a newly installed heater, new filter pump and pool cover in '22. Light and bright quartz adorns every countertop and there’s tons of flex space for both kids and grown-ups to stretch out, recreate or simply relax by the brick fireplace. Major updates are done: new LVP, Trane HVAC, bathroom remodels, gutters, fresh paint, and smart security—all wrapped in a very clean, and inviting style. Nestled in West Boise where things still feel neighborly. Incredibly maintained, all that's left to do is move in and start making memories.
Contact an agent
Home facts
- Year built:1979
- Listing ID #:98956763
- Added:54 day(s) ago
- Updated:September 25, 2025 at 07:29 AM
Rooms and interior
- Bedrooms:4
- Total bathrooms:3
- Full bathrooms:3
- Living area:2,604 sq. ft.
Heating and cooling
- Cooling:Central Air
- Heating:Forced Air, Natural Gas, Wood
Structure and exterior
- Roof:Composition
- Year built:1979
- Building area:2,604 sq. ft.
- Lot area:0.21 Acres
Schools
- High school:Centennial
- Middle school:Lewis and Clark
- Elementary school:Ustick
Utilities
- Water:City Service
Finances and disclosures
- Price:$525,000
- Price per sq. ft.:$201.61
- Tax amount:$2,422 (2024)
New listings near 11132 W Barden Tower Dr
- New
 $1,298,000Active4 beds 4 baths4,086 sq. ft.
$1,298,000Active4 beds 4 baths4,086 sq. ft.4431 W Hillcrest Dr, Boise, ID 83705
MLS# 98962782Listed by: KELLER WILLIAMS REALTY BOISE - Open Sat, 1 to 4pmNew
 $799,000Active3 beds 2 baths2,349 sq. ft.
$799,000Active3 beds 2 baths2,349 sq. ft.3579 N 39th St, Boise, ID 83703
MLS# 98962793Listed by: POWERHOUSE REAL ESTATE GROUP - New
 $2,395,000Active5 beds 5 baths5,100 sq. ft.
$2,395,000Active5 beds 5 baths5,100 sq. ft.12344 N Upper Ridge Place, Boise, ID 83714
MLS# 98962807Listed by: THG REAL ESTATE - Open Sat, 11am to 2pmNew
 Listed by BHGRE$499,000Active3 beds 2 baths1,748 sq. ft.
Listed by BHGRE$499,000Active3 beds 2 baths1,748 sq. ft.18187 N Highfield Way, Boise, ID 83714
MLS# 98962769Listed by: BETTER HOMES & GARDENS 43NORTH - New
 $579,990Active4 beds 2 baths2,607 sq. ft.
$579,990Active4 beds 2 baths2,607 sq. ft.6525 Grandview Dr, Boise, ID 83709
MLS# 98962770Listed by: KELLER WILLIAMS REALTY BOISE - New
 $625,000Active3 beds 3 baths1,697 sq. ft.
$625,000Active3 beds 3 baths1,697 sq. ft.2515 N 21st St, Boise, ID 83702
MLS# 98962779Listed by: KELLER WILLIAMS REALTY BOISE - New
 $849,900Active6 beds 4 baths4,326 sq. ft.
$849,900Active6 beds 4 baths4,326 sq. ft.5530 N Papago Ave, Boise, ID 83713
MLS# 98962756Listed by: SILVERCREEK REALTY GROUP - Open Fri, 4 to 7pmNew
 $997,000Active5 beds 3 baths2,854 sq. ft.
$997,000Active5 beds 3 baths2,854 sq. ft.5350 E Softwood, Boise, ID 83716
MLS# 98962758Listed by: KELLER WILLIAMS REALTY BOISE - Coming Soon
 $725,000Coming Soon3 beds 3 baths
$725,000Coming Soon3 beds 3 baths6534 W Glencrest Ln, Boise, ID 83714
MLS# 98962764Listed by: COMPASS RE - Open Fri, 4 to 7pmNew
 $915,000Active3 beds 2 baths2,485 sq. ft.
$915,000Active3 beds 2 baths2,485 sq. ft.1401 W Camel Back Lane, Boise, ID 83702
MLS# 98962736Listed by: HOMES OF IDAHO
