1114 N. Dawn Dr., Boise, ID 83713
Local realty services provided by:Better Homes and Gardens Real Estate 43° North
1114 N. Dawn Dr.,Boise, ID 83713
$649,900
- 3 Beds
- 2 Baths
- 1,572 sq. ft.
- Single family
- Active
Listed by:terry taylor
Office:silvercreek realty group
MLS#:98964224
Source:ID_IMLS
Price summary
- Price:$649,900
- Price per sq. ft.:$413.42
About this home
Welcome home to this beautifully restored single-level retreat! This home has been completely updated with all-new paint, carpet, tile, and luxury vinyl plank flooring. Enjoy brand-new cabinets throughout, new doors, lighting, hardware, and appliances—everything feels fresh and modern. Nestled at the end of a private lane on .85 of an acre, this property offers both privacy and convenience. The 3-bay shop with power provides endless possibilities—perfect for hobbies, a workshop, or could be finished to create an incredible additional space. There’s also room to build another shop or park RVs, trailers, and more. Located just 6 minutes from The Village in Meridian, this home offers the perfect blend of peaceful country living and unbeatable central access to shopping, dining, and entertainment. Between the spacious attached garage and shop, you can easily park up to five vehicles indoors. Don’t miss your chance to own this exceptional property that truly has it all—modern updates, space, privacy, and location!
Contact an agent
Home facts
- Year built:1964
- Listing ID #:98964224
- Added:1 day(s) ago
- Updated:October 09, 2025 at 08:35 PM
Rooms and interior
- Bedrooms:3
- Total bathrooms:2
- Full bathrooms:2
- Living area:1,572 sq. ft.
Heating and cooling
- Cooling:Central Air
- Heating:Forced Air, Natural Gas
Structure and exterior
- Roof:Architectural Style, Composition
- Year built:1964
- Building area:1,572 sq. ft.
- Lot area:0.85 Acres
Schools
- High school:Centennial
- Middle school:Lewis and Clark
- Elementary school:Ustick
Utilities
- Water:Well
Finances and disclosures
- Price:$649,900
- Price per sq. ft.:$413.42
- Tax amount:$3,389 (2024)
New listings near 1114 N. Dawn Dr.
- New
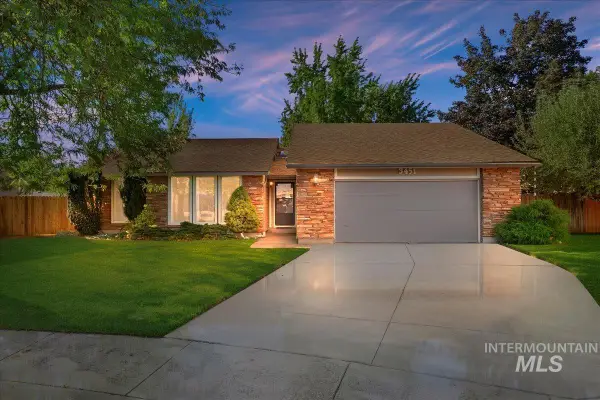 $529,900Active3 beds 2 baths1,644 sq. ft.
$529,900Active3 beds 2 baths1,644 sq. ft.3451 E Immigrant Pass Drive, Boise, ID 83716
MLS# 98964216Listed by: COLDWELL BANKER TOMLINSON - Coming Soon
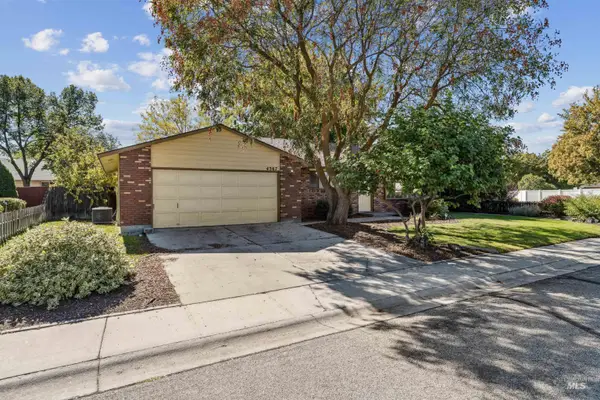 $345,000Coming Soon3 beds 2 baths
$345,000Coming Soon3 beds 2 baths4367 S Cochees Way, Boise, ID 83709
MLS# 98964219Listed by: FATHOM REALTY - New
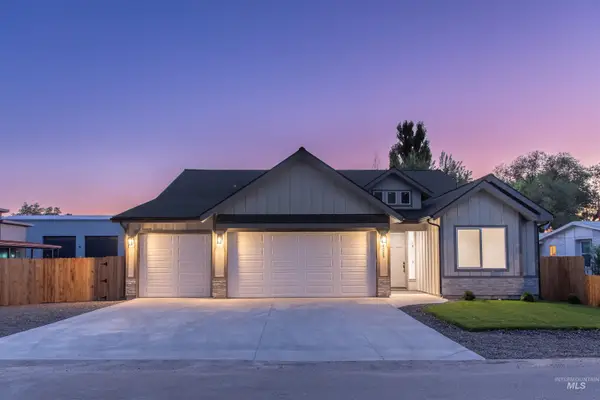 $699,999Active4 beds 4 baths2,454 sq. ft.
$699,999Active4 beds 4 baths2,454 sq. ft.2025 S Penninger Dr, Boise, ID 83709
MLS# 98964220Listed by: SILVERCREEK REALTY GROUP 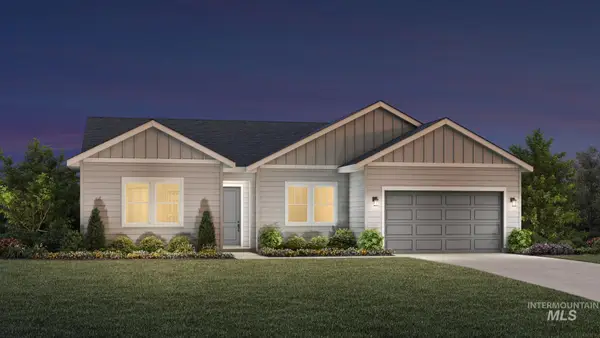 $593,524Pending3 beds 3 baths2,243 sq. ft.
$593,524Pending3 beds 3 baths2,243 sq. ft.8618 S Silver Smog Way, Meridian, ID 83642
MLS# 98964212Listed by: TOLL BROTHERS REAL ESTATE, INC- Open Sat, 11am to 1pmNew
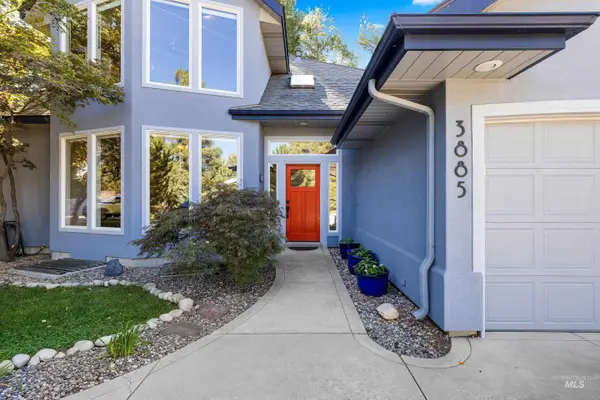 $699,900Active4 beds 4 baths2,594 sq. ft.
$699,900Active4 beds 4 baths2,594 sq. ft.3885 E Boise Ave, Boise, ID 83706
MLS# 98964207Listed by: KELLER WILLIAMS REALTY BOISE - Open Sun, 1 to 3pmNew
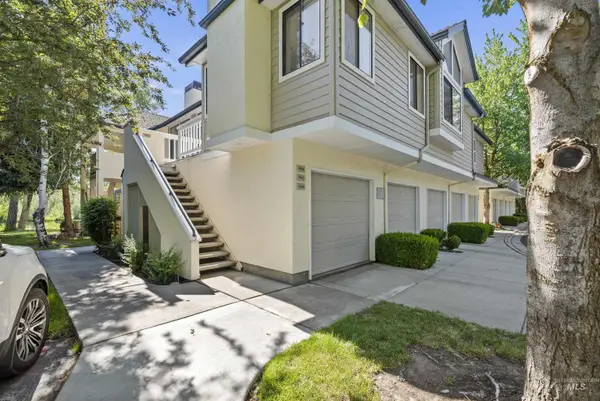 $410,000Active2 beds 2 baths1,051 sq. ft.
$410,000Active2 beds 2 baths1,051 sq. ft.964 E Riverpark Ln, Boise, ID 83706
MLS# 98964209Listed by: SILVERCREEK REALTY GROUP - Open Sat, 11am to 1pmNew
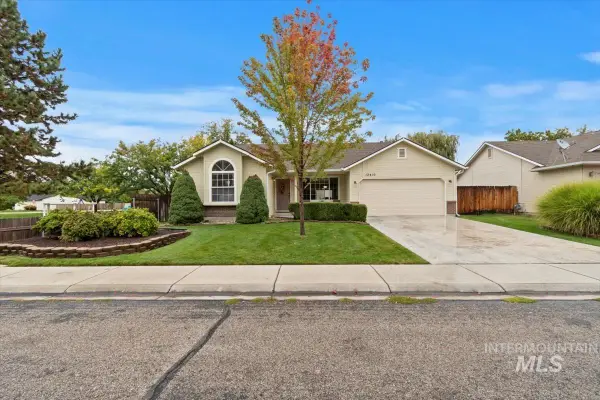 $410,000Active3 beds 2 baths1,353 sq. ft.
$410,000Active3 beds 2 baths1,353 sq. ft.12410 W Lewisburg Dr, Boise, ID 83709
MLS# 98964210Listed by: REDFIN CORPORATION - Open Sat, 12 to 3pmNew
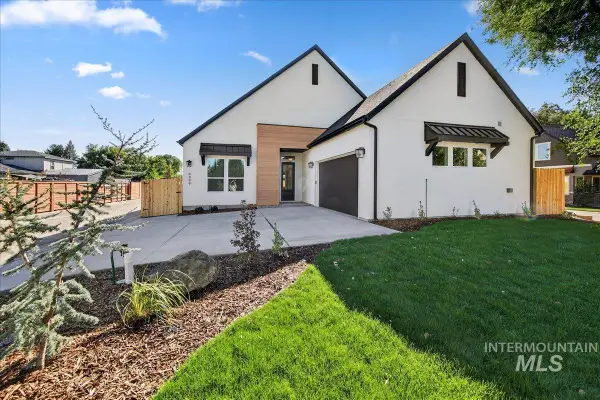 $669,900Active4 beds 3 baths2,100 sq. ft.
$669,900Active4 beds 3 baths2,100 sq. ft.9999 Arnold St, Boise, ID 83714
MLS# 98964188Listed by: BOISE PREMIER REAL ESTATE - New
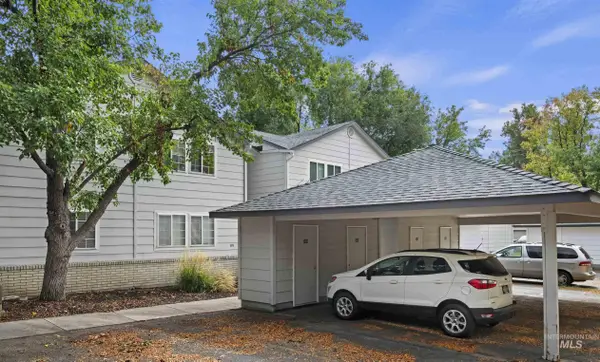 $925,000Active8 beds 4 baths3,680 sq. ft.
$925,000Active8 beds 4 baths3,680 sq. ft.3742 W Rose Hill St, Boise, ID 83705
MLS# 98964196Listed by: SILVERCREEK REALTY GROUP
