11221 W Kuhnen Dr, Boise, ID 83709
Local realty services provided by:Better Homes and Gardens Real Estate 43° North

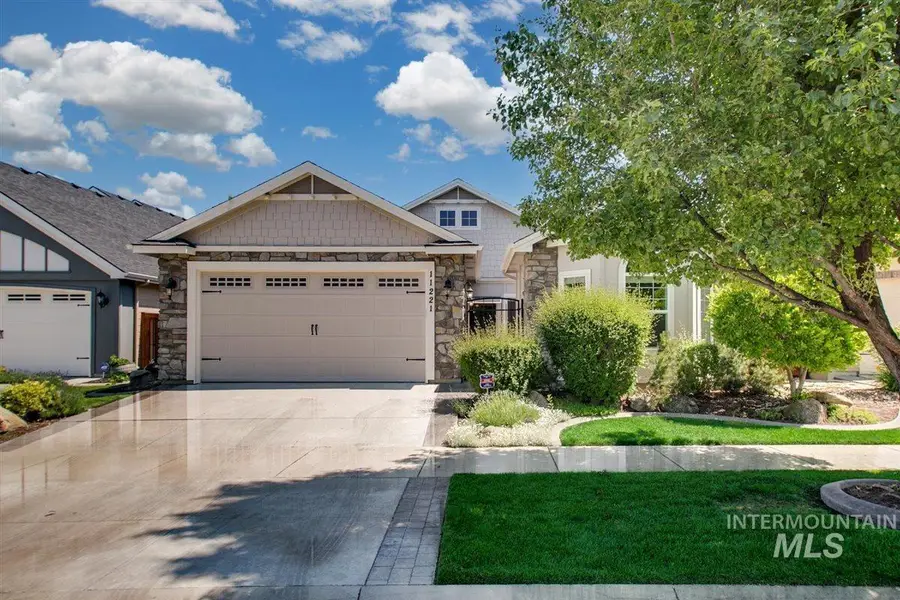
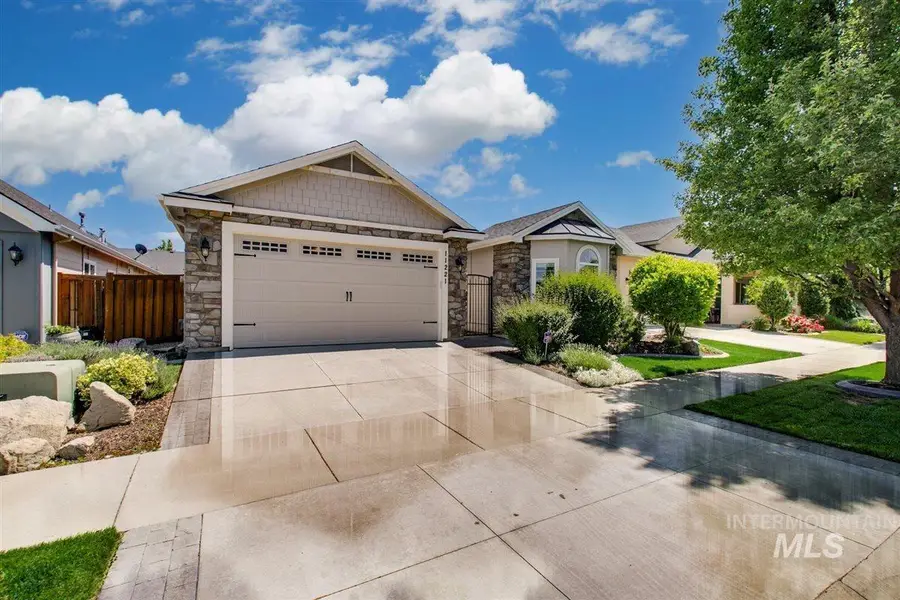
11221 W Kuhnen Dr,Boise, ID 83709
$515,000
- 3 Beds
- 2 Baths
- 1,715 sq. ft.
- Single family
- Active
Listed by:robert adolf
Office:keller williams sun valley southern idaho
MLS#:98957656
Source:ID_IMLS
Price summary
- Price:$515,000
- Price per sq. ft.:$300.29
- Monthly HOA dues:$73.17
About this home
Nestled in a peaceful and secluded community, this Ted Mason built home is designed for easy living and comfort. Split-bedroom plan offers privacy while the layout feels open and inviting, with wood beams adorning the vaulted ceilings of the great room. The kitchen is a epicurean delight with granite counters, a gas range, and plenty of pantry storage for all your culinary needs. Enjoy cozy evenings of reading by the soft glow of the gas fireplace, or sip your morning java on the charming courtyard front porch. Owned solar panels and Energy Star certification help keep utility costs low, giving you more freedom to enjoy the finer things in life. When you’re ready to bathe in the sun or socialize with neighbors or guests, take advantage of the TWO sparkling community pools! Whether you’re looking for a low-maintenance lifestyle, a smart energy-efficient home, or simply a quiet retreat, this property has it all!
Contact an agent
Home facts
- Year built:2011
- Listing Id #:98957656
- Added:5 day(s) ago
- Updated:August 09, 2025 at 06:38 PM
Rooms and interior
- Bedrooms:3
- Total bathrooms:2
- Full bathrooms:2
- Living area:1,715 sq. ft.
Heating and cooling
- Cooling:Central Air
- Heating:Forced Air, Natural Gas
Structure and exterior
- Roof:Architectural Style
- Year built:2011
- Building area:1,715 sq. ft.
- Lot area:0.12 Acres
Schools
- High school:Mountain View
- Middle school:Lake Hazel
- Elementary school:Lake Hazel
Utilities
- Water:City Service
Finances and disclosures
- Price:$515,000
- Price per sq. ft.:$300.29
- Tax amount:$1,722 (2024)
New listings near 11221 W Kuhnen Dr
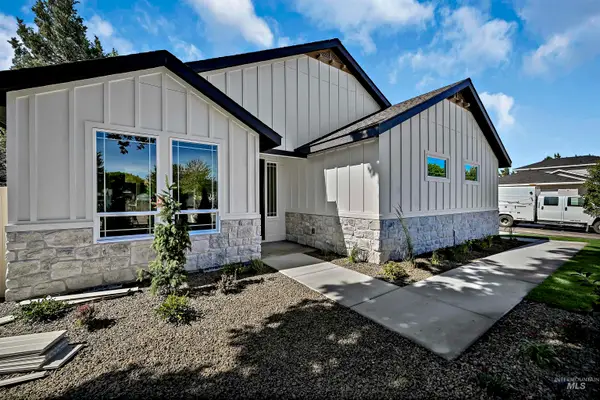 $619,900Pending3 beds 2 baths1,899 sq. ft.
$619,900Pending3 beds 2 baths1,899 sq. ft.8775 W Dempsey St, Boise, ID 83714
MLS# 98958167Listed by: SILVERCREEK REALTY GROUP- Open Sat, 11am to 2pmNew
 $504,900Active3 beds 3 baths1,774 sq. ft.
$504,900Active3 beds 3 baths1,774 sq. ft.2006 S Kerr St, Boise, ID 83705
MLS# 98958169Listed by: EXP REALTY, LLC - New
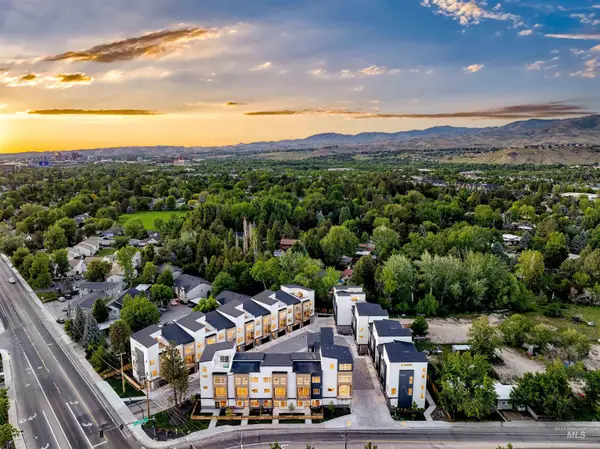 $649,000Active4 beds 3 baths1,765 sq. ft.
$649,000Active4 beds 3 baths1,765 sq. ft.2044 S Mackinnon Ln, Boise, ID 83706
MLS# 98958172Listed by: KELLER WILLIAMS REALTY BOISE - New
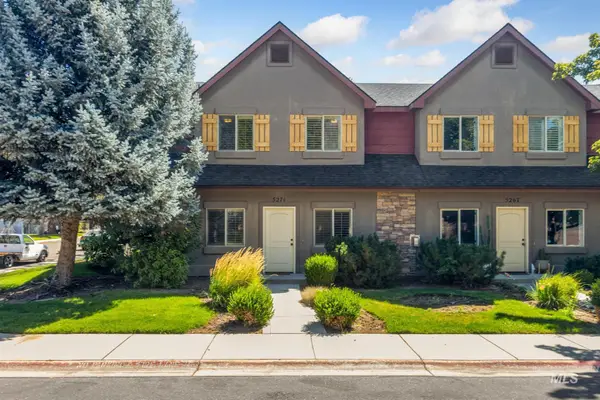 $425,000Active3 beds 3 baths1,494 sq. ft.
$425,000Active3 beds 3 baths1,494 sq. ft.5271 Morris Hill Road, Boise, ID 83706
MLS# 98958174Listed by: BOISE PREMIER REAL ESTATE - New
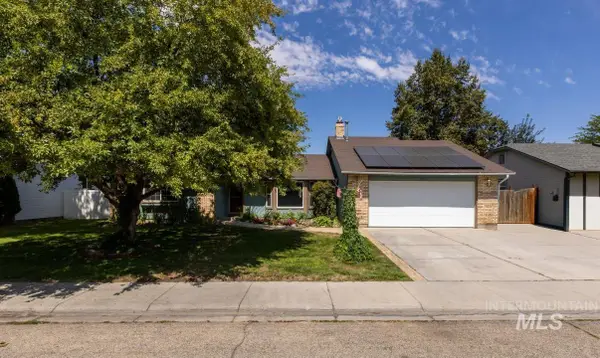 $419,999Active3 beds 2 baths1,492 sq. ft.
$419,999Active3 beds 2 baths1,492 sq. ft.11900 W Ramrod Dr., Boise, ID 83713
MLS# 98958178Listed by: BOISE PREMIER REAL ESTATE - New
 $475,000Active3 beds 2 baths1,338 sq. ft.
$475,000Active3 beds 2 baths1,338 sq. ft.613 W Beeson St, Boise, ID 83706
MLS# 98958179Listed by: HOMES OF IDAHO - New
 $474,500Active2 beds 2 baths1,617 sq. ft.
$474,500Active2 beds 2 baths1,617 sq. ft.4037 N Armstrong Ave, Boise, ID 83704
MLS# 98958181Listed by: REDFIN CORPORATION - New
 $399,999Active3 beds 2 baths1,104 sq. ft.
$399,999Active3 beds 2 baths1,104 sq. ft.9161 W Susan St., Boise, ID 83704
MLS# 98958182Listed by: 208 PROPERTIES REALTY GROUP - New
 $495,000Active3 beds 2 baths1,643 sq. ft.
$495,000Active3 beds 2 baths1,643 sq. ft.4770 N Johns Landing Way, Boise, ID 83703
MLS# 98958183Listed by: KELLER WILLIAMS REALTY BOISE - Open Sat, 1 to 4pmNew
 $475,000Active3 beds 2 baths1,382 sq. ft.
$475,000Active3 beds 2 baths1,382 sq. ft.8475 W Westchester, Boise, ID 83704
MLS# 98958156Listed by: SILVERCREEK REALTY GROUP

