11225 W Camas St., Boise, ID 83709
Local realty services provided by:Better Homes and Gardens Real Estate 43° North
11225 W Camas St.,Boise, ID 83709
$549,000
- 3 Beds
- 2 Baths
- 2,039 sq. ft.
- Single family
- Pending
Listed by: kimberly porterMain: 208-920-5966
Office: powerhouse real estate group
MLS#:98962098
Source:ID_IMLS
Price summary
- Price:$549,000
- Price per sq. ft.:$269.25
About this home
Seller is offering a $10,000 credit toward buyer’s closing costs or lender prepaid fees. Beautifully landscaped .45-acre lot with mature trees, RV parking, and no HOA or CCRs—offering ample room to build your dream shop, ADU, or pool. Inside, enjoy radiant natural light and greenery from every window. Thoughtful updates include a 2024 HVAC, four new windows (2023), new living room carpet, refreshed fencing, and a water softener. The sunken living room impresses with floor-to-ceiling windows, a wood-beamed cathedral ceiling, and a striking three-sided fireplace. The kitchen features a granite island, stainless appliances, hardwood floors, abundant cabinetry, and a large picture window. An office can easily serve as a formal dining space. Between the kitchen and laundry, find a garden window, wash basin, and patio access with a doggie door. Upstairs, the primary suite offers vaulted ceilings, a walk-in closet, soaker tub under skylight, and tiled shower. The extended two-car garage includes an 11x17 flex room for hobbies or storage. Outdoors, discover raised garden beds, berries, and a secret garden pass-through. Adjacent to a pasture and near a U-pick lavender field, with quick access to schools, shopping, freeway, airport, and downtown Boise.
Contact an agent
Home facts
- Year built:1978
- Listing ID #:98962098
- Added:63 day(s) ago
- Updated:November 21, 2025 at 08:42 AM
Rooms and interior
- Bedrooms:3
- Total bathrooms:2
- Full bathrooms:2
- Living area:2,039 sq. ft.
Heating and cooling
- Cooling:Central Air
- Heating:Natural Gas
Structure and exterior
- Roof:Composition
- Year built:1978
- Building area:2,039 sq. ft.
- Lot area:0.45 Acres
Schools
- High school:Centennial
- Middle school:Lewis and Clark
- Elementary school:Pepper Ridge
Utilities
- Water:City Service
- Sewer:Septic Tank
Finances and disclosures
- Price:$549,000
- Price per sq. ft.:$269.25
- Tax amount:$2,528 (2024)
New listings near 11225 W Camas St.
- New
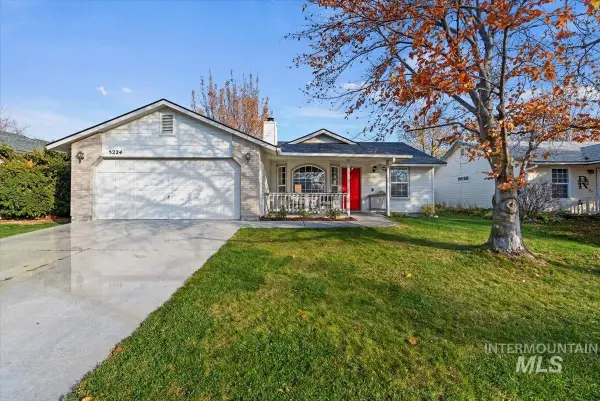 $430,000Active3 beds 2 baths1,122 sq. ft.
$430,000Active3 beds 2 baths1,122 sq. ft.5224 S Yarrow Ave, Boise, ID 83716
MLS# 98968071Listed by: HOMES OF IDAHO - New
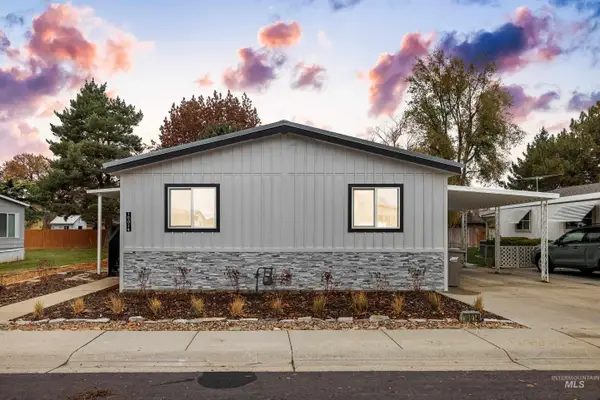 $149,900Active3 beds 2 baths1,248 sq. ft.
$149,900Active3 beds 2 baths1,248 sq. ft.10014 Dewitt Lane, Boise, ID 83704
MLS# 98968069Listed by: SILVERCREEK REALTY GROUP - New
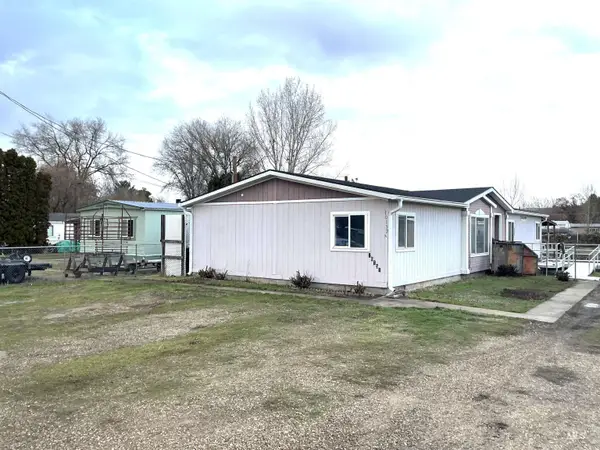 $349,900Active3 beds 2 baths1,742 sq. ft.
$349,900Active3 beds 2 baths1,742 sq. ft.10132 W Maymie, Boise, ID 83714
MLS# 98968065Listed by: SILVERCREEK REALTY GROUP - New
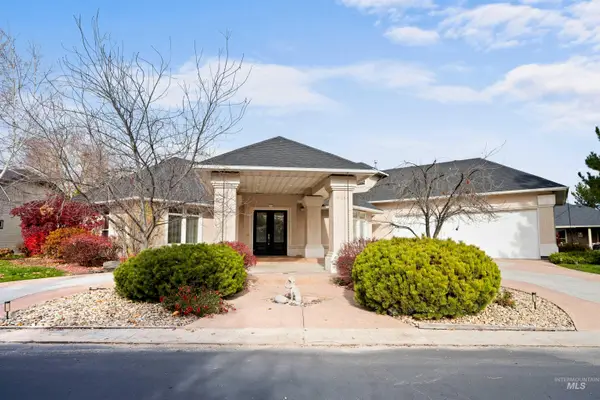 $1,229,000Active4 beds 4 baths3,438 sq. ft.
$1,229,000Active4 beds 4 baths3,438 sq. ft.9318 W Pandion Court, Boise, ID 83703
MLS# 98968057Listed by: GROUP ONE SOTHEBY'S INT'L REALTY - Open Sat, 12 to 2pmNew
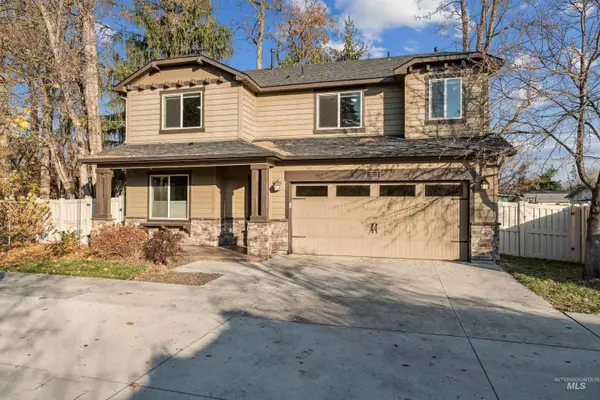 $729,000Active4 beds 3 baths2,238 sq. ft.
$729,000Active4 beds 3 baths2,238 sq. ft.3822 W Magnolia Lane, Boise, ID 83703
MLS# 98968060Listed by: KELLER WILLIAMS REALTY BOISE - New
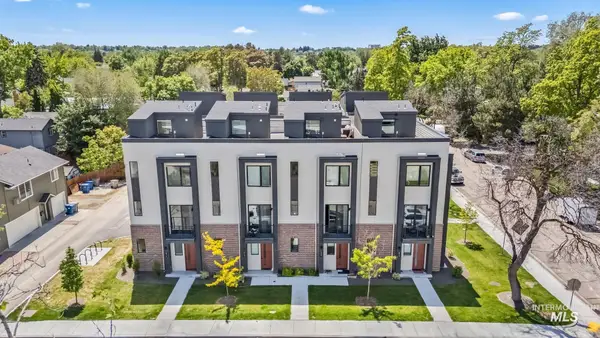 $1,950,000Active8 beds 12 baths1,604 sq. ft.
$1,950,000Active8 beds 12 baths1,604 sq. ft.2935-2947 W Jordan St., Boise, ID 83702
MLS# 98968064Listed by: EXP REALTY, LLC - New
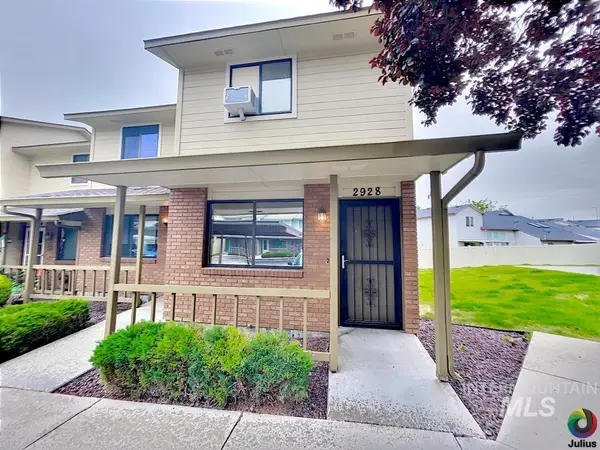 $295,000Active2 beds 2 baths840 sq. ft.
$295,000Active2 beds 2 baths840 sq. ft.2928 S Abbs Lane, Boise, ID 83705
MLS# 98968028Listed by: NAI SELECT, LLC - Open Sat, 10am to 1pmNew
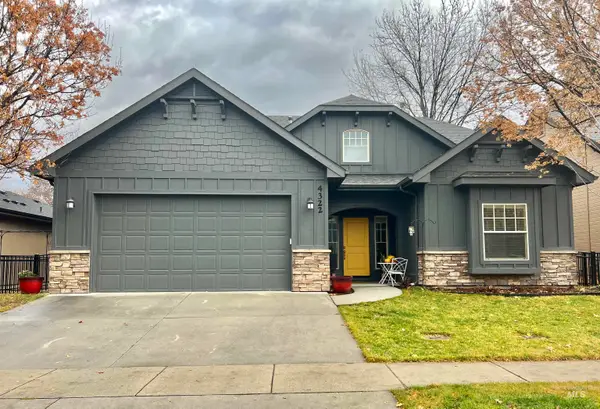 $752,000Active4 beds 3 baths2,358 sq. ft.
$752,000Active4 beds 3 baths2,358 sq. ft.4322 S Constitution, Boise, ID 83716
MLS# 98968030Listed by: KELLER WILLIAMS REALTY BOISE - New
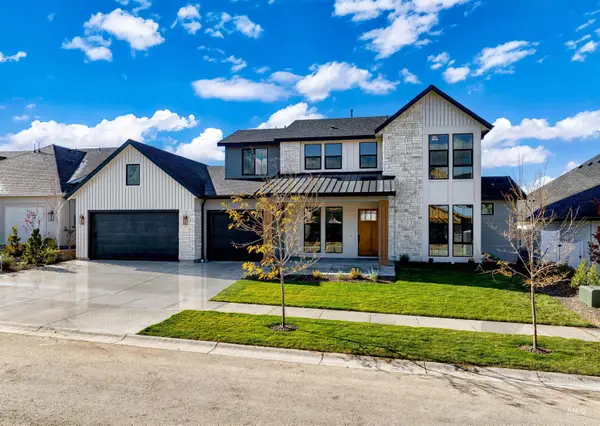 $1,368,626Active5 beds 5 baths3,663 sq. ft.
$1,368,626Active5 beds 5 baths3,663 sq. ft.13623 N Ruffed Grouse Way, Boise, ID 83714
MLS# 98968033Listed by: ASPIRE REALTY GROUP - Open Sat, 1 to 3pmNew
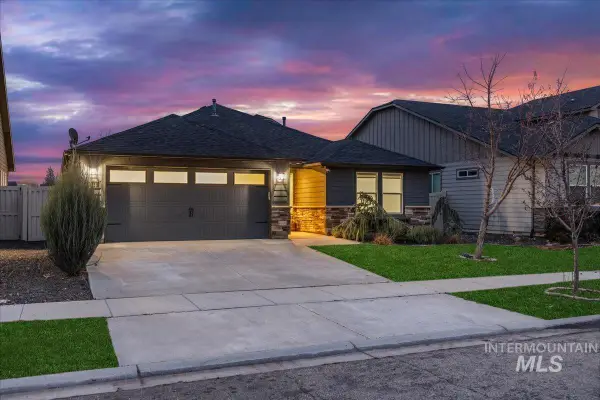 $499,000Active3 beds 2 baths1,409 sq. ft.
$499,000Active3 beds 2 baths1,409 sq. ft.1314 N Highwood Ave, Boise, ID 83713
MLS# 98968037Listed by: KELLER WILLIAMS REALTY BOISE
