11235 W Petunia Dr, Boise, ID 83709
Local realty services provided by:Better Homes and Gardens Real Estate 43° North
Listed by: matthew le baronMain: 208-463-7707
Office: trust realty
MLS#:98967901
Source:ID_IMLS
Price summary
- Price:$515,000
- Price per sq. ft.:$257.89
- Monthly HOA dues:$70
About this home
Discover exceptional living in Hazelwood Village, one of Boise’s most sought-after communities known for vibrant neighborhood events, tree-lined streets, a resort-style pool & clubhouse, dog park, community garden & multiple parks. This beautifully appointed home offers an inviting entry & thoughtful split-bedroom design blending comfort with modern function. Enjoy engineered hardwood flooring, elegant transom windows that fill the home with natural light, tile, designer window treatments, neutral paint tones, chair railing, generous storage & dual-zoned heating/cooling. A flexible bonus room or 4th bedroom includes its own full bathroom—ideal for guests or private workspace needs. The gorgeous kitchen features granite countertops, a center island with breakfast bar, soft-close drawers, stainless steel appliances (including a desirable gas range) & a corner pantry while the spacious main level primary suite showcases a coffered ceiling, dual vanities, soaking tub, tiled shower & a walk-in closet with convenient laundry pass-through. Perfectly situated on a premium lot with a private common area extending your outdoor living, the exterior highlights concrete curbing with rock beds, mature landscaping, covered front entry & a covered back patio surrounded by perennial shrubs & flowers for effortless enjoyment. Tour now by clicking the virtual tour link ... refrigerator, W/D included!
Contact an agent
Home facts
- Year built:2016
- Listing ID #:98967901
- Added:1 day(s) ago
- Updated:November 21, 2025 at 04:08 PM
Rooms and interior
- Bedrooms:4
- Total bathrooms:3
- Full bathrooms:3
- Living area:1,997 sq. ft.
Heating and cooling
- Cooling:Central Air
- Heating:Forced Air, Natural Gas
Structure and exterior
- Roof:Architectural Style
- Year built:2016
- Building area:1,997 sq. ft.
- Lot area:0.13 Acres
Schools
- High school:Mountain View
- Middle school:Lake Hazel
- Elementary school:Lake Hazel
Utilities
- Water:City Service
Finances and disclosures
- Price:$515,000
- Price per sq. ft.:$257.89
- Tax amount:$1,495 (2024)
New listings near 11235 W Petunia Dr
- New
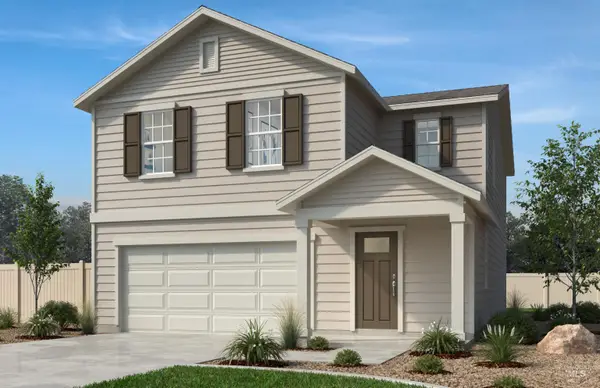 $409,328Active3 beds 3 baths2,070 sq. ft.
$409,328Active3 beds 3 baths2,070 sq. ft.7869 E Hilton Head St, Nampa, ID 83687
MLS# 98968083Listed by: HOMES OF IDAHO - Open Sun, 1 to 4pmNew
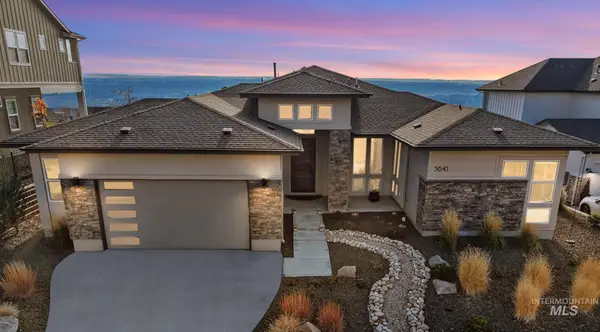 $1,350,000Active4 beds 3 baths2,974 sq. ft.
$1,350,000Active4 beds 3 baths2,974 sq. ft.5645 E Foxgrove Dr, Boise, ID 83716
MLS# 98968081Listed by: RE/MAX EXECUTIVES - New
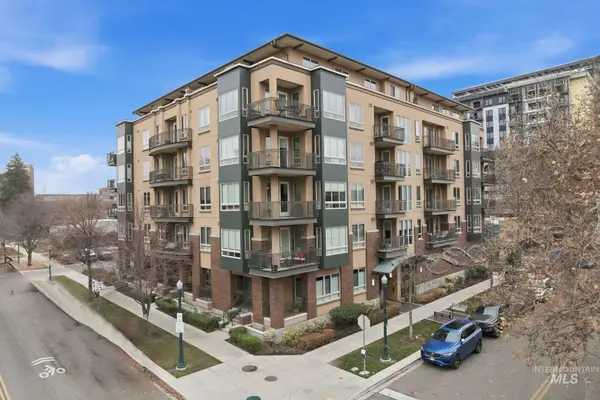 $524,999Active1 beds 1 baths877 sq. ft.
$524,999Active1 beds 1 baths877 sq. ft.323 W Jefferson #303, Boise, ID 83702
MLS# 98968079Listed by: PREMIER GROUP REALTY WEST - New
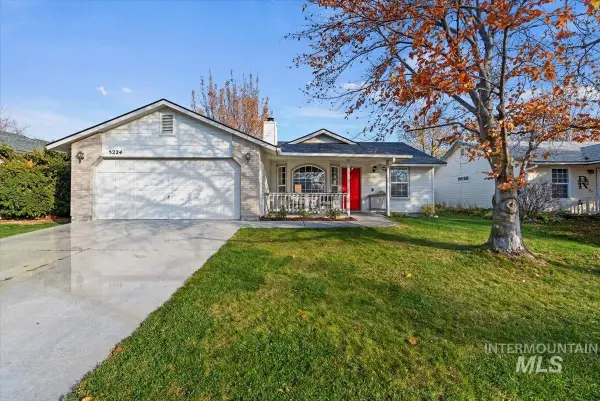 $430,000Active3 beds 2 baths1,122 sq. ft.
$430,000Active3 beds 2 baths1,122 sq. ft.5224 S Yarrow Ave, Boise, ID 83716
MLS# 98968071Listed by: HOMES OF IDAHO - New
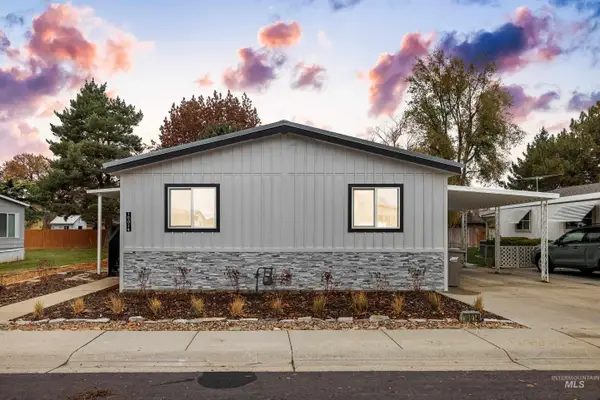 $149,900Active3 beds 2 baths1,248 sq. ft.
$149,900Active3 beds 2 baths1,248 sq. ft.10014 Dewitt Lane, Boise, ID 83704
MLS# 98968069Listed by: SILVERCREEK REALTY GROUP - New
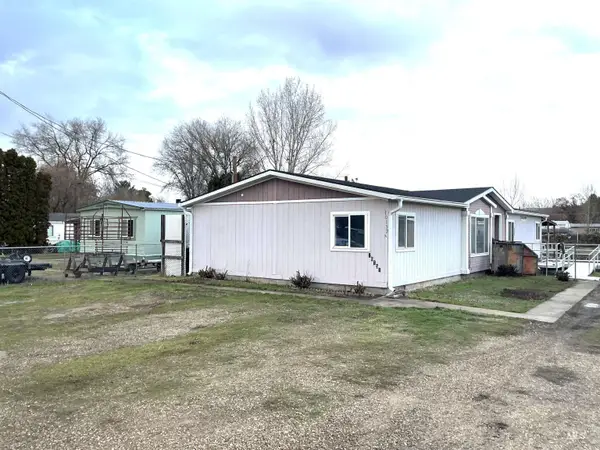 $349,900Active3 beds 2 baths1,742 sq. ft.
$349,900Active3 beds 2 baths1,742 sq. ft.10132 W Maymie, Boise, ID 83714
MLS# 98968065Listed by: SILVERCREEK REALTY GROUP - New
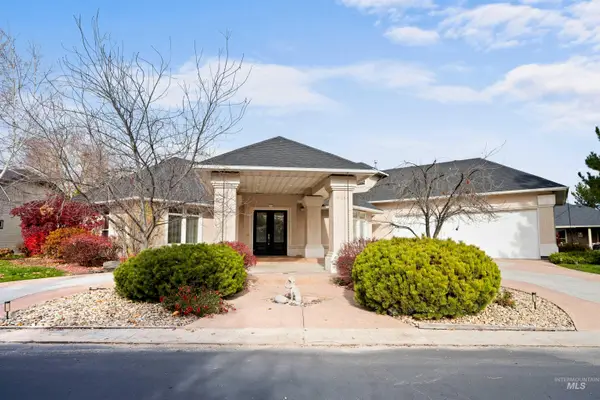 $1,229,000Active4 beds 4 baths3,438 sq. ft.
$1,229,000Active4 beds 4 baths3,438 sq. ft.9318 W Pandion Court, Boise, ID 83703
MLS# 98968057Listed by: GROUP ONE SOTHEBY'S INT'L REALTY - Open Sat, 12 to 2pmNew
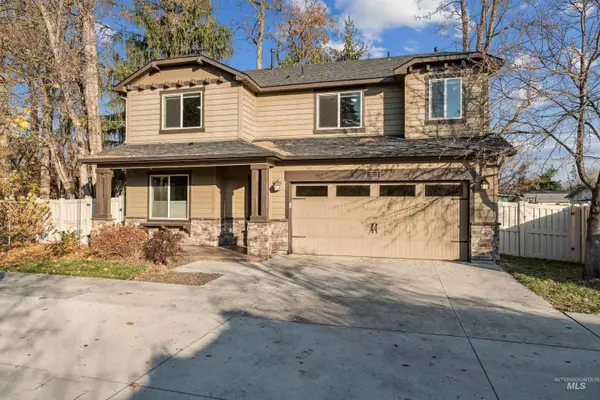 $729,000Active4 beds 3 baths2,238 sq. ft.
$729,000Active4 beds 3 baths2,238 sq. ft.3822 W Magnolia Lane, Boise, ID 83703
MLS# 98968060Listed by: KELLER WILLIAMS REALTY BOISE - New
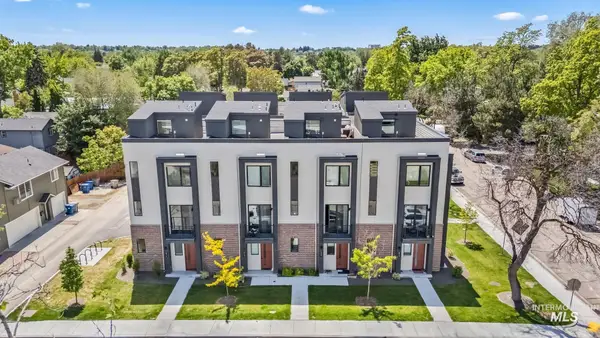 $1,950,000Active8 beds 12 baths1,604 sq. ft.
$1,950,000Active8 beds 12 baths1,604 sq. ft.2935-2947 W Jordan St., Boise, ID 83702
MLS# 98968064Listed by: EXP REALTY, LLC - New
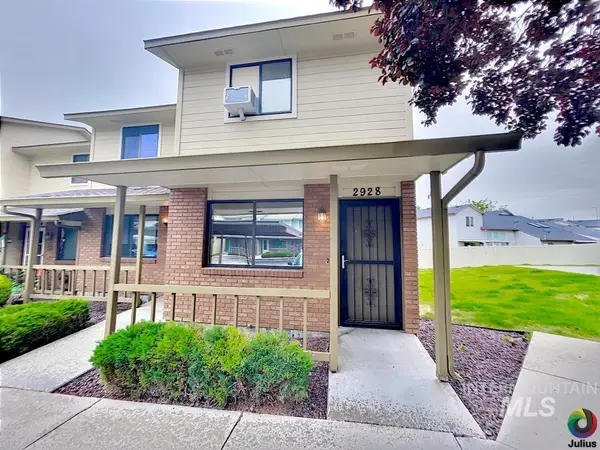 $295,000Active2 beds 2 baths840 sq. ft.
$295,000Active2 beds 2 baths840 sq. ft.2928 S Abbs Lane, Boise, ID 83705
MLS# 98968028Listed by: NAI SELECT, LLC
