11473 N 17th Way, Boise, ID 83714
Local realty services provided by:Better Homes and Gardens Real Estate 43° North
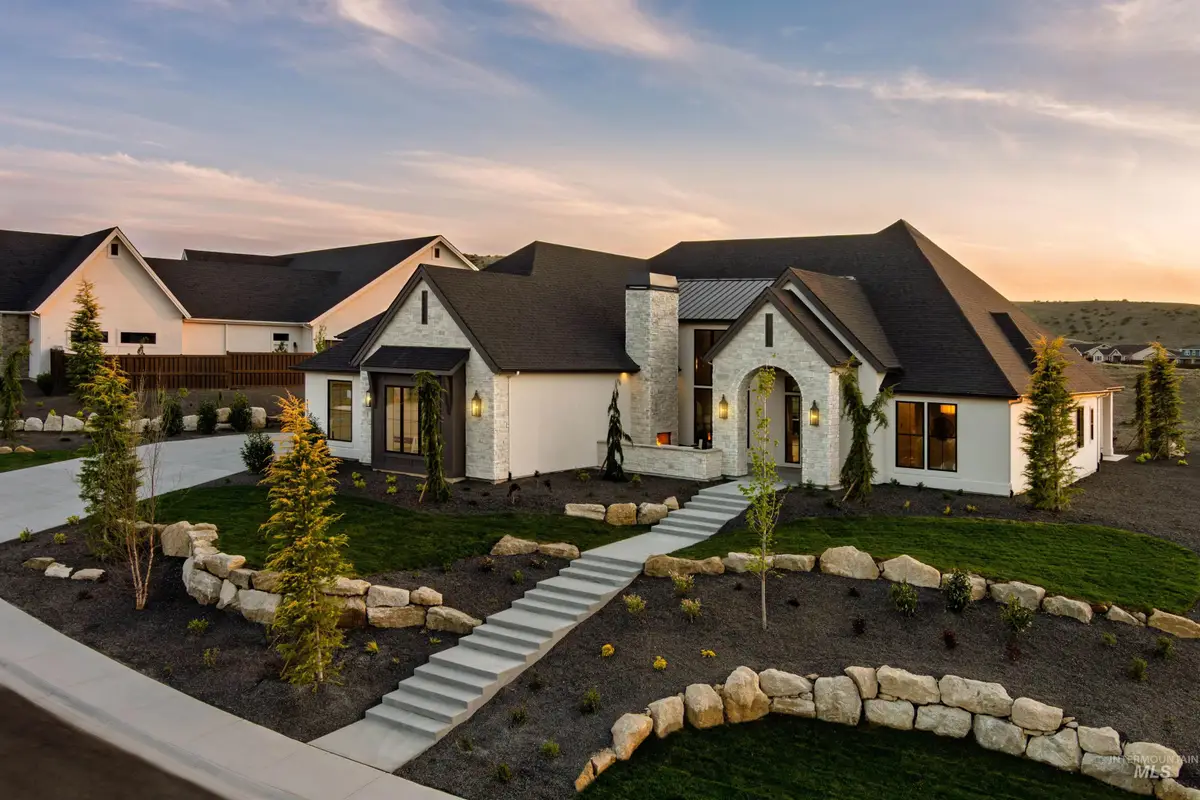
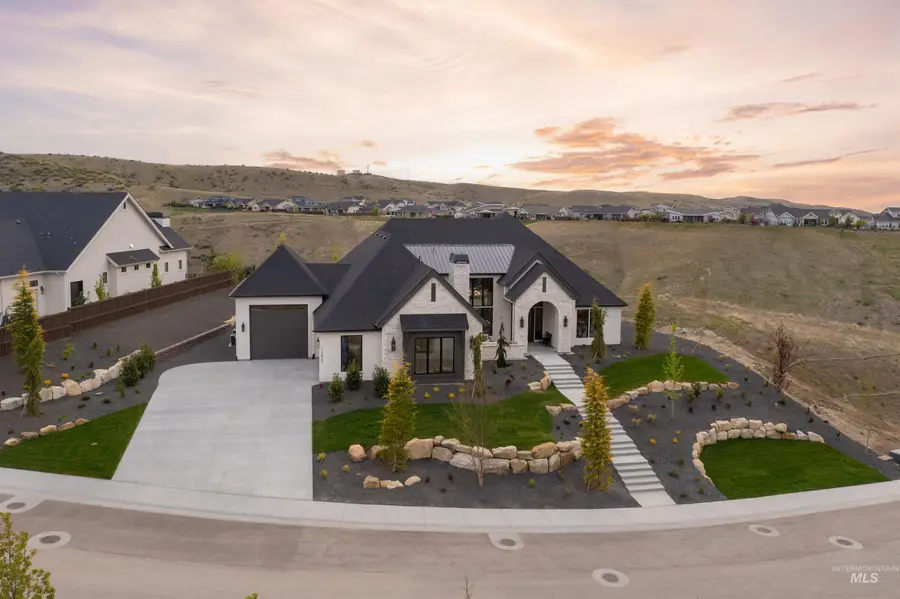
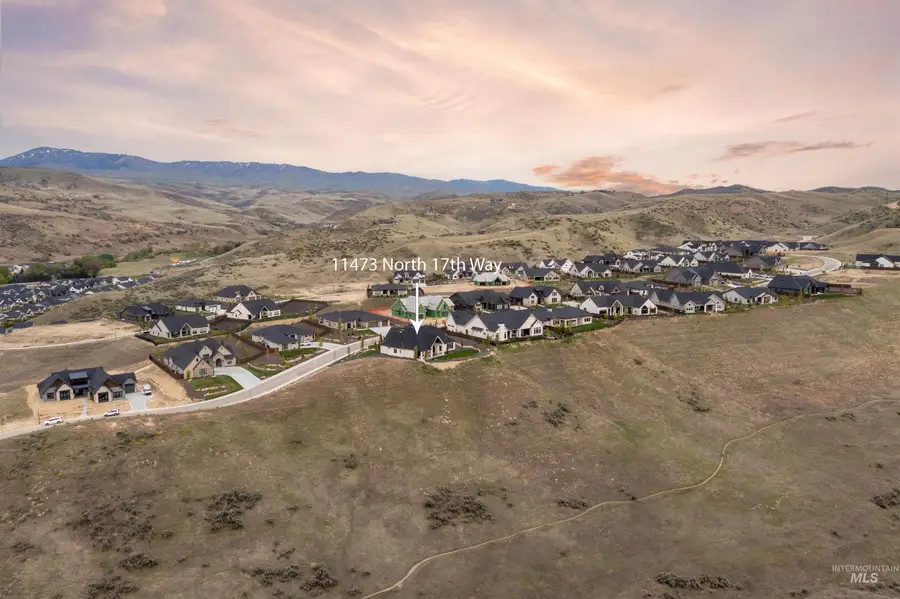
11473 N 17th Way,Boise, ID 83714
$1,899,677
- 3 Beds
- 4 Baths
- 3,488 sq. ft.
- Single family
- Pending
Listed by:heather clyde
Office:homes of idaho
MLS#:98939644
Source:ID_IMLS
Price summary
- Price:$1,899,677
- Price per sq. ft.:$544.63
- Monthly HOA dues:$84.58
About this home
The “Avery Hudson” by James Clyde Homes. Known for luxuriously appointed finishes, craftsmanship and quality. This designer home features a highly sought-out 3 bedroom floor plan and exquisite lighting. Expansive windows frame stunning foothill views. A formal frontyard courtyard with fireplace and covered patio with custom gas firepit, invites year-round outdoor living. Inside a vaulted great room, wooden beams add architectural detail, and a cozy fireplace adds warmth and charm. Open to the exceptional kitchen, culinary considerations include sleek Thermador appliances. Owners will appreciate the luxurious owner's suite boasting a breath-taking view. A free-standing soaking tub and spa-like shower invite relaxation. Experience the cavernous 3+ car garage. 12x12 ft. garage door to a deep boat bay will be the perfect place for all your toys. Epoxy flooring and concealed mechanical room keep everything clean. Gorgeous full landscaping. BTVAI
Contact an agent
Home facts
- Year built:2025
- Listing Id #:98939644
- Added:147 day(s) ago
- Updated:July 18, 2025 at 10:37 AM
Rooms and interior
- Bedrooms:3
- Total bathrooms:4
- Full bathrooms:4
- Living area:3,488 sq. ft.
Heating and cooling
- Cooling:Central Air
- Heating:Forced Air, Natural Gas
Structure and exterior
- Roof:Composition
- Year built:2025
- Building area:3,488 sq. ft.
- Lot area:0.53 Acres
Schools
- High school:Boise
- Middle school:Hillside
- Elementary school:Hidden Springs
Utilities
- Water:Community Service
Finances and disclosures
- Price:$1,899,677
- Price per sq. ft.:$544.63
New listings near 11473 N 17th Way
- Coming Soon
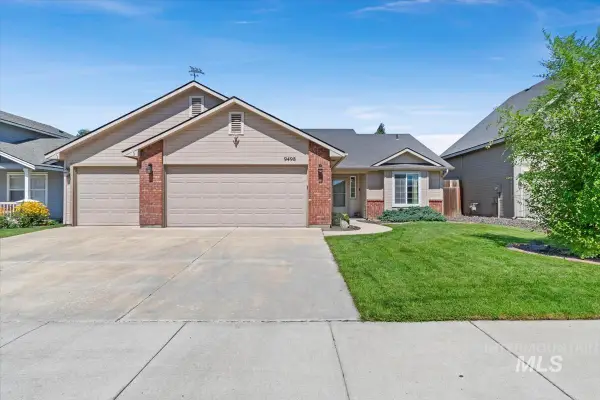 $495,000Coming Soon3 beds 2 baths
$495,000Coming Soon3 beds 2 baths9498 W Donnabell, Boise, ID 83714
MLS# 98958211Listed by: CARDINAL REALTY OF IDAHO - New
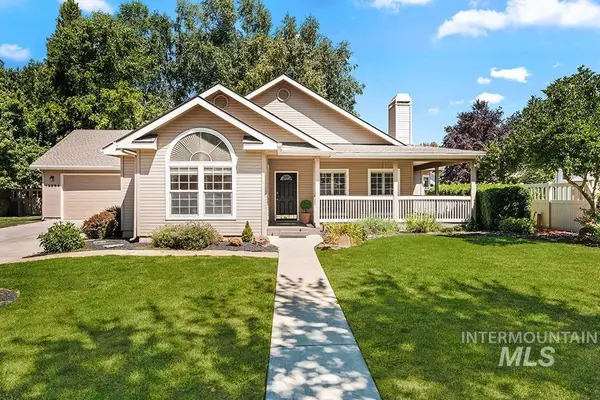 $549,900Active3 beds 2 baths1,902 sq. ft.
$549,900Active3 beds 2 baths1,902 sq. ft.13284 W Hobble Creek Court, Boise, ID 83713
MLS# 98958222Listed by: AMHERST MADISON - New
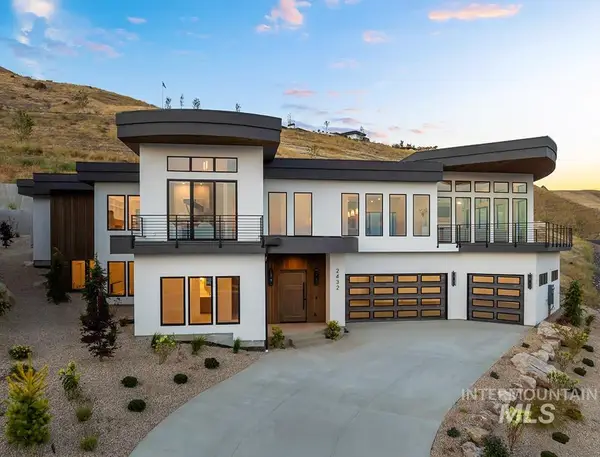 $2,785,000Active4 beds 5 baths4,726 sq. ft.
$2,785,000Active4 beds 5 baths4,726 sq. ft.2432 S Globe Lane, Boise, ID 83716
MLS# 98958227Listed by: AMHERST MADISON - New
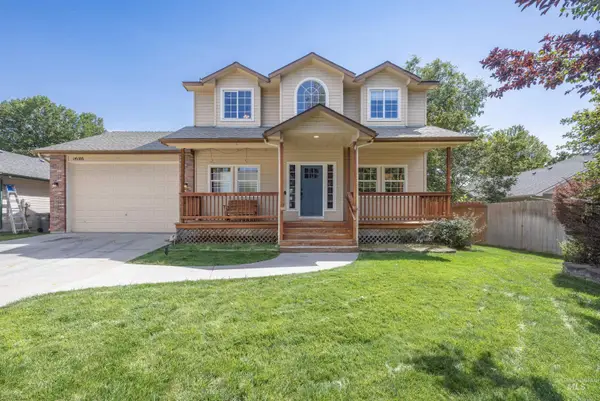 $600,000Active5 beds 4 baths2,950 sq. ft.
$600,000Active5 beds 4 baths2,950 sq. ft.14186 W Chadford, Boise, ID 83713
MLS# 98958229Listed by: JPAR LIVE LOCAL - New
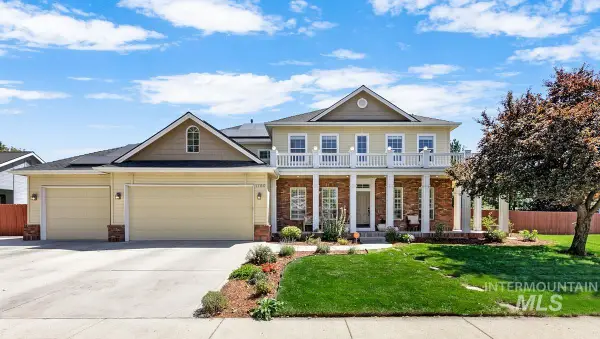 $825,000Active5 beds 3 baths4,122 sq. ft.
$825,000Active5 beds 3 baths4,122 sq. ft.1780 S Watersilk Pl, Boise, ID 83709
MLS# 98958231Listed by: KELLER WILLIAMS REALTY BOISE - New
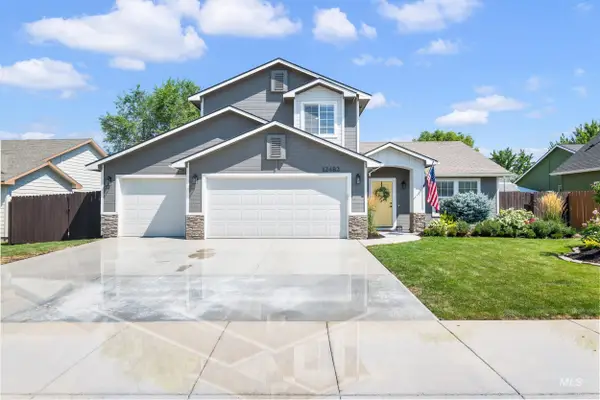 $539,900Active3 beds 3 baths1,740 sq. ft.
$539,900Active3 beds 3 baths1,740 sq. ft.12482 W Tevoit, Boise, ID 83709
MLS# 98958188Listed by: KELLER WILLIAMS REALTY BOISE - New
 $485,000Active3 beds 2 baths1,320 sq. ft.
$485,000Active3 beds 2 baths1,320 sq. ft.4680 N Crimson Place, Boise, ID 83703
MLS# 98958190Listed by: SILVERCREEK REALTY GROUP - New
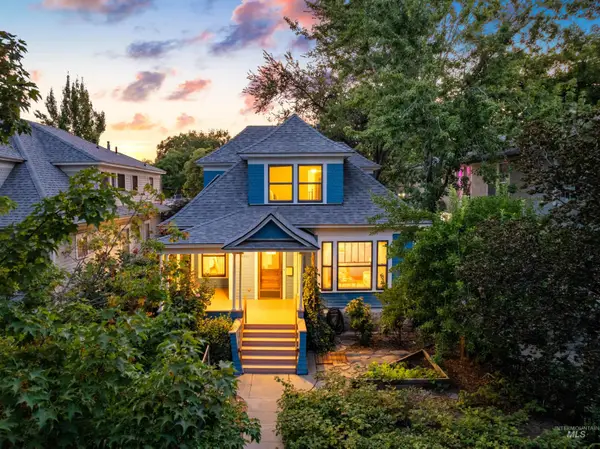 $1,079,000Active5 beds 2 baths2,278 sq. ft.
$1,079,000Active5 beds 2 baths2,278 sq. ft.1005 N N 12th St, Boise, ID 83702
MLS# 98958193Listed by: SILVERCREEK REALTY GROUP - New
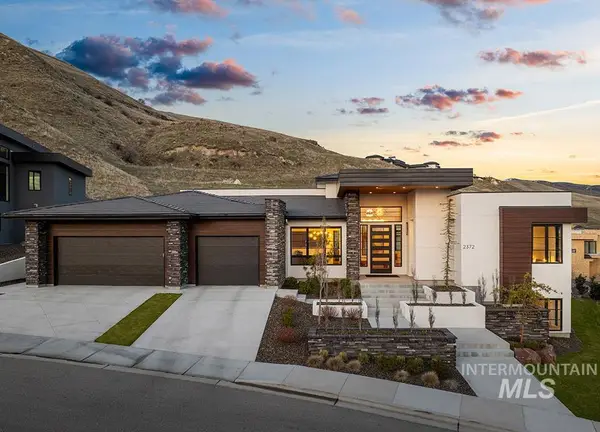 $2,399,900Active4 beds 5 baths4,473 sq. ft.
$2,399,900Active4 beds 5 baths4,473 sq. ft.2372 S Via Privada Ln, Boise, ID 83716
MLS# 98958203Listed by: AMHERST MADISON 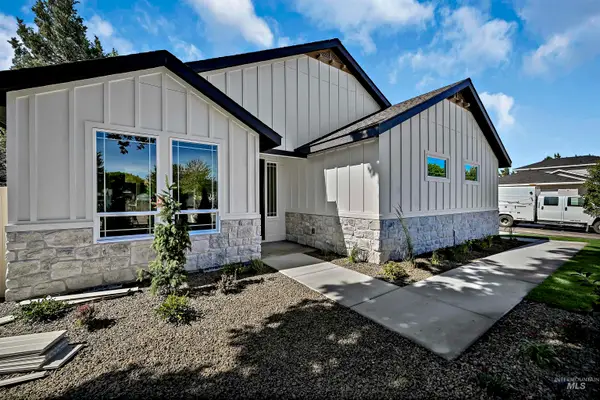 $619,900Pending3 beds 2 baths1,899 sq. ft.
$619,900Pending3 beds 2 baths1,899 sq. ft.8775 W Dempsey St, Boise, ID 83714
MLS# 98958167Listed by: SILVERCREEK REALTY GROUP
