11607 W Raul St., Boise, ID 83709
Local realty services provided by:Better Homes and Gardens Real Estate 43° North
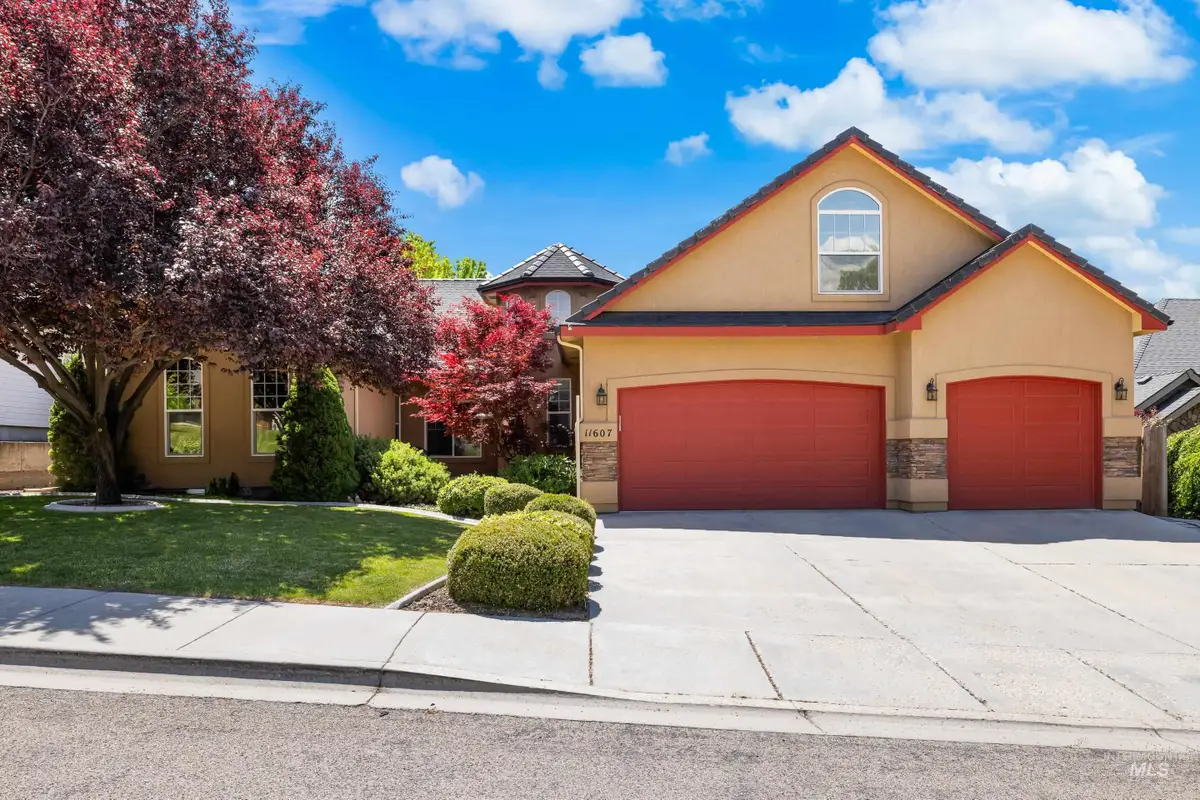

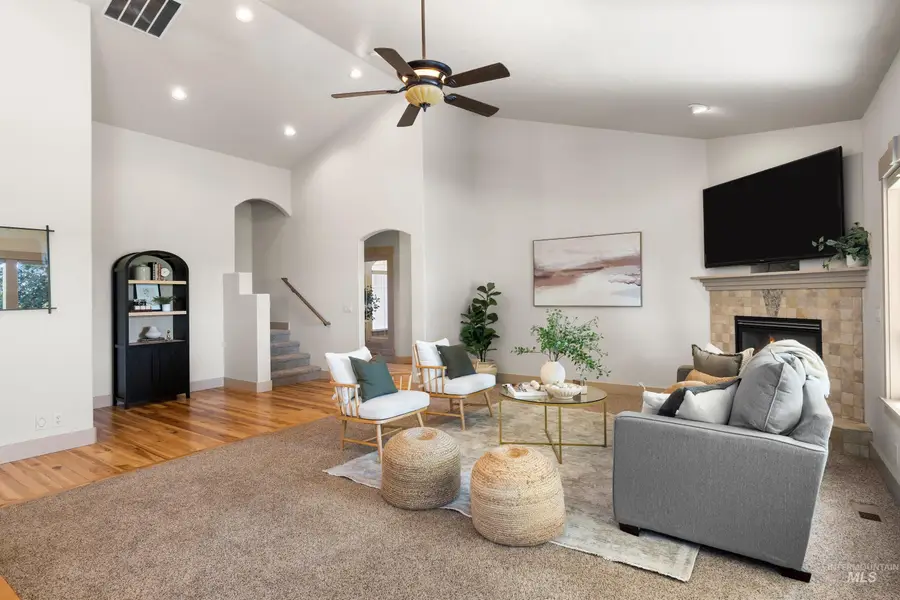
11607 W Raul St.,Boise, ID 83709
$595,000
- 4 Beds
- 4 Baths
- 2,524 sq. ft.
- Single family
- Active
Listed by:lainey blumhorst
Office:boise premier real estate
MLS#:98957321
Source:ID_IMLS
Price summary
- Price:$595,000
- Price per sq. ft.:$235.74
- Monthly HOA dues:$37.5
About this home
**Open House: Sat 8/16 & Sun 8/17, 11am-2pm** "This looks even better in person!!!" Step into style through a turret-style entry and discover this elegant, thoughtfully designed, main floor living home. A stunning glass-enclosed office greets you off of the gran entrance, opening to a spacious layout with hardwood floors, high-end finishes, and views of your private backyard retreat. With 4 beds (check out the massive primary closet!) and 3.5 baths, the 4th bedroom/loft is perfect for guests, a media room, or play space. Enjoy no rear neighbors, extended concrete, two retractable sun shades, turf, covered patio, and built-in outdoor kitchen—ideal for year-round fun. Storage abounds, including a large pantry. Fully paid-off solar ($15/mo. power bills!), water softener, gutter guards, new water heater.. makes this home shine... come see for yourself! Located just 5–10 minutes from 3 top tier golf courses, with a community park at the end of the street, this home blends luxury, comfort, and location.
Contact an agent
Home facts
- Year built:2005
- Listing Id #:98957321
- Added:62 day(s) ago
- Updated:August 14, 2025 at 09:41 PM
Rooms and interior
- Bedrooms:4
- Total bathrooms:4
- Full bathrooms:4
- Living area:2,524 sq. ft.
Heating and cooling
- Cooling:Central Air
- Heating:Forced Air
Structure and exterior
- Year built:2005
- Building area:2,524 sq. ft.
- Lot area:0.19 Acres
Schools
- High school:Kuna
- Middle school:Kuna
- Elementary school:Silver Trail
Utilities
- Water:City Service
Finances and disclosures
- Price:$595,000
- Price per sq. ft.:$235.74
- Tax amount:$1,438 (2024)
New listings near 11607 W Raul St.
- Coming Soon
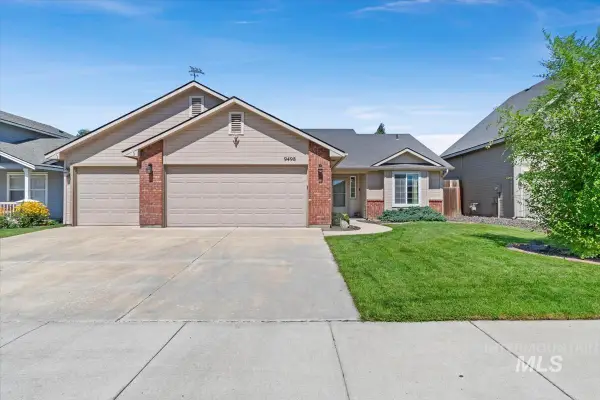 $495,000Coming Soon3 beds 2 baths
$495,000Coming Soon3 beds 2 baths9498 W Donnabell, Boise, ID 83714
MLS# 98958211Listed by: CARDINAL REALTY OF IDAHO - New
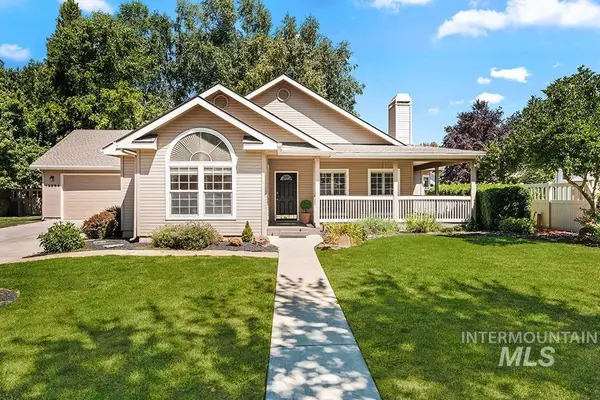 $549,900Active3 beds 2 baths1,902 sq. ft.
$549,900Active3 beds 2 baths1,902 sq. ft.13284 W Hobble Creek Court, Boise, ID 83713
MLS# 98958222Listed by: AMHERST MADISON - New
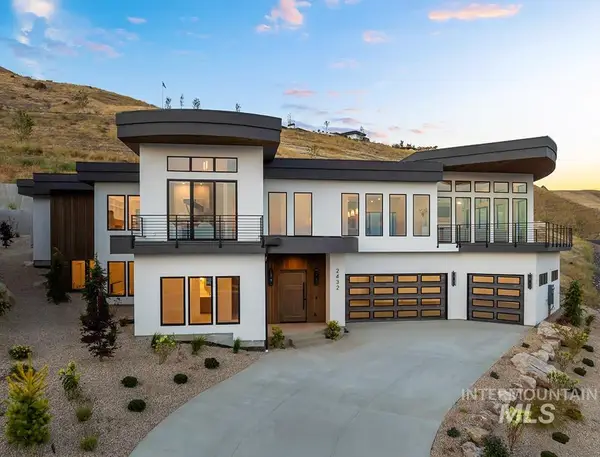 $2,785,000Active4 beds 5 baths4,726 sq. ft.
$2,785,000Active4 beds 5 baths4,726 sq. ft.2432 S Globe Lane, Boise, ID 83716
MLS# 98958227Listed by: AMHERST MADISON - New
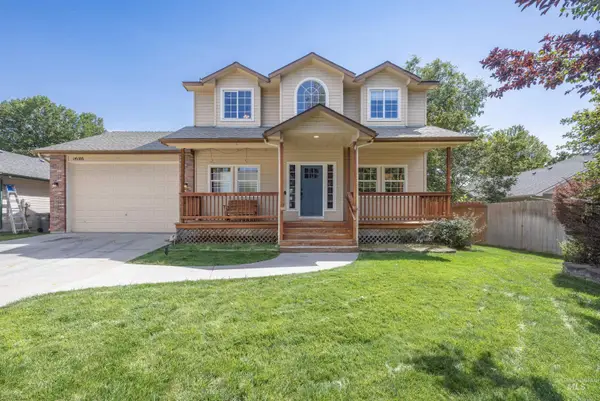 $600,000Active5 beds 4 baths2,950 sq. ft.
$600,000Active5 beds 4 baths2,950 sq. ft.14186 W Chadford, Boise, ID 83713
MLS# 98958229Listed by: JPAR LIVE LOCAL - New
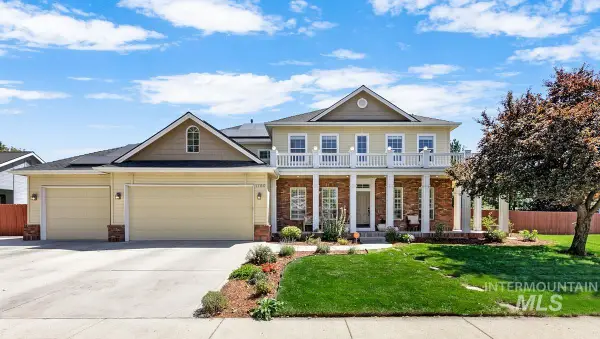 $825,000Active5 beds 3 baths4,122 sq. ft.
$825,000Active5 beds 3 baths4,122 sq. ft.1780 S Watersilk Pl, Boise, ID 83709
MLS# 98958231Listed by: KELLER WILLIAMS REALTY BOISE - New
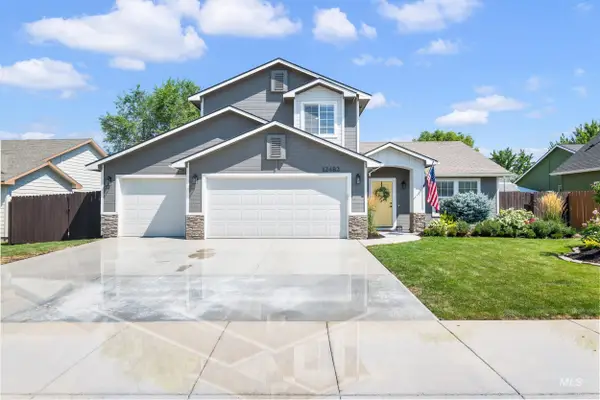 $539,900Active3 beds 3 baths1,740 sq. ft.
$539,900Active3 beds 3 baths1,740 sq. ft.12482 W Tevoit, Boise, ID 83709
MLS# 98958188Listed by: KELLER WILLIAMS REALTY BOISE - New
 $485,000Active3 beds 2 baths1,320 sq. ft.
$485,000Active3 beds 2 baths1,320 sq. ft.4680 N Crimson Place, Boise, ID 83703
MLS# 98958190Listed by: SILVERCREEK REALTY GROUP - New
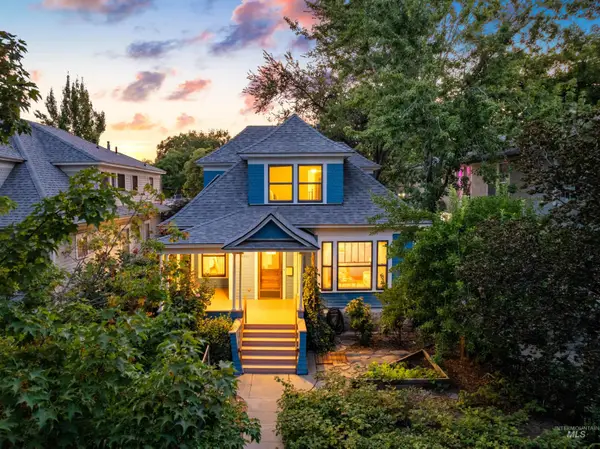 $1,079,000Active5 beds 2 baths2,278 sq. ft.
$1,079,000Active5 beds 2 baths2,278 sq. ft.1005 N N 12th St, Boise, ID 83702
MLS# 98958193Listed by: SILVERCREEK REALTY GROUP - New
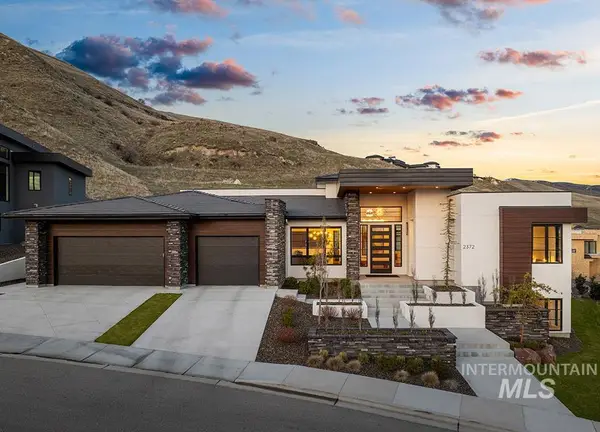 $2,399,900Active4 beds 5 baths4,473 sq. ft.
$2,399,900Active4 beds 5 baths4,473 sq. ft.2372 S Via Privada Ln, Boise, ID 83716
MLS# 98958203Listed by: AMHERST MADISON 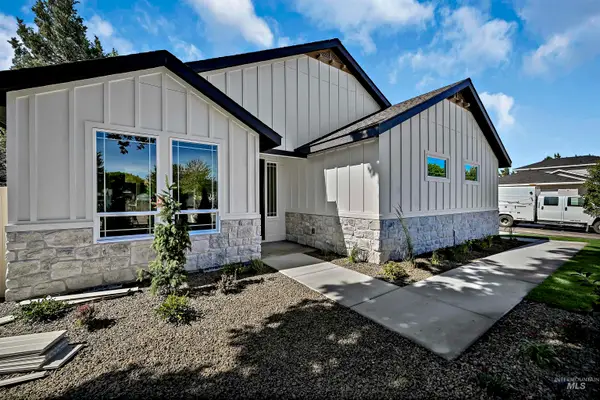 $619,900Pending3 beds 2 baths1,899 sq. ft.
$619,900Pending3 beds 2 baths1,899 sq. ft.8775 W Dempsey St, Boise, ID 83714
MLS# 98958167Listed by: SILVERCREEK REALTY GROUP
